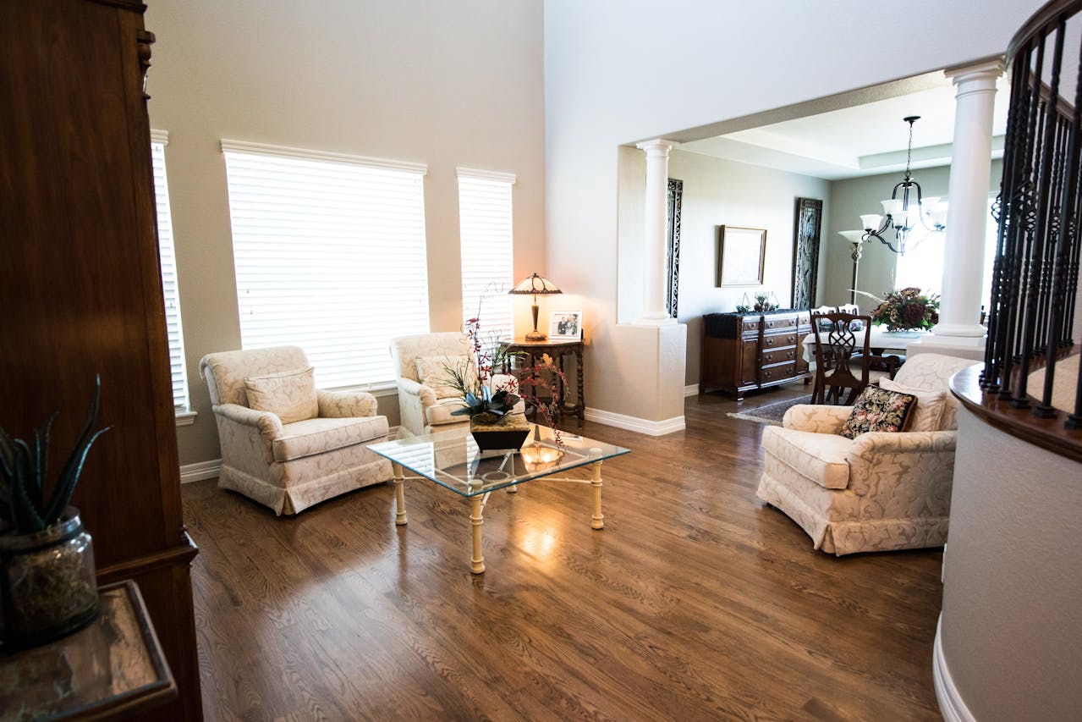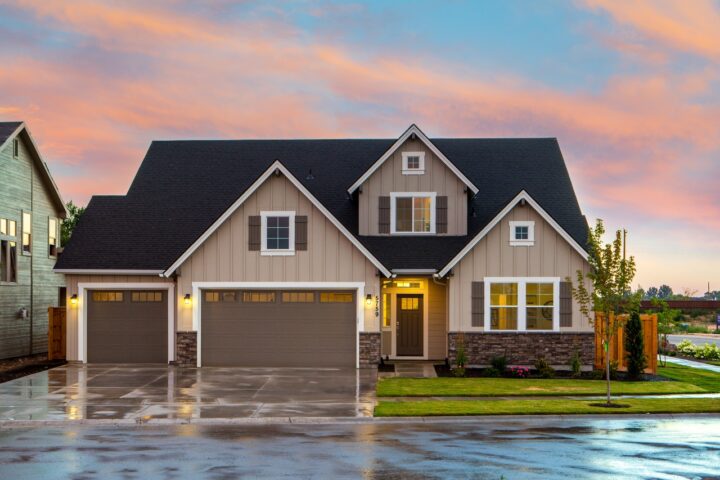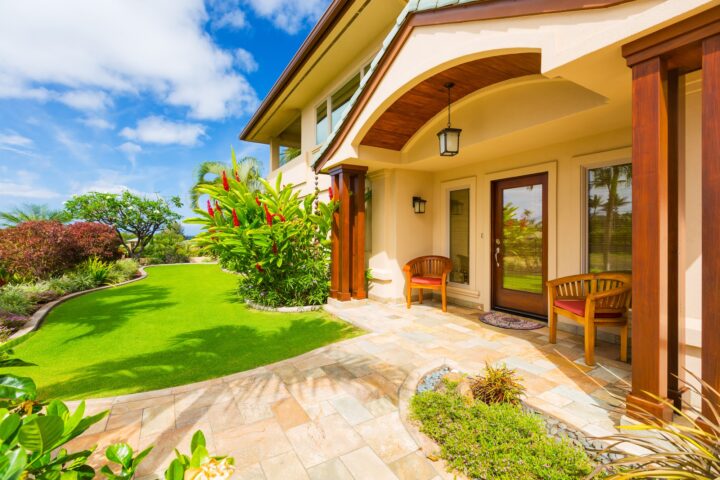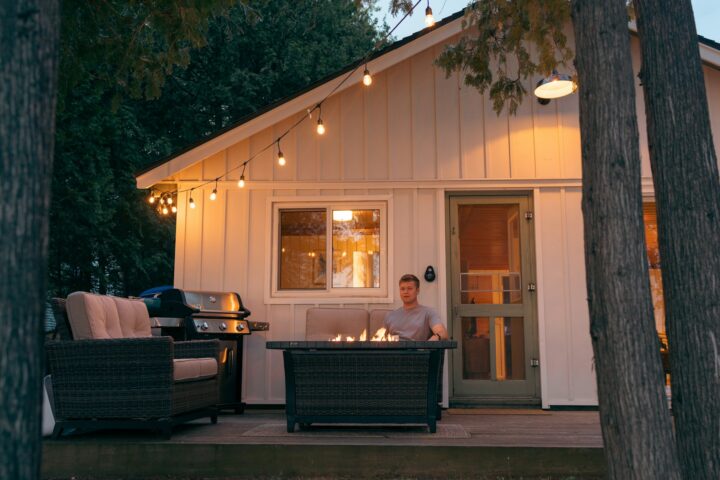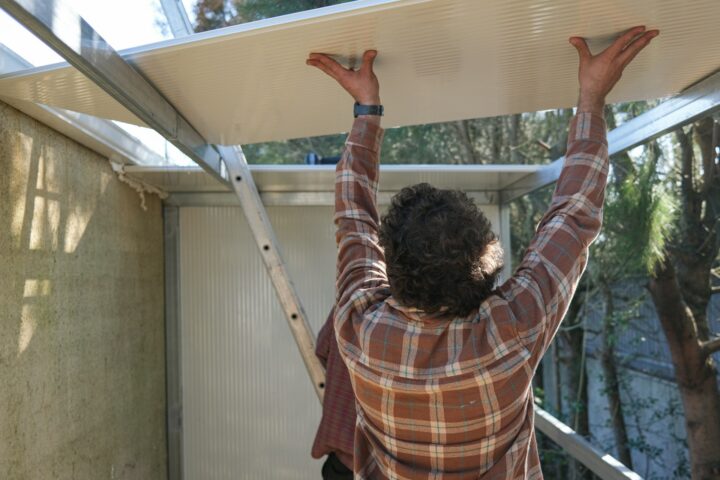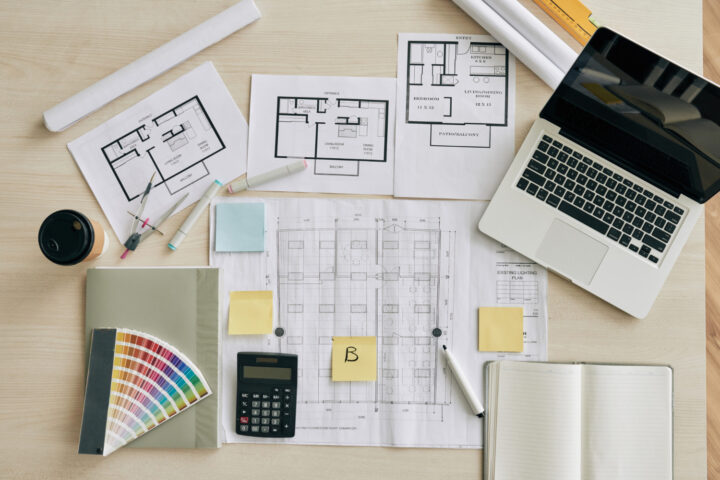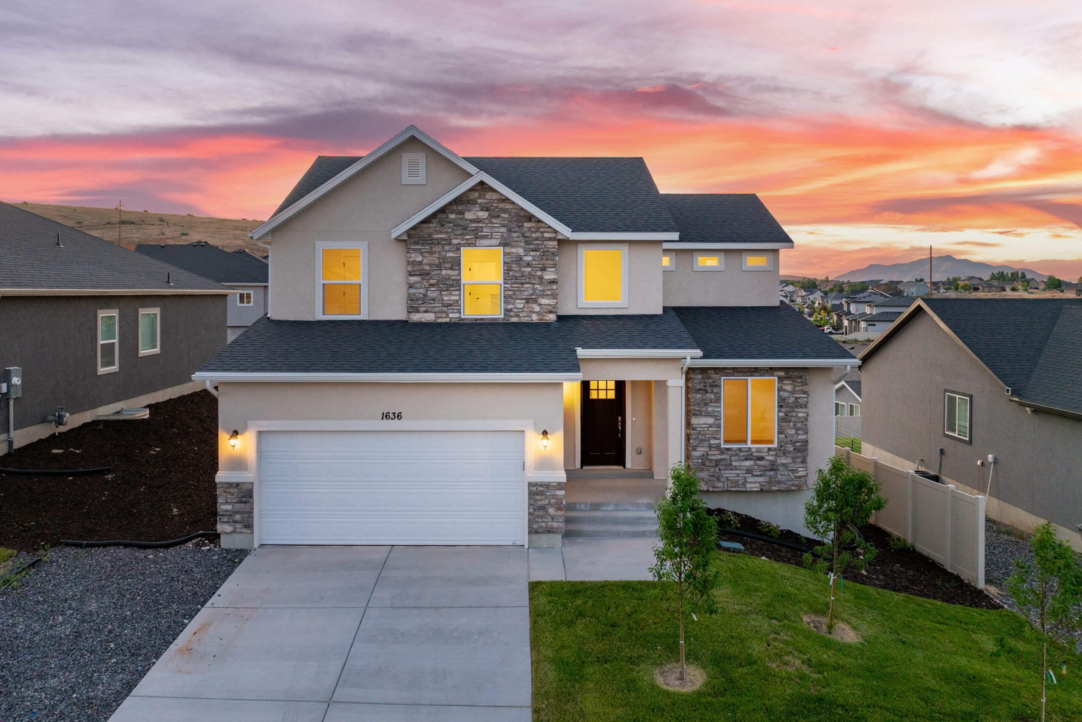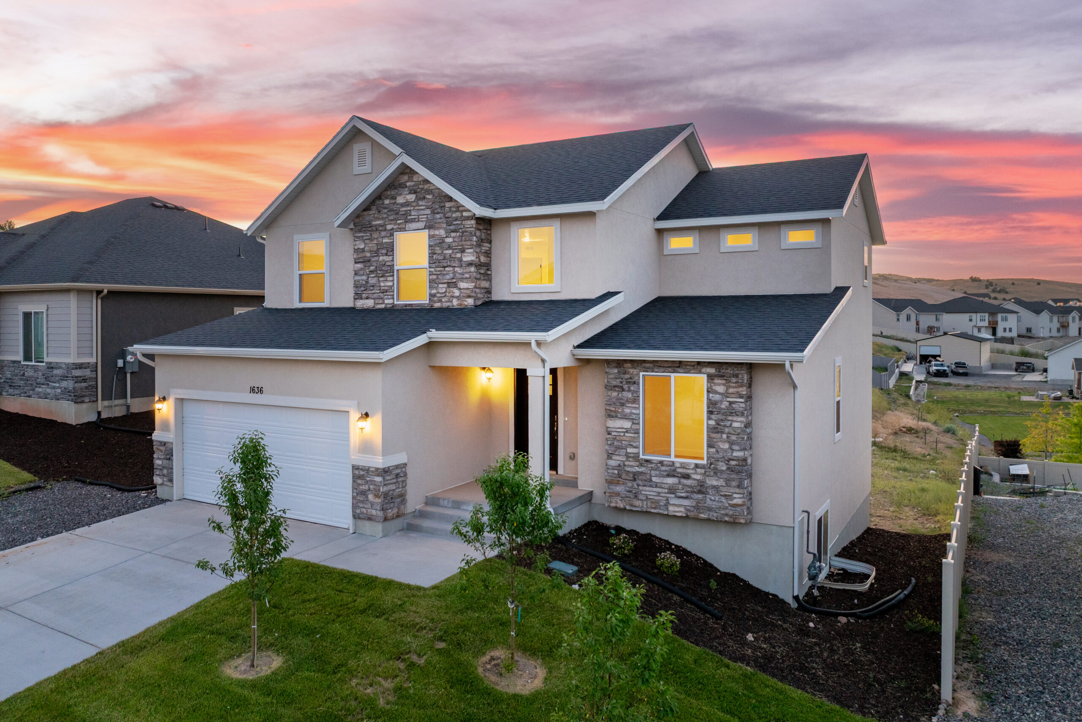Building a custom home in Utah County is an exciting opportunity to create a living space tailored to your unique needs and preferences. However, it’s equally important to consider the needs of family members, visitors, and potential future buyers who may have different accessibility requirements. One way to ensure your custom home is functional, comfortable, and accessible for everyone is by incorporating universal design principles during the planning and construction process.
Universal design is an architectural approach that seeks to create environments that can be accessed, understood, and used by everyone, regardless of age, size, ability, or disability. By integrating universal design features in your Utah County custom home, you can ensure that your living space is not only beautiful and accommodating but also inclusive and adaptable to the changing needs of its occupants.
By taking these universal design principles into account, you can create a custom home in Utah County that is not only stylish and comfortable but also accessible and accommodating for everyone who steps through your doors. Let us guide you through the process of designing a custom home that embraces universal design, ensuring a living environment that truly caters to the needs of all its occupants.
Incorporating Universal Design Principles in Your Utah County Custom Home
Creating an accessible, comfortable, and functional home environment is essential for ensuring that every family member and visitor can fully enjoy your custom Utah County home. By implementing universal design principles in your home planning and construction, you can integrate features that promote accessibility and adaptability for users of all ages and abilities. Let’s explore these key principles in greater detail.
Barrier-Free Floor Plans
A barrier-free floor plan prioritizes accessibility and minimizes potential obstacles for people with limited mobility or disabilities. To create a custom home that accommodates various mobility levels, consider the following design strategies:
- Open-concept layouts: Incorporating open-concept floor plans can improve overall accessibility and ease of movement by eliminating unnecessary walls and opening up pathways between rooms.
- Single-story living: Design your custom home around a single-story layout to minimize the need for stairs or assistive devices, such as elevators or chairlifts.
- Wide doorways and hallways: Ensure doorways and hallways are at least 36 inches wide to provide ample space for wheelchair navigation and easy passage of people with assistive devices.
- Zero-threshold entries: Integrate zero-threshold entryways and showers to eliminate the need for ramps or step transitions and prevent tripping hazards.
Flexible Living Spaces
Creating versatile and adaptable living spaces within your custom home ensures that each room can effortlessly accommodate the different needs and preferences of its occupants. Keep these ideas in mind as you design your multi-functional rooms:
- Adaptable room configurations: Design rooms that can serve multiple purposes, such as a bedroom that can function as a home office or a living room that can double as a sleeping area for overnight guests.
- Customizable storage: Incorporate adjustable shelves and modular storage systems that can be reconfigured to meet the changing storage requirements of each occupant.
- Lighting control: Provide various lighting options, including dimmer switches and adjustable fixtures, to accommodate individual preferences regarding lighting intensity and focus.
- Acoustic considerations: Plan for sound-absorbing materials and soundproofing features to create quiet, private spaces that suit the needs of those who may have sensory sensitivities or require a quiet environment for concentration or relaxation.
Accessible Entrances and Exits
Ensuring safe and efficient access to and from your custom home is a critical aspect of universal design. Consider these elements when planning accessible entrances and exits:
- No-step entrances: Incorporate at least one no-step entrance, which might include ramps, sloping walkways, or level entryways, to allow easy access for wheelchair users and those with limited mobility.
- Widened doorways: Opt for doorways with a minimum width of 32 to 36 inches to accommodate wheelchairs and other mobility aids comfortably.
- Lever handles: Replace traditional doorknobs with lever-style handles, which are easier to operate for those with limited hand strength or dexterity.
- Threshold modifications: Install low-profile thresholds or transition strips to minimize tripping hazards and facilitate the seamless passage of wheelchairs and mobility aids.
Enhanced Safety Features
Installing safety features throughout your custom home not only protects all occupants but also provides peace of mind for residents of all ages and abilities. To promote safety within your custom Utah County home, consider these enhancements:
- Non-slip flooring: Select non-slip flooring materials, such as textured tiles, slip-resistant laminate, or low-pile carpeting, to minimize the risk of falls and injuries.
- Grab bars: Install grab bars in key areas of your home, including bathrooms and stairways, to provide additional support and stability for all users.
- Adequate lighting: Ensure proper lighting throughout your home, paying special attention to hallways, stairways, and entryways, to reduce tripping hazards and improve overall visibility.
- Emergency response systems: Consider incorporating emergency response systems, such as panic buttons or medical alert devices, for added protection and safety in the event of an emergency.
Embracing Universal Design in Your Custom Utah County Home
Integrating universal design principles in your custom Utah County home ensures that your living environment is not only stylish and comfortable but also accessible and adaptable for all family members, visitors, and potential future buyers. Let the experts at Salisbury Homes guide you through the process of incorporating barrier-free floor plans, flexible living spaces, accessible entrances and exits, and enhanced safety features to create a truly inclusive and accommodating home.
By embracing the principles of universal design, you can create a beautiful custom home that is not only a reflection of your unique style but also a welcoming environment that meets the needs of people with different abilities and stages of life. Build your dream home in Utah with Salisbury Homes and enjoy the peace of mind that comes from creating an accessible, functional, and comfortable living space for all.

