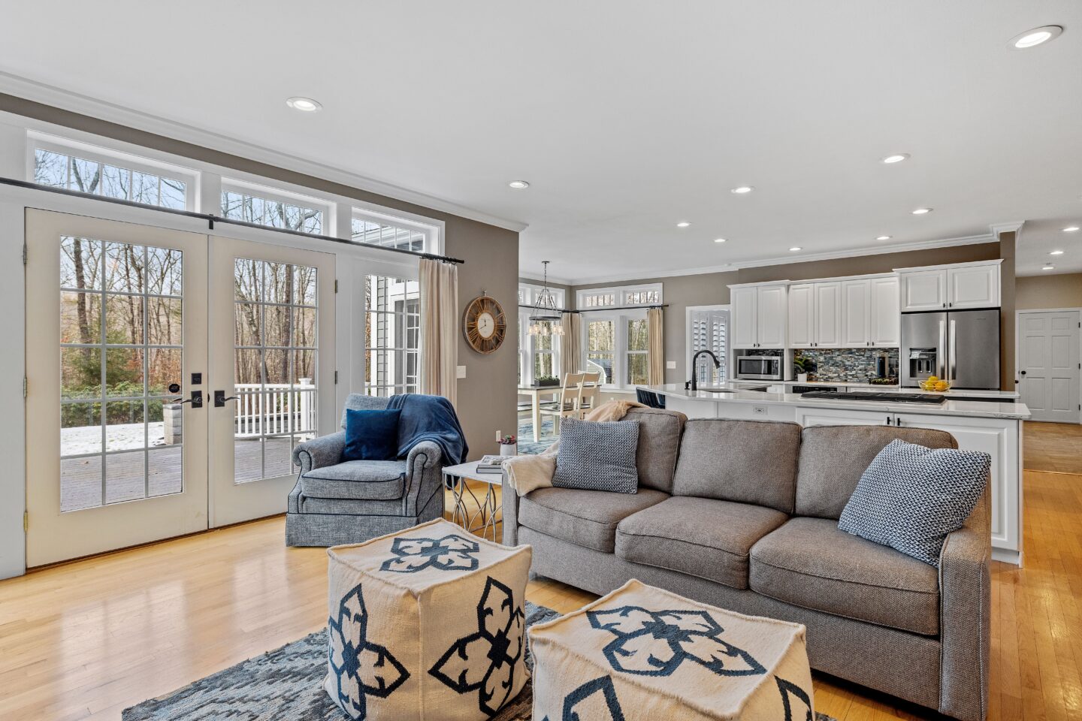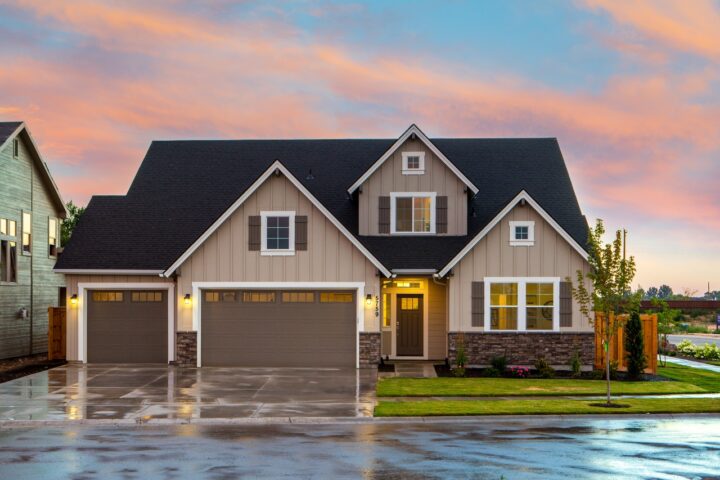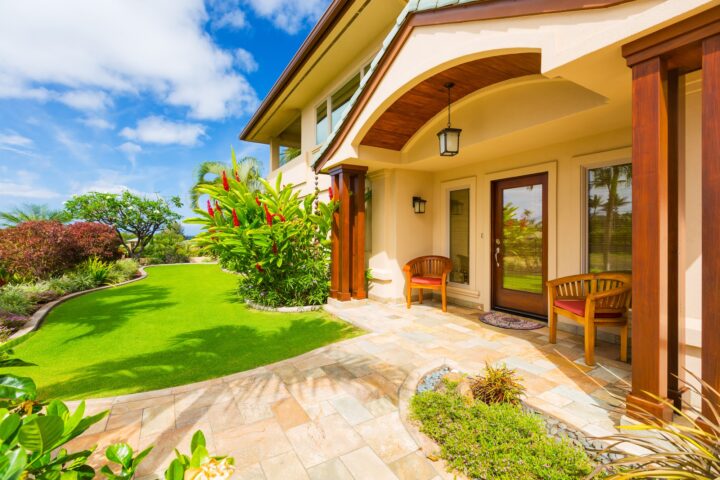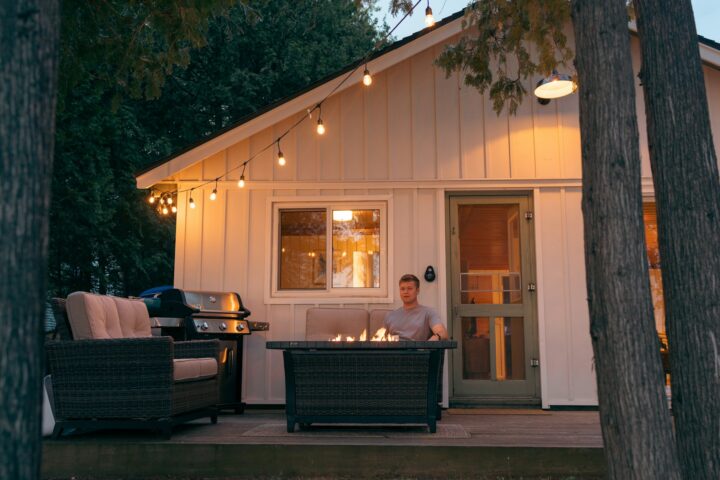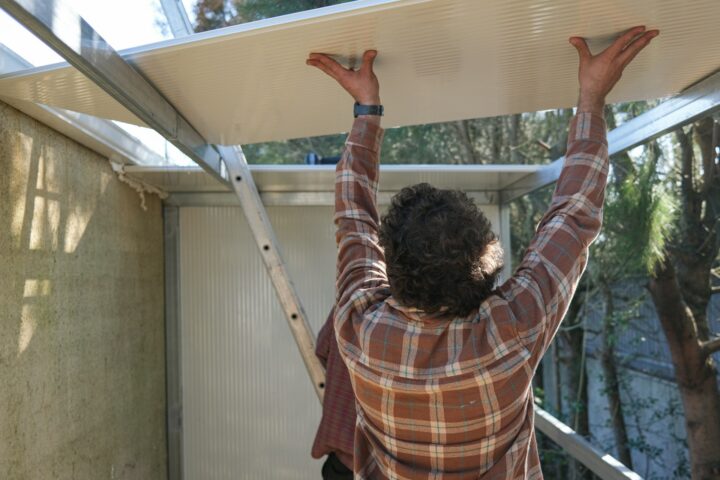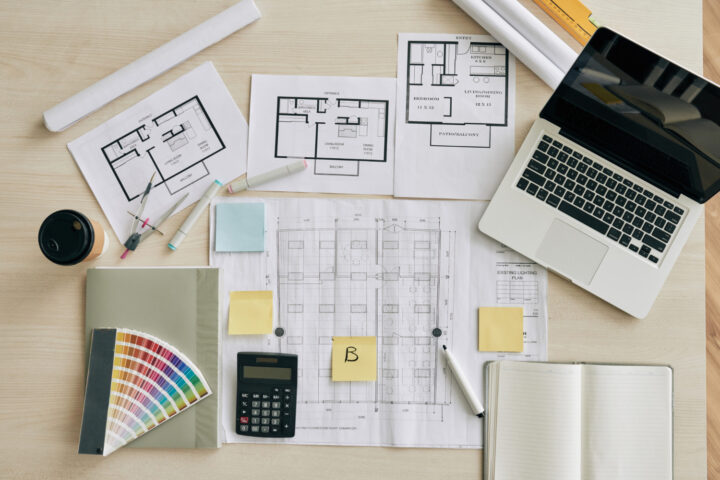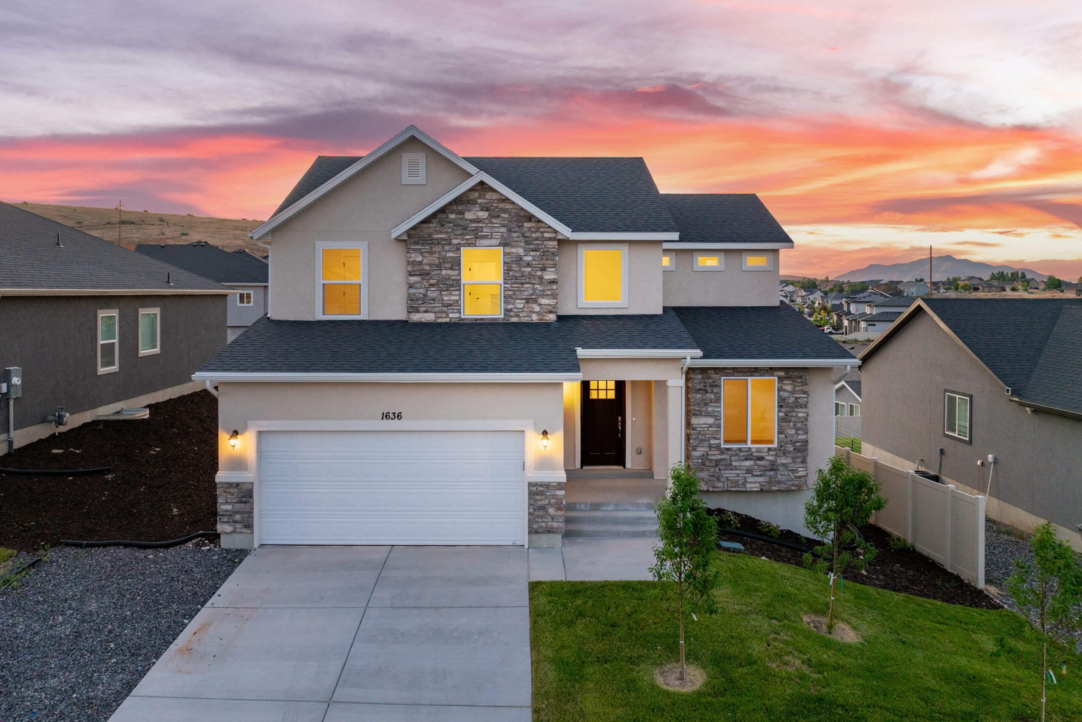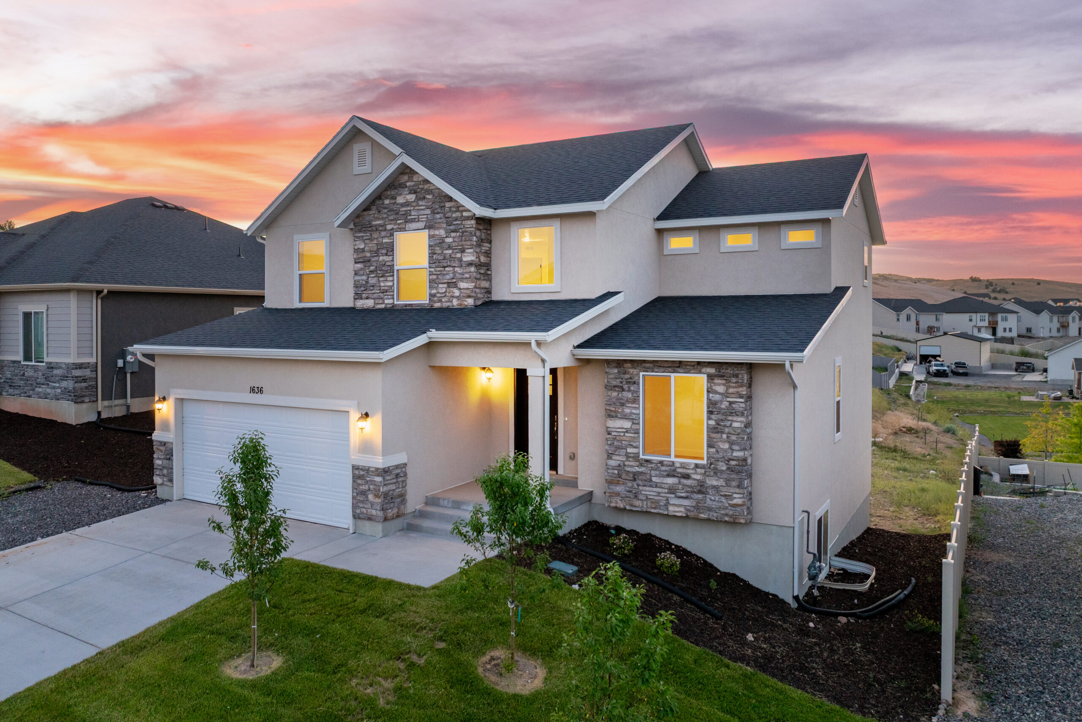As families in Utah County grow and evolve, so do their living space preferences and needs. A rising trend in custom homes to meet the needs of modern families is multi-generational living. Designed to accommodate several generations under one roof comfortably, multi-generational homes encourage close family bonds and offer practical benefits, such as cost sharing and providing care for elderly family members.
Creating a multi-generational custom home requires thoughtful consideration and expertise. Salisbury Homes understands the importance of designing spaces that meet every family member’s needs while maintaining a sense of style, comfort, and privacy. In this blog article, we will share our insights on designing the perfect multi-generational custom home in Utah County.
With these design strategies and features in mind, you can create a multi-generational home that seamlessly blends style, comfort, and functionality for all family members. Partnering with Salisbury Homes ensures a collaborative process that helps bring your vision to life, creating a custom home designed for generations to enjoy. By focusing on innovative design and construction solutions tailored to multi-generational living, you can create a welcoming and flexible environment that fosters lasting connections within your family.
Layout Considerations
Crafting the perfect multi-generational home design begins with a thoughtful floor plan. By concentrating on functionality, convenience, and shared spaces, you can develop a layout that meets your family’s unique requirements. Here are some key considerations to keep in mind:
- Common areas: Design open-concept living spaces, such as a combined kitchen, living, and dining area, to encourage family interaction and accommodate larger gatherings.
- Separate living quarters: Include self-contained living quarters with private bathrooms, kitchenettes, and living spaces, allowing for autonomy and independence within the home.
- Flexible spaces: Integrate multi-purpose rooms, such as a spare bedroom that can be used as an office or a playroom that can double as a guest room, to adapt to your family’s evolving needs.
- Aging in place: Factor in the possibility of residents’ aging and design single-level living spaces with minimal stairs to accommodate any mobility challenges.
Universal Design
Incorporating universal design principles into your multi-generational custom home ensures the living environment is accessible, comfortable, and convenient for all family members. Consider the following aspects:
- Wider doorways and hallways: Design wider doorways and hallways to accommodate wheelchairs, walkers, or strollers with ease.
- No-step entrances: Eliminate steps at the entrances of your home to improve accessibility for those with mobility challenges or injuries.
- Lever-style door handles: Choose lever-style door handles over traditional knobs for easier operation by individuals with limited grip strength or dexterity issues.
- Adjustable countertops and storage: Incorporate adjustable countertops, pull-out shelves, and lower storage spaces to accommodate family members of various heights and abilities.
Privacy Solutions
A successful multi-generational home design offers a balance of togetherness and privacy. With these strategic architectural and design features, you can create a comfortable living space for each family member without sacrificing personal boundaries:
- Soundproofing: Utilize noise-absorbing materials, such as insulation, wall panels, and flooring materials, to reduce noise transfer between different living areas.
- Separate entrances: Offer separate, private entrances for individual living quarters, providing autonomy and independence for family members.
- Personalized spaces: Design comfortable, private areas for each family member, such as en-suite bathrooms, walk-in closets, or personal study nooks, to allow for solitude and relaxation.
- Pocket doors or sliding barn doors: Install pocket doors or sliding barn doors for flexible privacy between rooms without sacrificing floor space or accessibility.
Outdoor Living and Recreational Areas
Creating inviting outdoor spaces in your multi-generational custom home encourages family bonding, relaxation, and recreation. Consider the following outdoor design features to enhance your family’s overall living experience:
- Patio or deck: Construct a welcoming patio or deck off the main living area for outdoor dining, lounging, or entertaining.
- Dedicated play areas: Design dedicated play areas, like a swing set, sandbox, or play structure, to give younger family members a safe environment to explore and engage with others.
- Gardening spaces: Encourage gardening as a family activity by creating a shared garden or individual garden plots assigned to each family member.
- Inviting landscaping: Integrate beautiful, low-maintenance landscaping that complements the natural surroundings and provides stunning views from both indoor and outdoor vantage points.
Collaborate with Salisbury Homes to Create Your Ideal Multi-Generational Custom Home
Designing a multi-generational home that accommodates your family’s unique needs while maintaining a sense of style, comfort, and privacy is a rewarding endeavor. By employing a combination of strategic layout considerations, universal design principles, and creative solutions for privacy and outdoor living areas, your Utah County custom home will become a sanctuary for your entire family to enjoy.
At Salisbury Homes, we recognize the importance of collaborative design and meticulous planning to create the perfect multi-generational living space. Our experienced team will work with you every step of the way to bring your vision to life, ensuring that your custom home not only meets your family’s needs but exceeds your expectations. In partnering with us, you will be confident that your multi-generational Utah County custom home will be built with the utmost care, expertise, and attention to detail, providing a long-lasting legacy for future generations.

