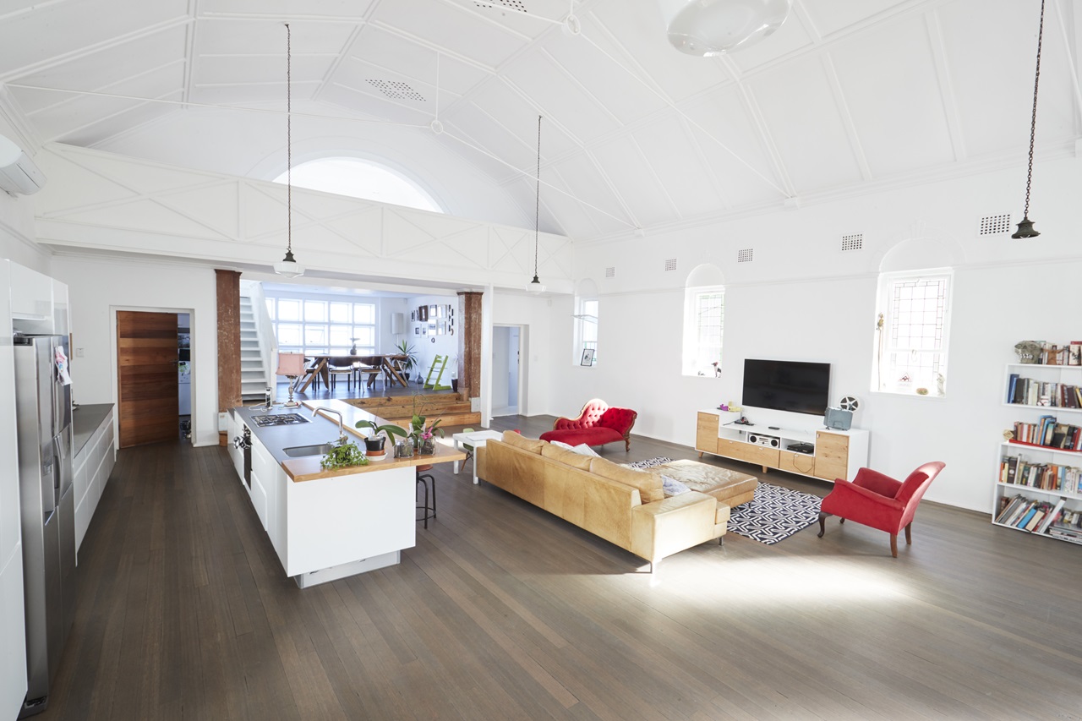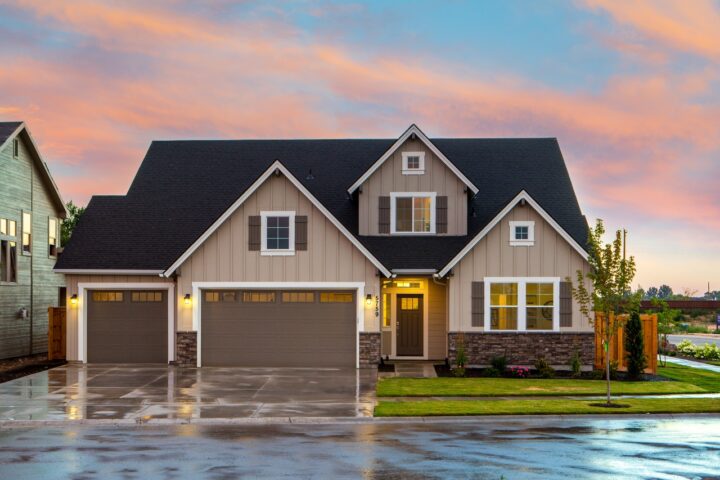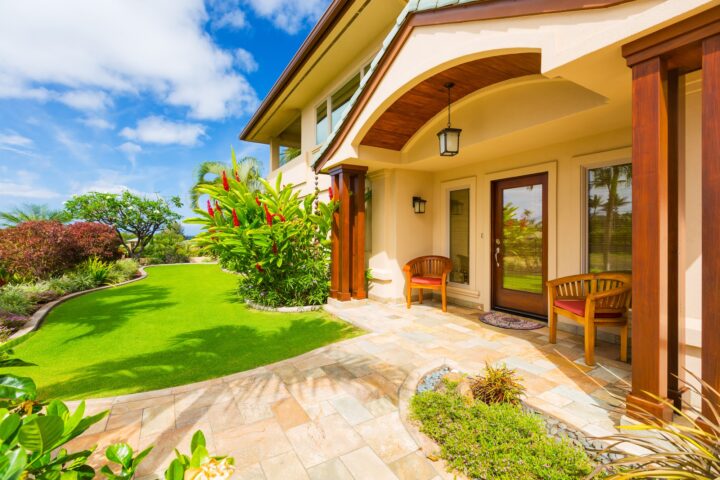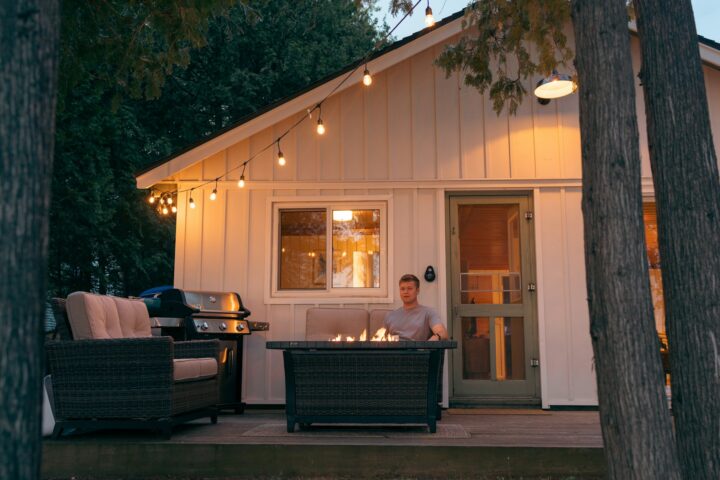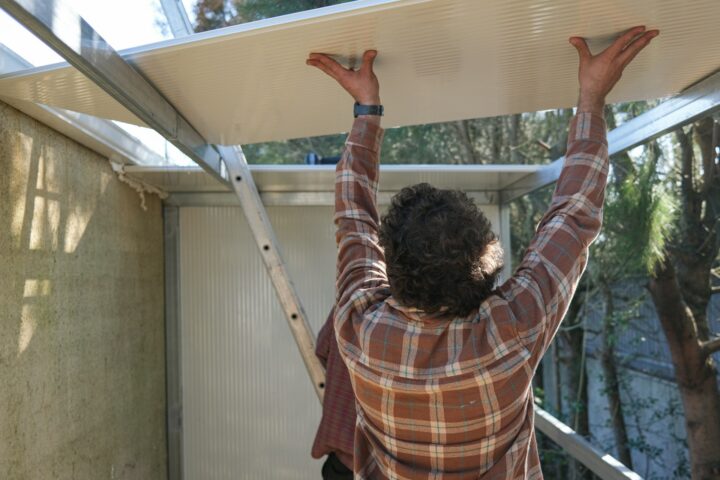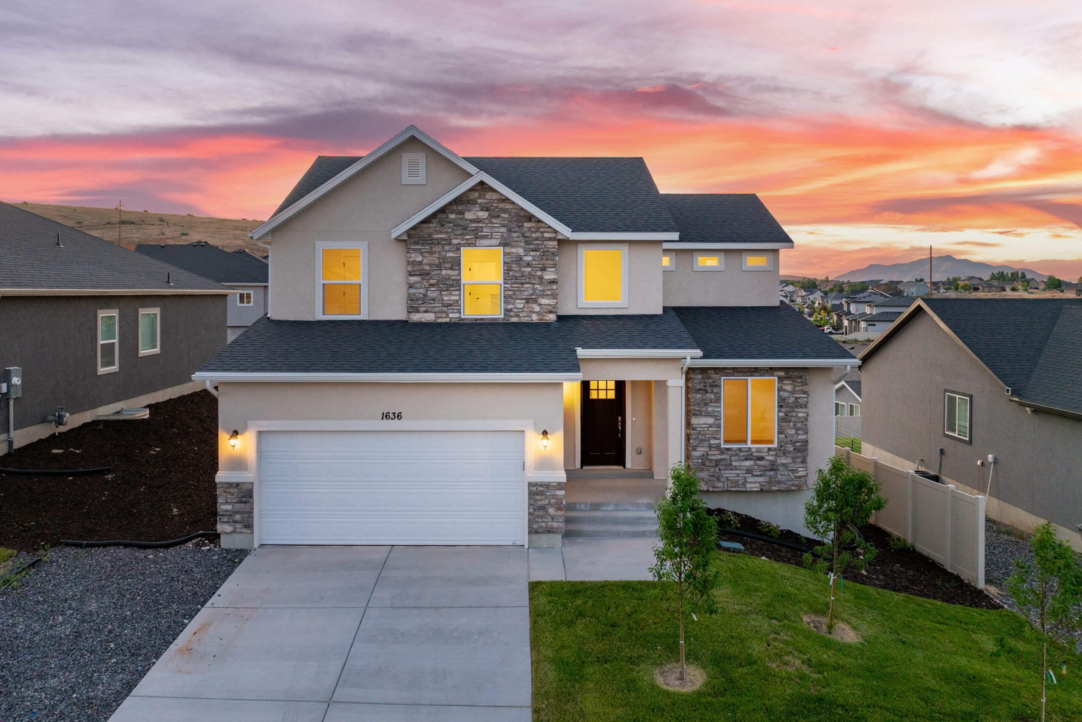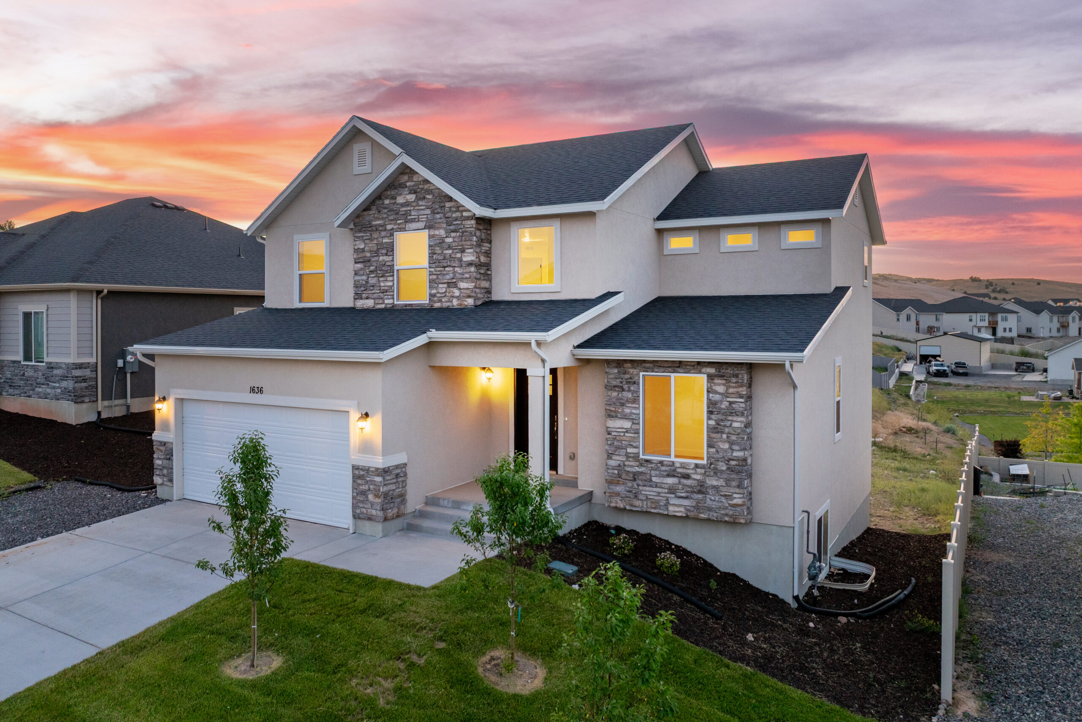As experienced home builders in Utah County, we have seen the increasing popularity of open concept living spaces among modern homeowners. Open floor plans consist of combined living, dining, and kitchen areas, eliminating structural divisions to create a spacious, continuous layout. While trends and preferences in home design may come and go, open concept living spaces continue to gain traction thanks to their versatility, ability to foster social connections, and visually appealing aesthetics.
In this article, we will explore the principles of open concept living spaces, discuss their main advantages, and provide expert insights on creating the perfect open floor plan for your custom-built Utah County home. By embracing open concept design principles, you can redefine your living spaces and make them more adaptable to your lifestyle and preferences, ultimately transforming your home into a space that feels elegant, functional, and vibrant.
The appeal of open concept living spaces lies in their ability to create a more connected and social environment within the home. By breaking down barriers between common areas, residents can interact freely, whether they are preparing a meal in the kitchen, dining at the table, or relaxing in the living room. Open concept living spaces blend form and function effortlessly, balancing the need for shared, communal areas and the desire for personal space. Moreover, open floor plans can enhance natural light, improve air circulation, and allow for flexible furniture arrangements that suit your unique living requirements.
Design Principles for Open Concept Living Spaces
Creating a well-designed open concept living space requires careful consideration of several key principles. Here are a few essential factors to keep in mind when planning the layout:
- Flow and Functionality: Arrange the main areas (kitchen, dining, and living) so that they flow seamlessly and logically while also providing room for specific functions, such as food preparation or relaxation.
- Visual Balance: Strive for harmony within the space, avoiding clutter and overcrowding by employing consistent color palettes, contrasting textures, and complementary furniture arrangements.
- Natural Lighting: Incorporate ample windows and strategic placement of lighting fixtures to enhance brightness and create a warm, welcoming atmosphere.
- Smart Storage Solutions: Employ built-in storage, multifunctional furniture, and clever cabinetry to maximize organization and maintain a spacious feel.
Advantages of Open Concept Living Spaces
Open concept living spaces offer numerous benefits to homeowners, including increased functionality, adaptability, and a greater sense of spaciousness. Let’s explore some of these advantages in more detail:
- Social Connections: Open floor plans promote interaction by providing unobstructed sightlines between common areas, encouraging social engagement within the home.
- Versatility: Open concept designs allow for flexibility in furniture arrangements and can accommodate various lifestyle needs, enabling you to reconfigure spaces to suit your evolving preferences.
- Enhanced Natural Light: By removing interior walls, open floor plans enable better natural light penetration, making your home feel brighter, airier, and more inviting.
- Greater Sense of Space: Open layouts create a continuous, flowing space that feels larger and more spacious than compartmentalized floor plans, making it especially appealing for smaller homes or those seeking to maximize every square foot.
Incorporating Architectural Features and Accents
While there is undeniable beauty in the simplicity of open concept living spaces, incorporating architectural elements and accent pieces can add visual interest and character to your custom-built Utah County home. Consider these ideas:
- Statement Lighting Fixtures: A bold, eye-catching fixture can become the focal point of an open living area, adding depth and character to the overall design.
- Custom Cabinetry: Invest in custom cabinetry that optimizes functionality while reflecting your personal style and design preferences.
- Designated Zones: Define separate functional zones within the space by using area rugs, differing ceiling heights, or distinct color palettes, helping to delineate areas for dining, entertaining, and relaxation.
- Accent Walls: Incorporate a striking feature wall to elevate the ambiance of the living area, whether through the use of bold paint colors, stunning wallpaper, or eye-catching wall art.
Tips for Choosing the Perfect Open Concept Layout
When planning the ideal open concept living space for your custom-built Utah County home, it’s crucial to consider several essential factors, including your lifestyle needs, personal preferences, and practical requirements. Keep these tips in mind when selecting a layout:
- Evaluate Your Needs: Prioritize different aspects of your home life, such as cooking, entertaining, or family time, and build an open concept space that caters to your most essential needs.
- Balance Openness with Privacy: While an open living area can be appealing, it’s important to ensure that your design includes private, separate spaces for individual retreats and quiet moments.
- Collaborate with Professionals: Engage experienced home builders and designers who can provide expert guidance and help you create a cohesive, functional, and visually stunning open concept living space.
The Enduring Appeal of Open Concept Living in Utah County
By understanding the principles and benefits of open concept living spaces, you can create a custom home design that seamlessly blends form, function, and style. Open concept floor plans cater to a wide range of lifestyle needs, preferences, and design aesthetics, transforming your Utah County home into a versatile and vibrant living space.
If you’re considering building a custom home in Utah County or need expert guidance on creating the perfect open-concept living space, contact Salisbury Homes. Our experienced home builders are dedicated to helping you create a unique, functional, and beautiful home that perfectly aligns with your vision and lifestyle requirements.

