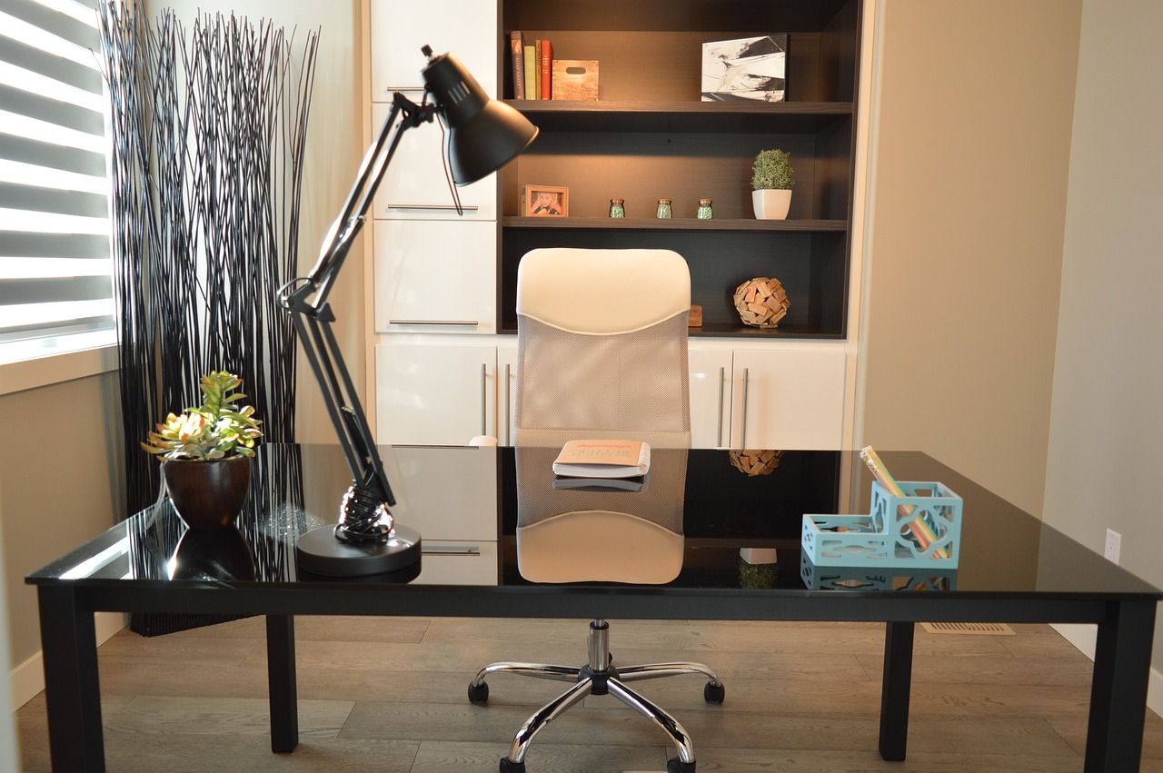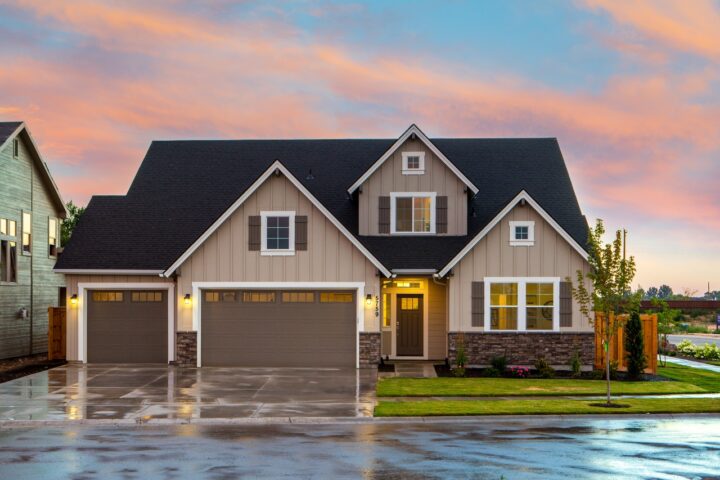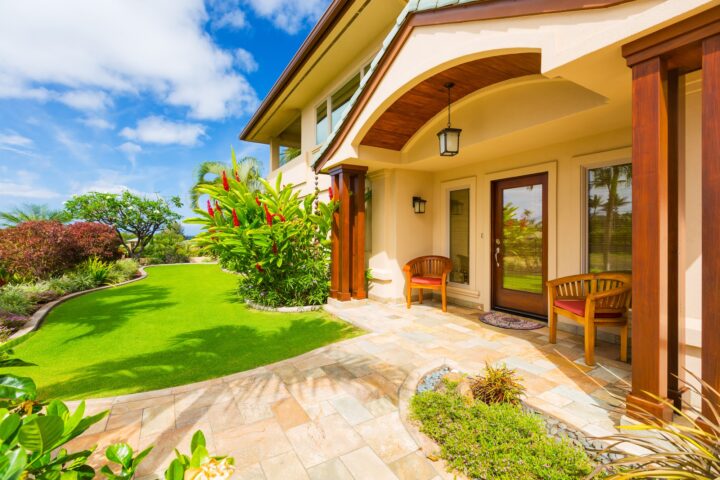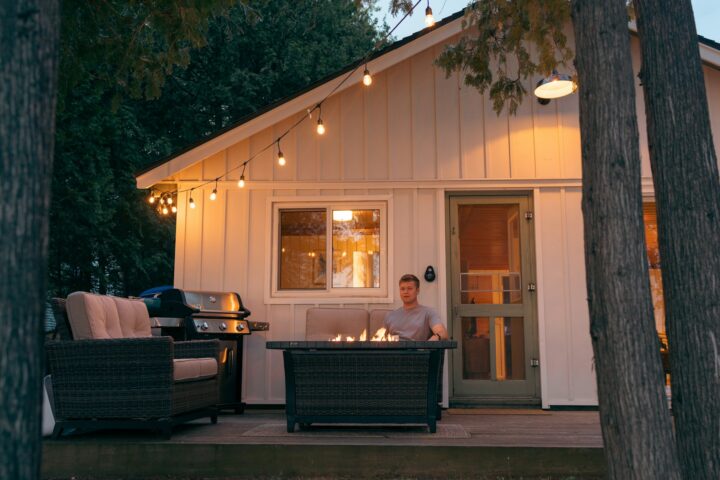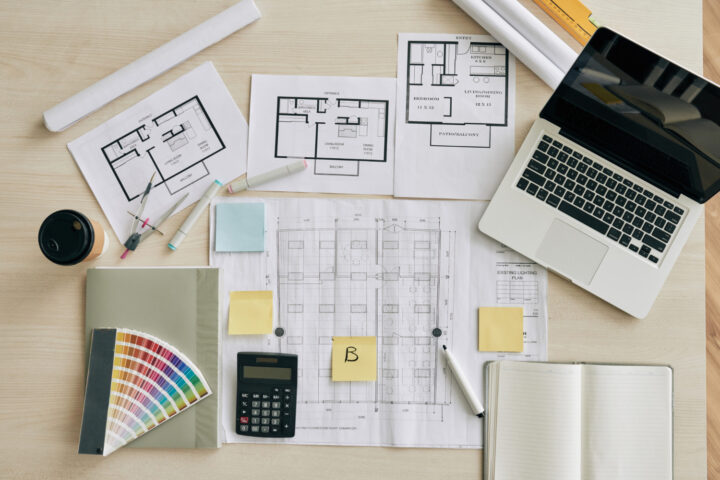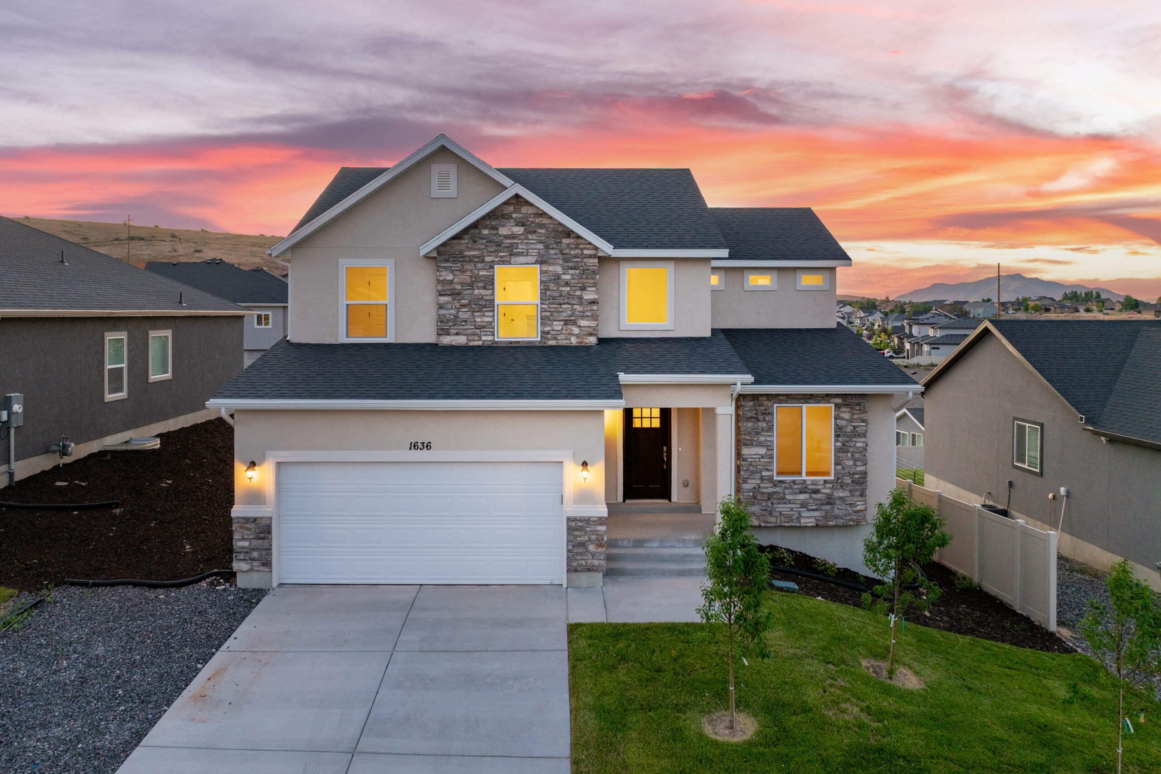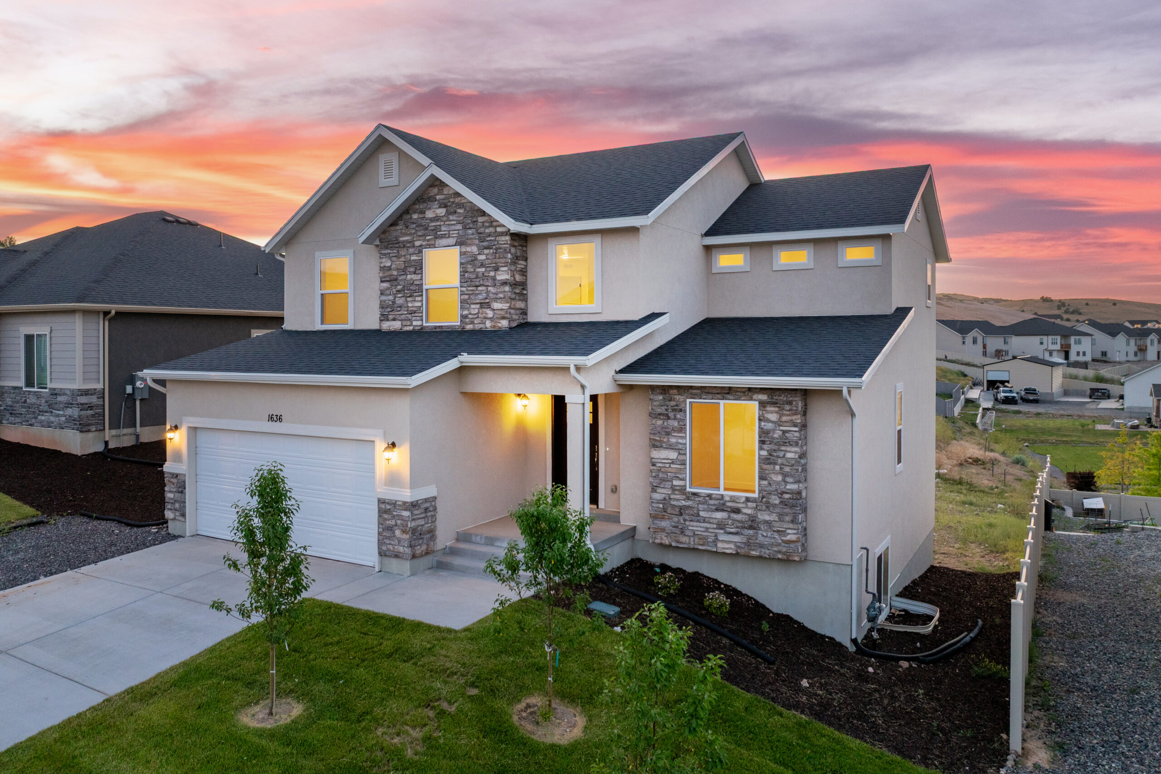As remote work and flexible working arrangements continue to gain popularity, having a dedicated and well-designed home office has become increasingly important for many homeowners. A thoughtfully designed home office can greatly impact your productivity, organization, and overall well-being, allowing you to maintain a healthy work-life balance. When planning your Utah County custom home, it’s essential to allocate time and attention to designing a functional and stylish home office that meets your unique needs and preferences.
In this article, we will explore various design principles and strategies to help you create the perfect personalized home office space within your custom residence. From space planning and layout considerations to selecting the right furniture, lighting, and storage solutions, we will provide valuable guidance and insights from our extensive experience as home builders. Our goal is to equip you with the knowledge and inspiration you need to design a comfortable, efficient, and aesthetically pleasing home office that enhances your productivity and work satisfaction.
As you embark on the journey of designing and constructing your dream custom home in Utah County, be sure to prioritize the creation of a well-designed home office space that supports your professional success and reflects your unique personality. Join us as we delve into the various aspects of home office design and explore the multitude of possibilities for crafting a stylish, functional, and uplifting workspace within your custom residence.
Space Planning and Layout Considerations
When designing your home office, it’s crucial to make purposeful decisions about room placement, layout, and dimensions. Ensure you can work efficiently and stay focused by incorporating the following principles:
- Room Location: Choose a quiet and well-lit area of your custom home, away from noise and distractions. Consider factors like natural light, views, and proximity to other rooms.
- Room Size: Allocate enough space for your office setup, including furniture, equipment, and storage. Keep future growth and potential room-sharing scenarios in mind when determining room dimensions.
- Ergonomic Layout: Design a functional workspace that facilitates comfortable and efficient working habits. Arrange furniture and equipment to ensure easy access and good posture, minimizing strain on your body.
- Designated Zones: Separate your office space into distinct zones for different tasks, such as a primary work area, a reading/relaxation corner, and a storage zone.
Selecting the Right Furniture for Functionality and Comfort
Investing in the right furniture for your home office is a key component of designing a functional and comfortable workspace. Consider these factors when choosing your office furnishings:
- Ergonomic Chair: Select a high-quality, adjustable chair with ample back support, promoting comfortable seating and minimizing physical strain.
- Practical Desk: Opt for a desk that suits your type of work, offers ample workspace, and provides convenient storage for essential items.
- Standing Desk Option: Consider incorporating a height-adjustable standing desk into your workspace to encourage alternating between sitting and standing throughout the day, boosting alertness and productivity.
- Comfortable Seating: Include additional seating options, such as a comfortable armchair or sofa, for relaxing or accommodating visitors in your office.
Optimal Lighting Solutions for Enhanced Focus and Productivity
Proper lighting plays a crucial role in the overall functionality and comfort of your home office. Implement these lighting strategies to create a well-illuminated and inviting workspace:
- Natural Light: Maximize your office’s exposure to natural light with appropriately sized windows, skylights, or glass doors whenever possible. However, be mindful of glare and temperature control.
- Task Lighting: Incorporate adjustable task lights, such as desk lamps or floor lamps, for focused, directional lighting when needed.
- Ambient Lighting: Install a mix of overhead lights and ambient light sources, such as wall sconces or floor lamps, to create a warm, well-illuminated workspace.
- Layered Lighting Approach: Use a combination of natural light, task lighting, and ambient lighting to create a visually comfortable and productive work environment.
Storage Solutions for an Organized and Efficient Workspace
Having sufficient storage and organization systems in your home office is crucial for maintaining productivity and focus. Consider these strategies for optimizing your office storage:
- Custom Cabinetry: Design custom cabinetry for your office to accommodate your specific needs, including shelves, drawers, and cupboards tailored to your belongings and working style.
- Vertical Storage: Make use of vertical wall space to add shelving or modular hanging systems, maximizing your storage capacity while saving floor space.
- Accessible Filing: Implement a simple and accessible filing system, such as a filing cabinet or wall-mounted sorter, to keep your important documents organized and readily available.
- Clutter Management: Maintain a clean and clutter-free workspace by incorporating cable management solutions, storage containers, and desk organizers for smaller items.
Creating Your Perfect Home Office in Your Utah County Custom Home
By following these design principles and strategies, you can create an inspiring, functional, and stylish home office space in your custom home that supports your remote working needs. With mindful planning and attention to detail, you can design a workspace that enhances your productivity and reflects your personality.
As you embark on the exciting process of planning your custom home, remember that Salisbury Homes is here to guide you every step of the way. Our dedicated team of Utah home builders is committed to helping you craft a beautiful and personalized residence tailored to your unique lifestyle. Reach out to us today to begin designing the home office of your dreams within your Utah County custom home.

