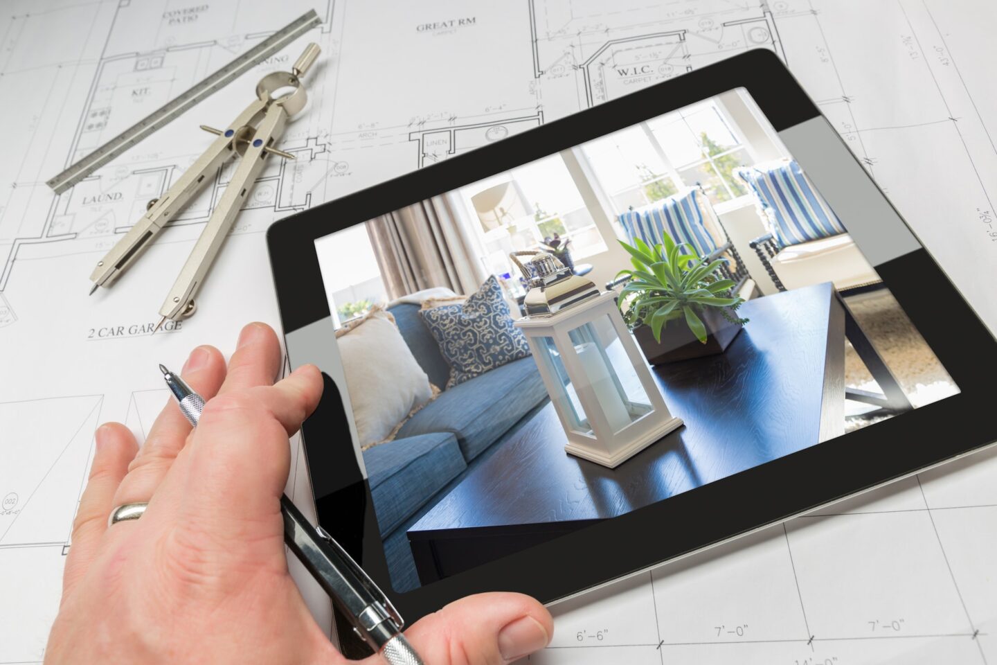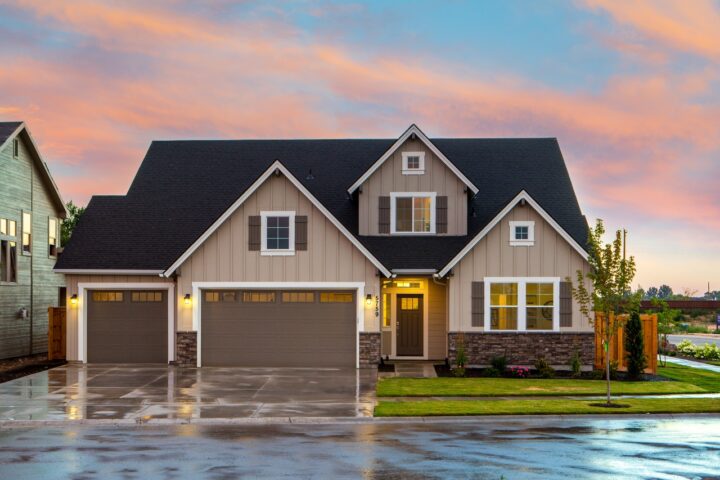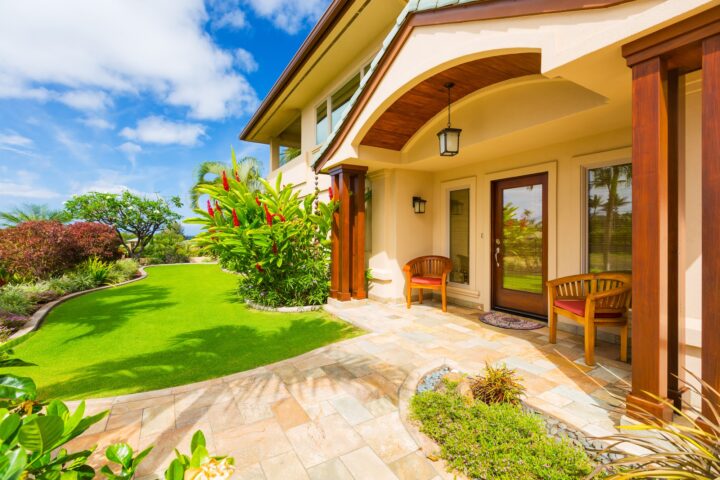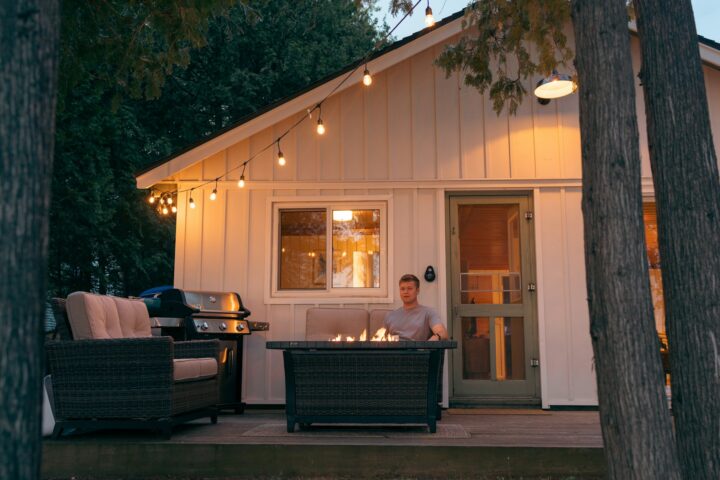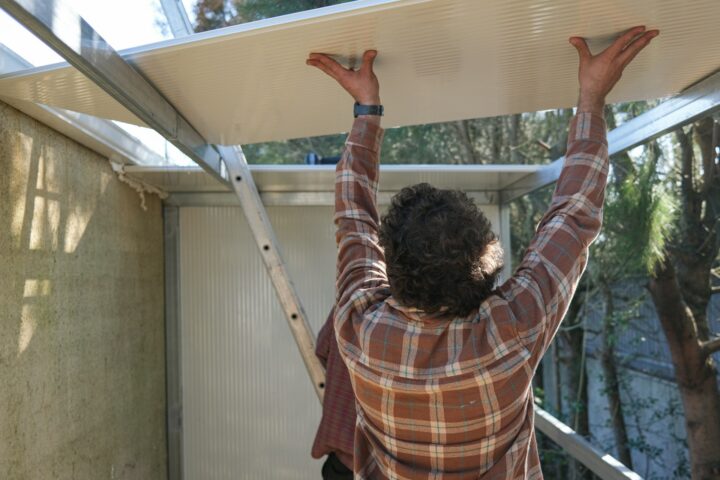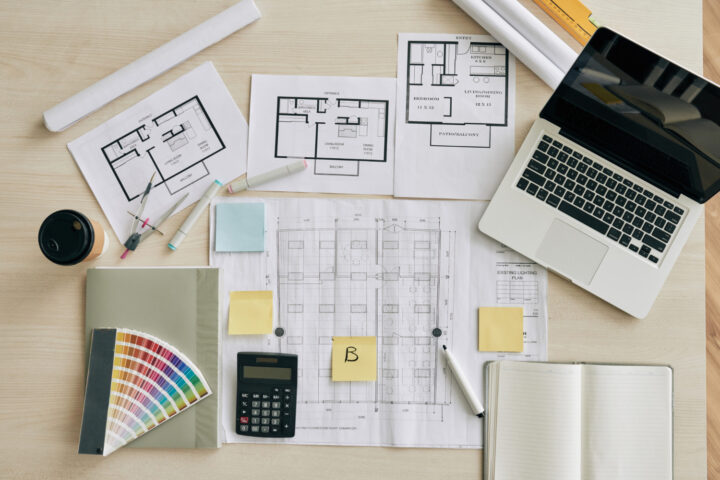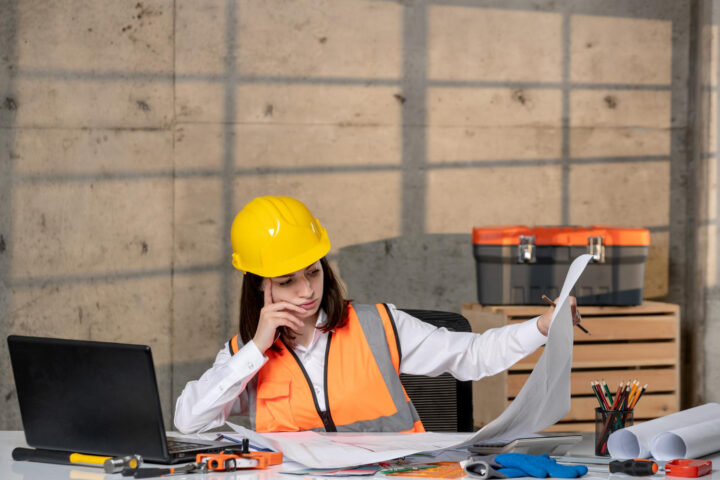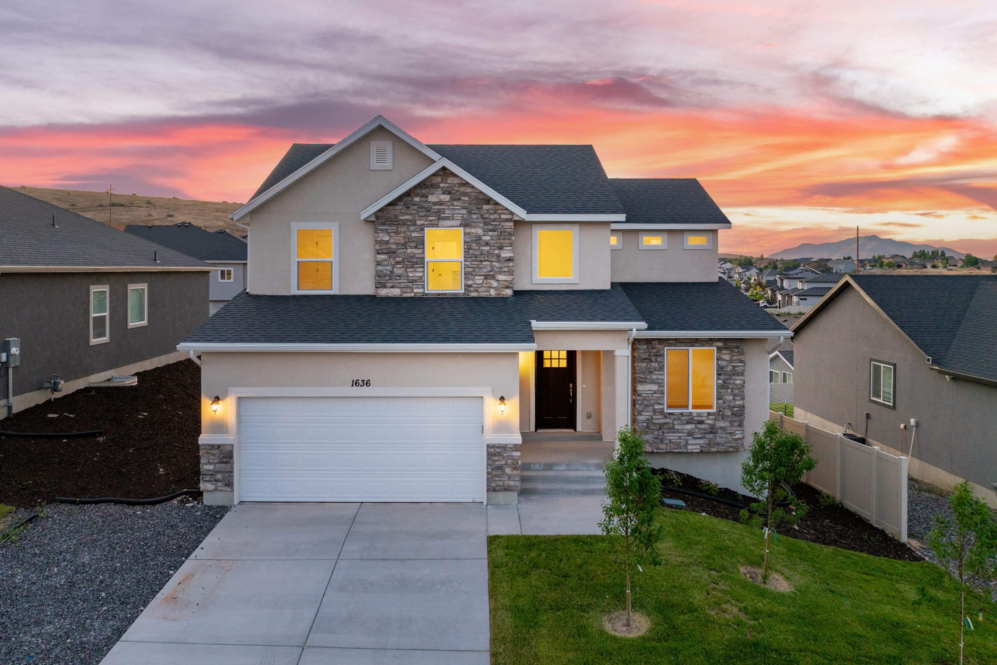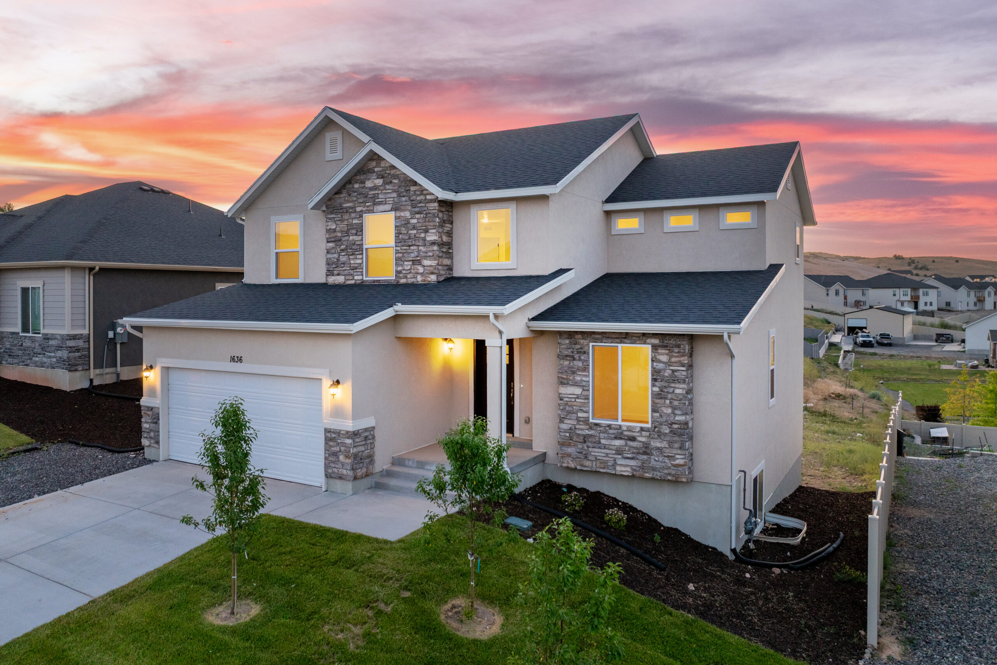Building a custom home in Utah County is an exciting opportunity to create a personalized living space that perfectly reflects your unique tastes, lifestyle, and preferences. As you embark on this journey, it’s essential to stay informed about the latest design trends and practical design considerations to ensure your new home is as beautiful as it is functional. From open floor plans and indoor-outdoor living spaces to smart home technology and eco-friendly materials, there’s a wealth of design possibilities to make your dream home stand out from the rest. Engaging a skilled and experienced builder like Salisbury Homes is pivotal in transforming your vision into reality, incorporating your ideas, and guiding you through each step of the home-building process.
In this blog post, we will explore some of the hottest design trends and tips to consider when customizing your Utah County dream home. With these design trends and tips, we aim to provide a comprehensive guide that inspires you to create a truly stunning, customized home that exceeds your expectations and sets a new benchmark in Utah County home design. By collaborating with a trusted, knowledgeable builder like Salisbury Homes, you can navigate this creative journey with confidence, knowing that your dream living space will come together seamlessly and meet your every need. So, without further ado, let us dive into the world of luxurious, innovative, and personalized home design and discover how you can create the ultimate dream home experience right here in beautiful Utah County.
Open Floor Plans: Maximizing Flow, Functionality, and Natural Light
An open floor plan, which typically combines living, dining, and kitchen areas, has become a favorite among homeowners due to its ability to maximize space, natural light, and facilitate social interactions. Advantages of open floor plans include:
1. Enhanced Flow: Open floor plans promote better foot traffic and ease of movement between different areas of your home.
2. Increased Natural Light: Removing walls between living spaces allows for more natural light penetration, creating a brighter and more inviting atmosphere.
3. Improved Social Interaction: An open layout encourages interaction and engagement among family members while facilitating large-scale gatherings or entertaining guests.
Indoor-Outdoor Living: Integrating Outdoor Spaces Seamlessly
Indoor-outdoor living has gained momentum in recent years, offering numerous benefits such as increased living space, improved home aesthetics, and opportunities for year-round enjoyment. Consider these ideas when incorporating indoor-outdoor living into your home design:
1. Expandable Living Spaces: Utilize large sliding or folding doors to connect your indoor living area seamlessly with exterior patios or decks.
2. Outdoor Kitchens and Dining Areas: Design an outdoor kitchen and dining area complete with seating and cooking facilities to allow for effortless outdoor entertaining.
3. Private Outdoor Sanctuaries: Create secluded outdoor sanctuaries, like courtyards or gardens, accessible from various points within your home for a sense of harmony and cohesion.
Smart Home Technology: Enhancing Efficiency, Comfort, and Security
Incorporating smart home technology into your custom home design can dramatically improve your home’s energy efficiency, comfort, and security. Consider these smart home features:
1. Energy Management Systems: Smart thermostats and energy monitors can help optimize your home’s energy usage, reducing utility bills and environmental impact.
2. Lighting and Climate Control: Smart lighting and climate control systems offer improved convenience, allowing you to adjust your home’s ambiance and temperature remotely or on a predetermined schedule.
3. Integrated Security Systems: Utilize smart locks, security cameras, and remote monitoring to enhance your home’s safety and provide peace of mind.
Personalized Kitchens and Bathrooms: Designing for Style and Function
Kitchens and bathrooms are two of the most essential rooms in any home. Customizing these spaces for optimal functionality and style will significantly impact your home’s overall appeal and livability. Consider the following tips when designing your kitchen and bathroom:
1. Kitchen Workspace: Ensure your kitchen layout features an efficient workspace triangle, connecting the stove, refrigerator, and sink for seamless meal preparation.
2. Bathroom Layout: Design a functional bathroom layout that maximizes available space and provides easy access to all fixtures and amenities.
3. Custom Storage Solutions: Personalize cabinetry and storage solutions in your kitchen and bathroom to suit your unique needs and preferences, keeping your spaces organized and clutter-free.
Sustainable and Eco-Friendly Design: Living Consciously
Incorporating eco-friendly materials and sustainable design principles into your dream home helps reduce your environmental footprint while adding long-term value. Consider these sustainable design tips:
1. Energy-Efficient Appliances: Choose energy-efficient, ENERGY STAR-rated appliances that offer significant energy savings without compromising performance.
2. Insulation and Window Selection: Invest in high-quality insulation and energy-efficient windows to minimize heat transfer and improve your home’s overall energy efficiency.
3. Green Building Materials: Utilize eco-friendly materials like reclaimed wood, bamboo flooring, or recycled-content products to promote sustainability and reduce your home’s impact on the environment.
Bringing Your Dream Home to Life
By considering these design trends and tips, along with the guidance and experience of a trusted builder like Salisbury Homes, you can create a stunning custom dream home in Utah County that caters to your unique tastes and lifestyle. Through innovative design, personalized features, and expert craftsmanship, your new home will stand as a testament to your vision and hard work, serving as a beautiful and lasting sanctuary for years to come. Contact Salisbury Homes today and embark on your home-building journey with confidence.

