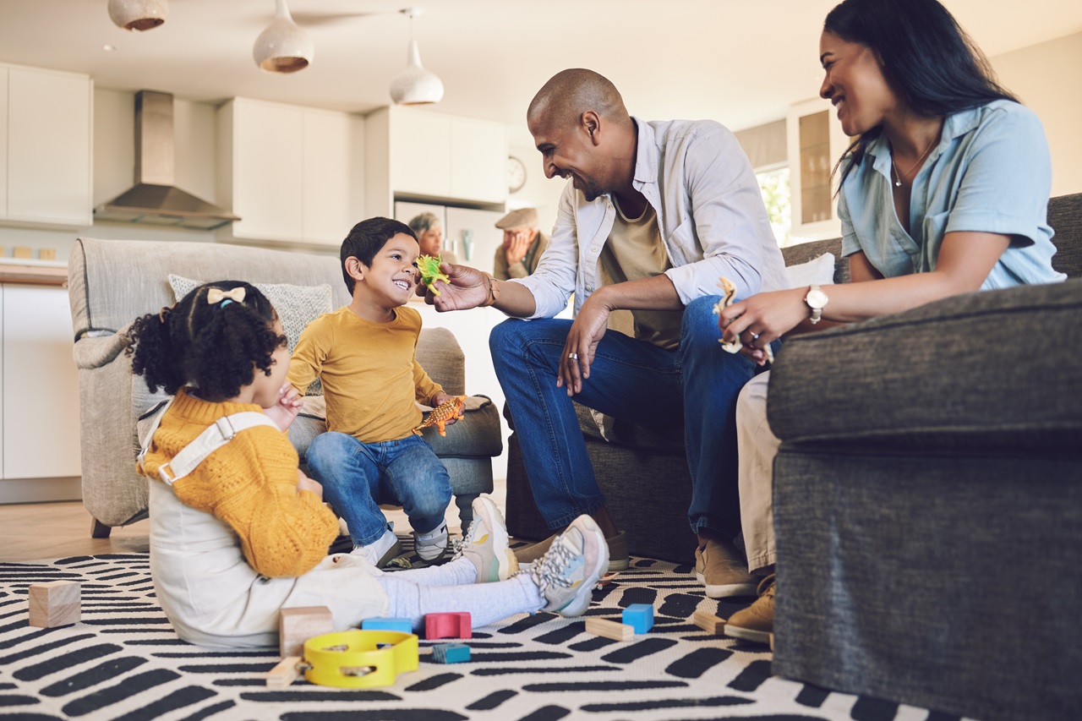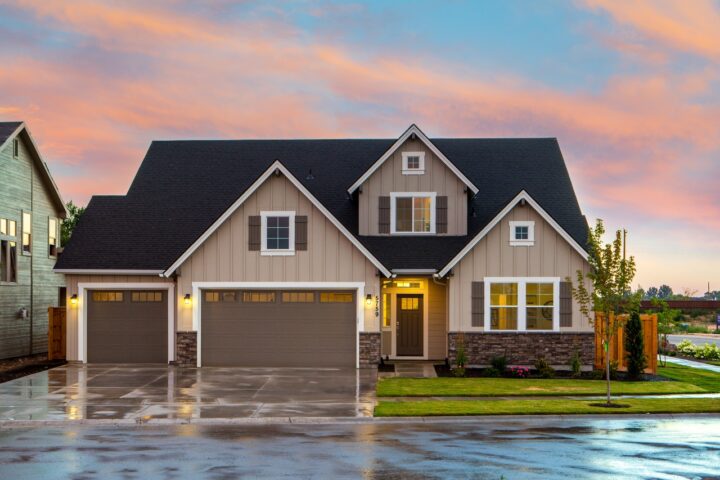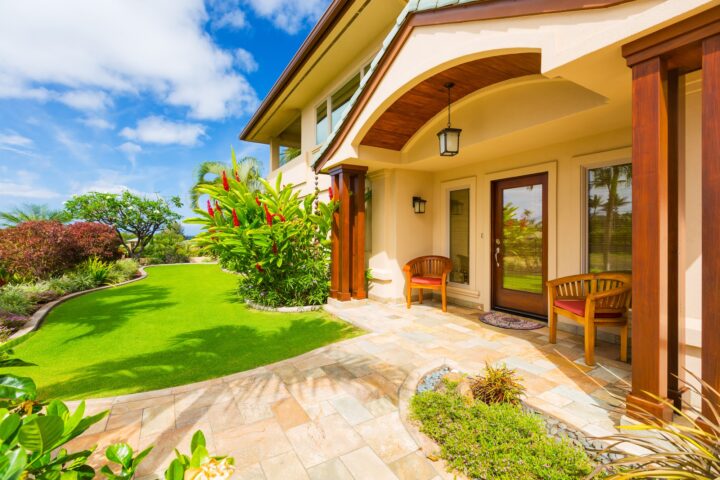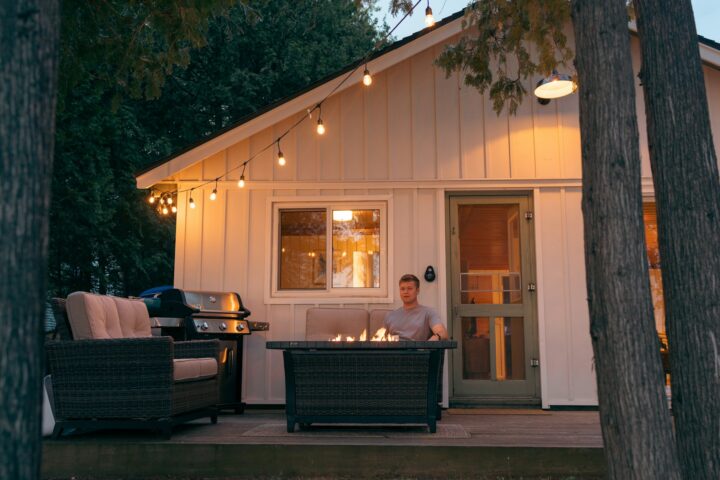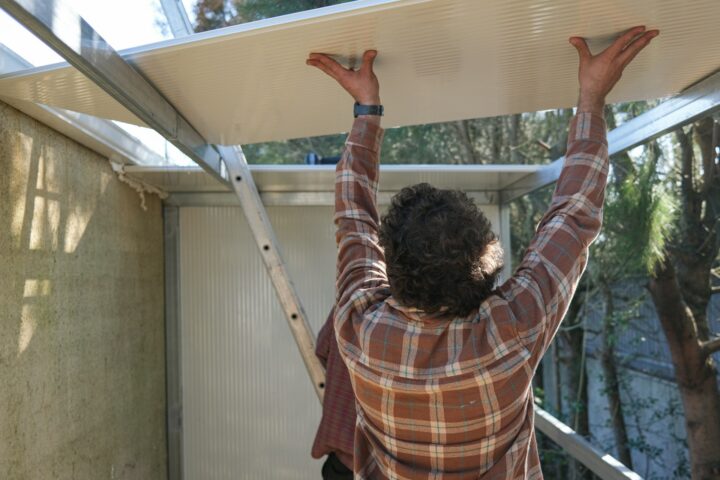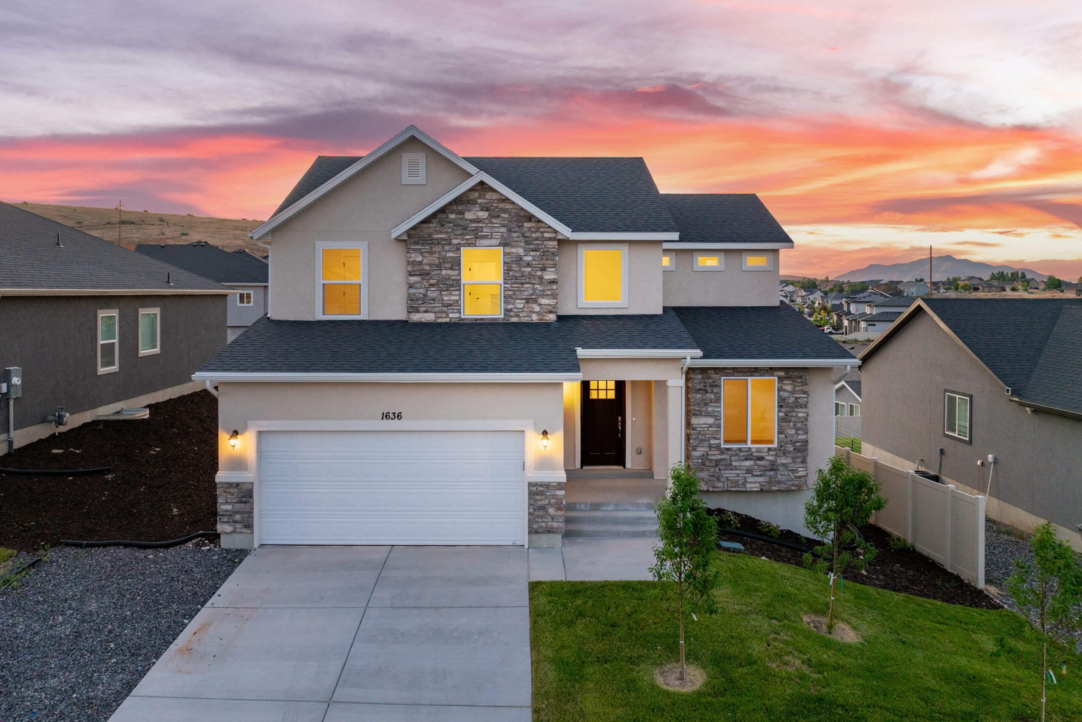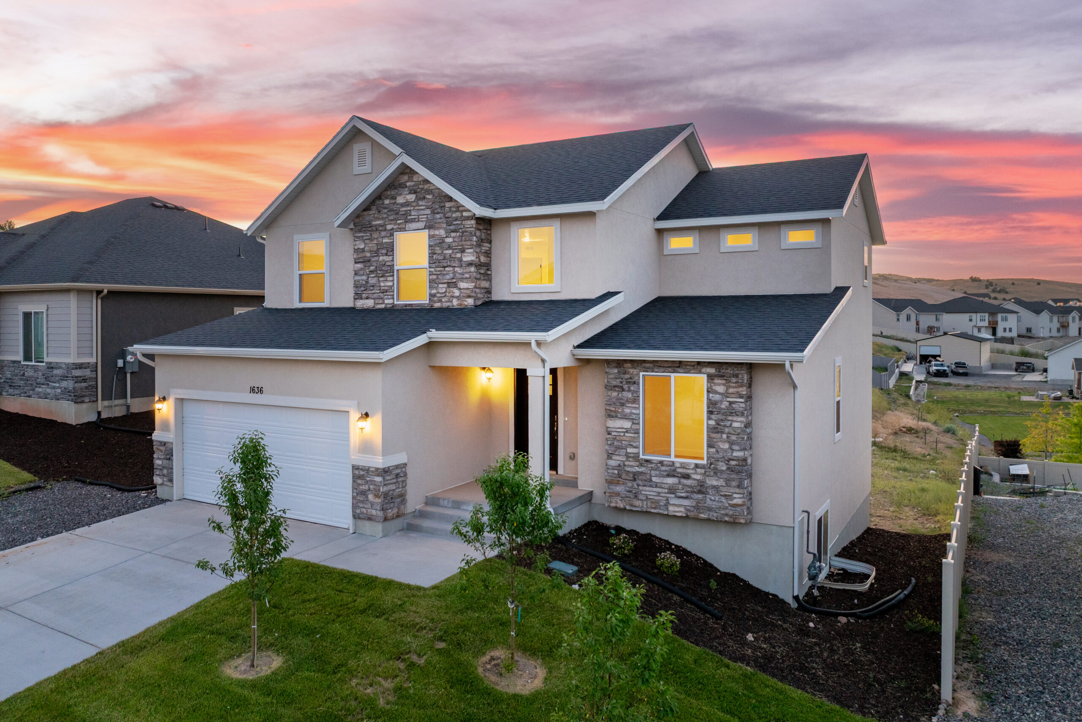Creating a family-friendly living space requires thoughtful planning and a focus on both safety and functionality. As home builders in Utah County, we understand that a home needs to be a place where every family member feels comfortable, whether it’s an adult or a child. A well-designed living space promotes interaction, facilitates easy movement, and helps maintain a harmonious household.
One key element in designing for families is understanding the daily routines and needs of each member. This involves thinking about how spaces will be used and what features will be essential in everyday life. From safety measures for young children to multi-purpose rooms that cater to various activities, each aspect of the design should consider the well-being and convenience of the entire family.
In creating such a space, the materials we choose and the layout we follow play significant roles. We aim to make homes that can withstand the wear and tear of family life while being easy to clean and maintain. Furthermore, open-concept designs and flexible areas ensure that the home can adapt as the family grows and changes, providing a nurturing environment for years to come.
Designing Functional and Safe Spaces for Kids
Creating a safe and functional space for kids is essential in any family-friendly home. We want to ensure that the areas where children play, learn, and grow are free from hazards and designed to meet their needs. This starts with choosing furniture that’s appropriately sized for children and made from materials that are durable and non-toxic. Rounded edges on tables and soft flooring options like carpets or foam mats can prevent injuries from falls.
Safety doesn’t stop at furniture choices. We install safety gates at the top and bottom of stairs, secure heavy furniture to the walls to prevent tipping, and use outlet covers to keep little fingers safe. Additionally, having designated storage areas for toys and books helps keep the living space organized and reduces the chances of tripping over scattered items. By considering these factors, we create an environment where children can explore freely and safely.
Incorporating Open-Concept Layouts for Family Interaction
Open-concept layouts are ideal for promoting family interaction and cohesion. By eliminating walls between the kitchen, dining area, and living room, we create a large, shared space where family members can easily communicate and spend time together. This type of layout allows parents to cook meals while keeping an eye on their children playing or doing homework nearby, fostering a sense of togetherness.
In open-concept homes, the flow between different areas is seamless, making it easier for families to host gatherings and spend quality time in a unified space. Additionally, this design maximizes natural light, making the home feel brighter and more inviting. To define different zones within the open space, we use rugs, furniture arrangements, and lighting fixtures. This approach maintains the openness while giving each area its distinct purpose, promoting both interaction and functionality.
Choosing Durable and Easy-to-Clean Materials
When designing a family-friendly living space, selecting materials that can withstand daily wear and tear is crucial. We choose flooring, furnishings, and finishes that are both durable and easy to clean, ensuring that your home remains beautiful and functional for years to come. For instance, hardwood or laminate flooring is an excellent choice because it’s tough and simple to maintain. Tiles in vinyl or ceramic are also great options for high-traffic areas and spaces prone to spills and stains.
For furniture, we opt for materials like leather or high-performance fabrics that can easily be wiped down and resist stains. Kitchen counters made from quartz or granite not only add beauty to your home but are also scratch-resistant and low-maintenance. In bathrooms and other wet areas, we use mildew-resistant paints and sealants that guard against moisture damage. These thoughtful choices reduce the time and effort needed for cleaning, giving families more time to enjoy their living spaces.
Creating Multi-Purpose Areas for Family Activities
Multi-purpose areas are invaluable in a family-friendly home, offering flexibility and functionality. We design spaces that can serve multiple roles, adapting to different activities as needed. For example, a dining room can double as a homework station with a large table that accommodates both family meals and study time. Similarly, a guest bedroom can be designed with a fold-out desk or a Murphy bed to convert into a home office or playroom when not hosting visitors.
Utilizing space efficiently is key. We often build in storage solutions, like shelves and cabinets, that keep toys, books, and games organized and within reach. Multi-purpose living rooms equipped with comfortable seating and smart storage can effortlessly transition from a cozy family movie night spot to an impromptu game room. By creating versatile spaces, we ensure that every area of the home is used to its fullest potential, catering to the varied needs of a growing family.
Conclusion
Designing a family-friendly living space is about blending safety, functionality, and comfort to meet the unique needs of every household member. From creating safe zones for children to incorporating open-concept layouts that encourage family interaction, every detail counts. Selecting durable materials and designing multi-purpose areas further enhance the livability of your home, ensuring it remains a sanctuary for years to come.
At Salisbury Homes, our goal is to build spaces that families can truly call home. If you’re looking to design or remodel your living space to better suit your family’s needs, our team is here to help. As one of the best custom home builders in Utah, we are committed to creating spaces that foster love, laughter, and lasting memories. Reach out to Salisbury Homes today!

