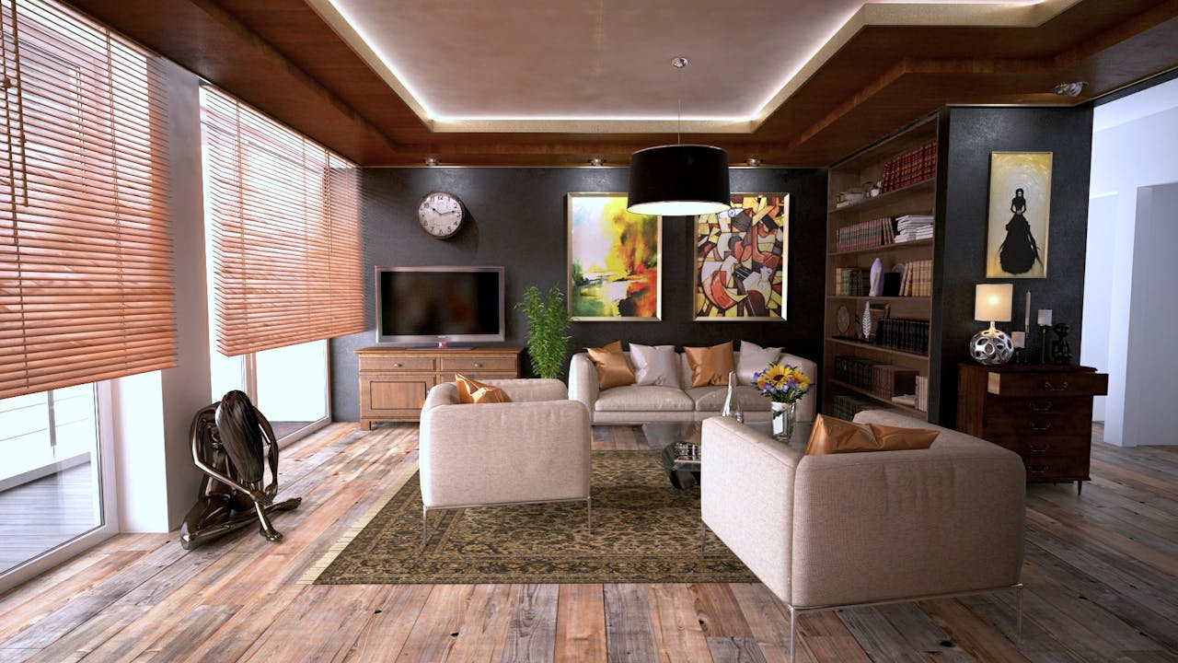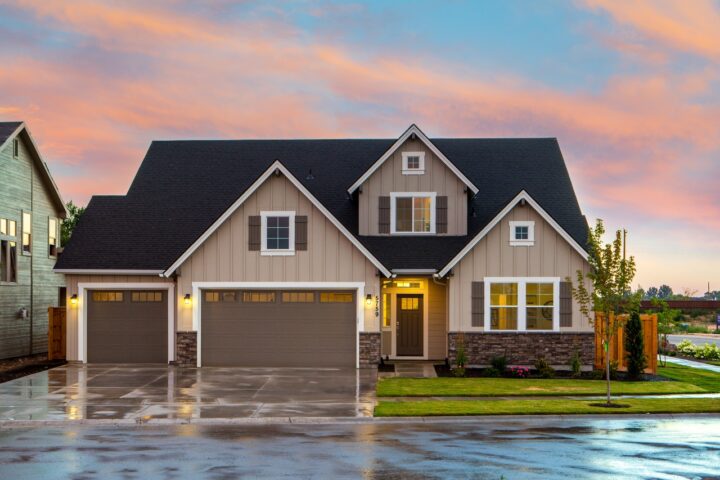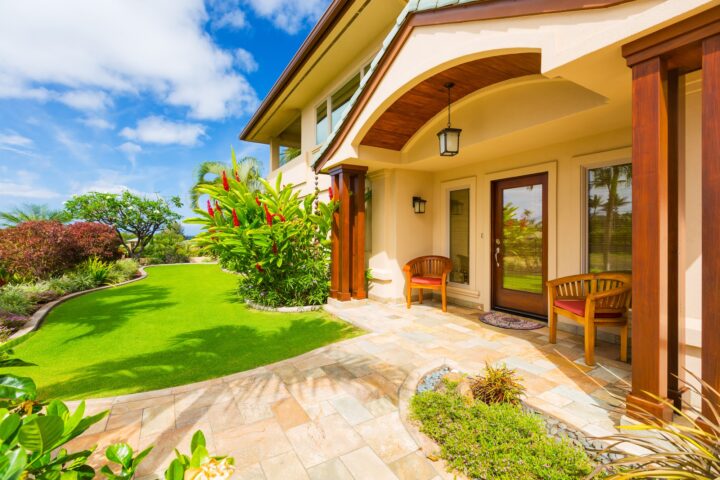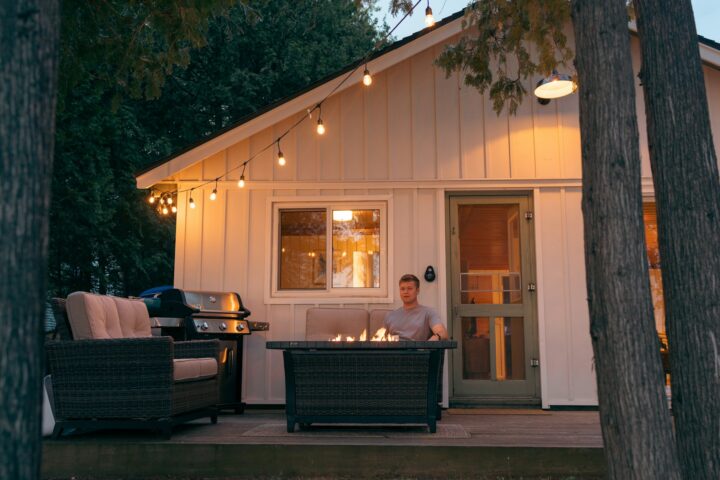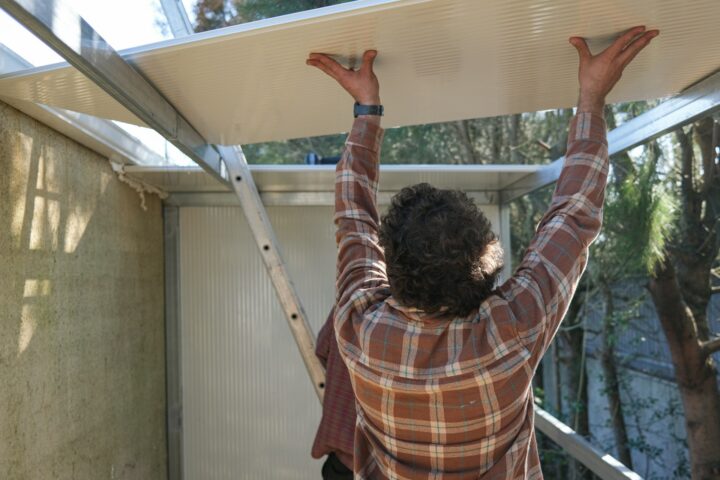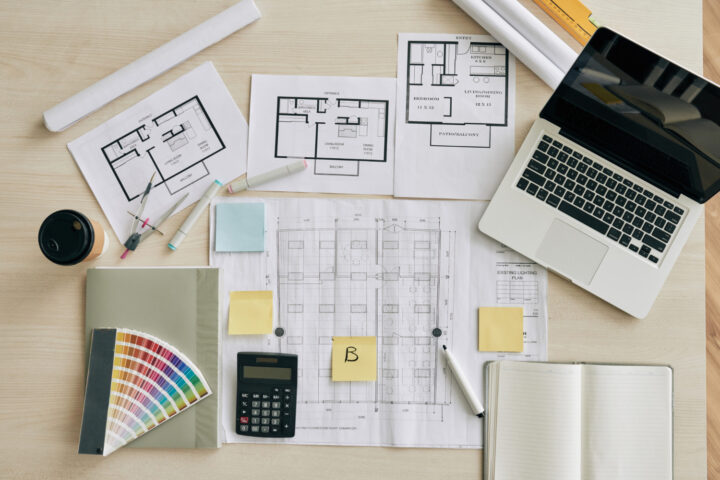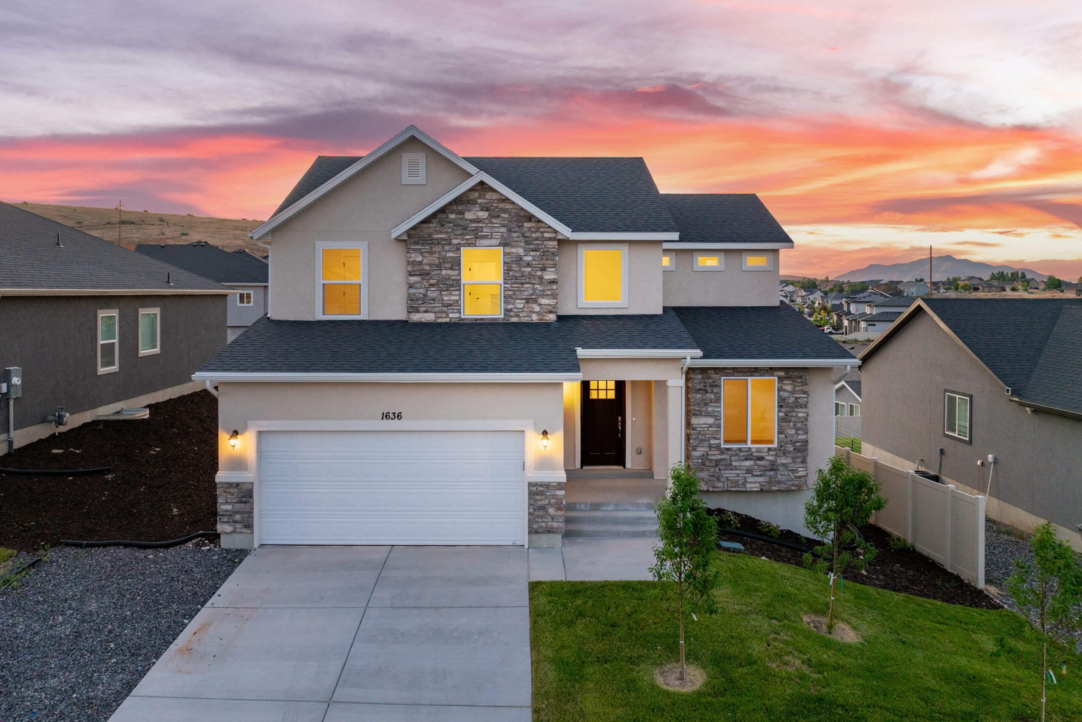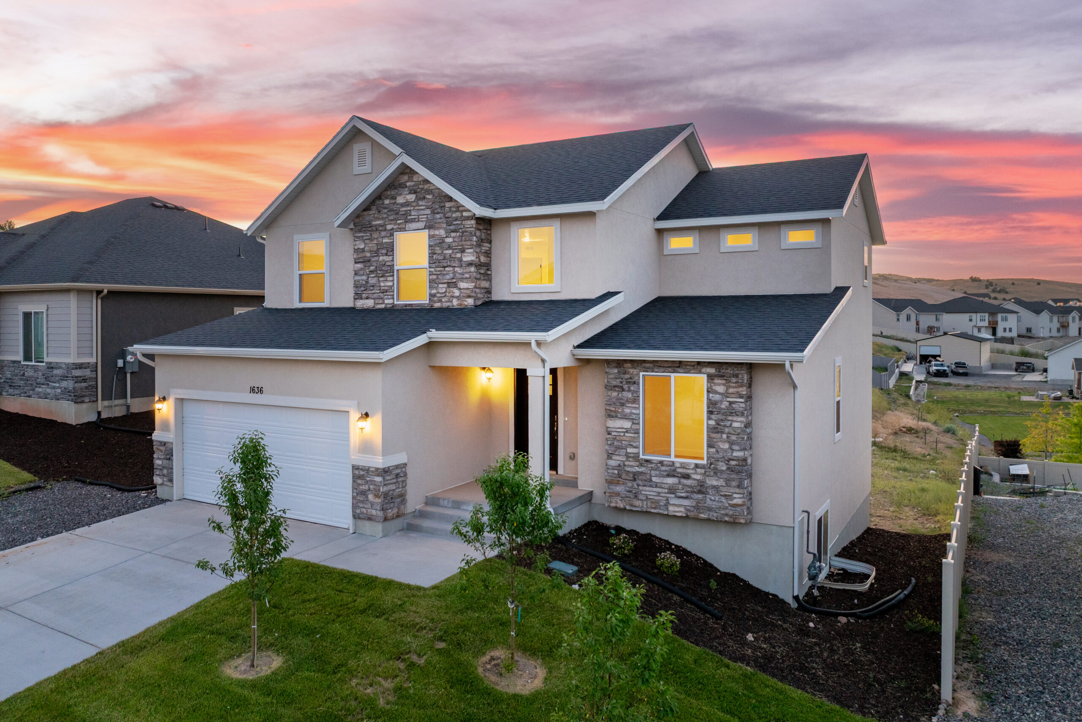As lifestyles and family dynamics evolve, more and more households are embracing the concept of multigenerational living. Multigenerational homes bring together family members of different age groups and life stages under one roof, fostering closer relationships, shared responsibilities, and financial savings. As experienced home builders in Utah County, Salisbury Homes is well-equipped to design and construct custom multigenerational homes that cater to the unique needs of each family member, ensuring an enjoyable and harmonious living environment for all.
Building a multigenerational home requires thoughtful planning and careful consideration of various factors, such as accessibility, privacy, and adaptable spaces. It is crucial to create a living environment that not only meets the current needs of each family member but also remains functional and adaptable in the years to come.
In this blog post, we will explore the key considerations to remember when planning your custom multigenerational home in Utah County and share expert tips on how we can help you design a comfortable, functional, and inclusive home for your entire family. If you are considering a multigenerational home build, read on to gain valuable insights into creating a living space that seamlessly accommodates the diverse needs of your family members while maintaining an inviting and cohesive atmosphere.
Prioritizing Accessibility and Inclusivity in Design
A critical factor to consider when designing a multigenerational home is ensuring that the living environment is accessible and inclusive for all family members, regardless of age or physical abilities.
Key design features for accessibility and inclusivity include:
- Single-Level Living: For family members with limited mobility, designing a home without stairs or steps can significantly improve accessibility. Consider placing essential living spaces on the main floor, such as a master suite, kitchen, and laundry room.
- Wide Doorways and Hallways: Making doorways at least 32 inches wide and hallways at least 36 inches wide ensures wheelchair accessibility and smooth navigation throughout the home for all occupants.
- Universal Design Principles: Incorporating elements such as lever handles on doors and faucets, curbless showers, and adjustable countertops can make daily tasks more manageable for individuals with disabilities or limited mobility.
By partnering with us, you can design a custom multigenerational home in Utah County with accessibility and inclusivity at the forefront, creating a comfortable living space for all family members.
Balancing Privacy and Shared Spaces
While a primary goal of multigenerational living is to foster family togetherness, providing each family member with a sense of privacy and personal space is essential.
To achieve a balance between shared and private areas, consider these design tips:
- Separate Living Quarters: Designing distinctly separated areas, such as a secondary master suite or in-law suite with a private bathroom, can provide adult family members with their own personal retreat and sense of autonomy.
- Soundproofing: Incorporating soundproofing measures, such as high-quality insulation and solid-core doors, can help minimize noise transfer between rooms and ensure a more peaceful living environment.
- Multi-Functional Rooms: Create multi-purpose spaces with flexible uses, such as a bonus room that can function as a media room, playroom, or home office, giving family members options for personal downtime or shared activities.
With us, you can create the perfect balance between privacy and shared spaces in your custom multigenerational home, ensuring each family member enjoys the benefits of togetherness without compromising personal space.
Adaptable Spaces for Evolving Needs
As life stages and family dynamics change, your multigenerational home must be designed to adapt and evolve to meet your family’s shifting needs. Build flexibility into your home’s design to accommodate life’s inevitable changes.
Some design features to consider for creating adaptable spaces include:
- Flexible Room Layouts: When designing your floor plan, consider having rooms that can be easily converted into different functions as needed, such as a craft room that can become a bedroom or a home office that can transform into an exercise room.
- Expandable Living Areas: Open-concept floor plans and movable walls allow you to expand or contract living areas as needed, providing flexibility for changing family needs or preferences.
- Aging-In-Place Features: Design your home with future needs in mind, incorporating aging-in-place features such as handrails, nonslip flooring, and easy-to-navigate layouts that can accommodate family members as they age.
With our guidance, your custom-built multigenerational home in Utah County can include adaptable design features, ensuring your living environment remains functional and comfortable as your family’s needs change.
Designing for Family Togetherness and Connection
Ultimately, one of the primary goals of a multigenerational home is to create spaces that encourage family connection, communication, and togetherness. Thoughtful design can facilitate these meaningful interactions among family members.
Some essentials for fostering family connections include:
- Centralized Gathering Spaces: Designing spacious, open-concept living areas such as combined kitchen, dining, and family rooms encourages daily interaction and bonding among family members.
- Outdoor Living Areas: Creating beautiful and functional outdoor spaces, such as patios, porches, or recreation areas, provides additional areas for family gatherings, relaxation, and shared activities.
- Intentional Conversational Spaces: Incorporate smaller, more intimate seating areas throughout your home, perfect for encouraging conversation and fostering closer relationships among family members.
We are here to help you design and build a custom multigenerational home in Utah County that nurtures family connections, offering spaces that invite togetherness and shared experiences.
Build Your Ideal Multigenerational Home with Salisbury Homes
Designing and building a custom multigenerational home requires thoughtful planning, consideration of evolving needs, and a commitment to accessibility, privacy, and togetherness. By partnering with Salisbury Homes, you can create a beautiful Utah County home that caters to the diverse needs of your entire family, offering a living environment that fosters connection, shared experiences, and lasting memories.
Are you ready to build a multigenerational home in Utah County that will serve your family for years to come? Contact us today and let us help you design your dream home, tailored to accommodate the unique dynamics of your family, ensuring a harmonious, functional, and comfortable living experience for all.

