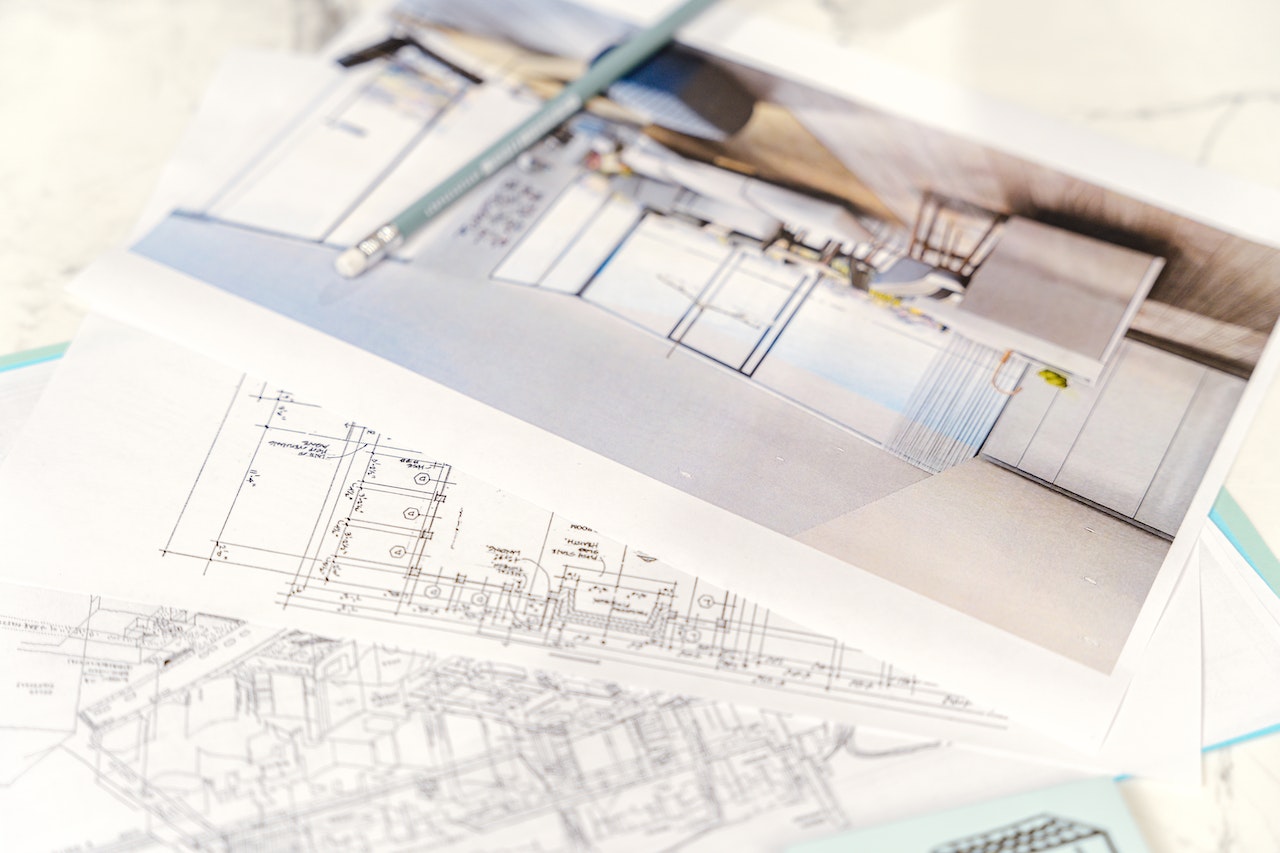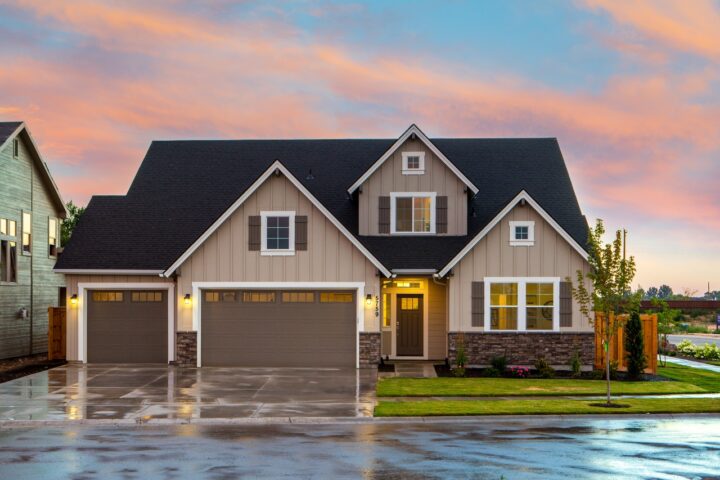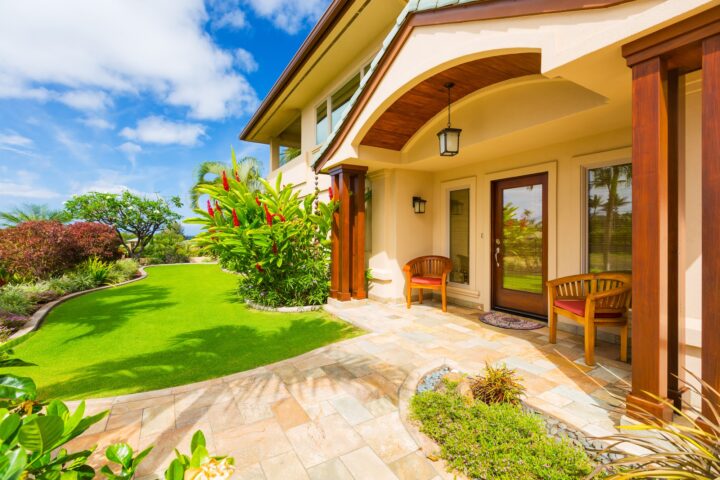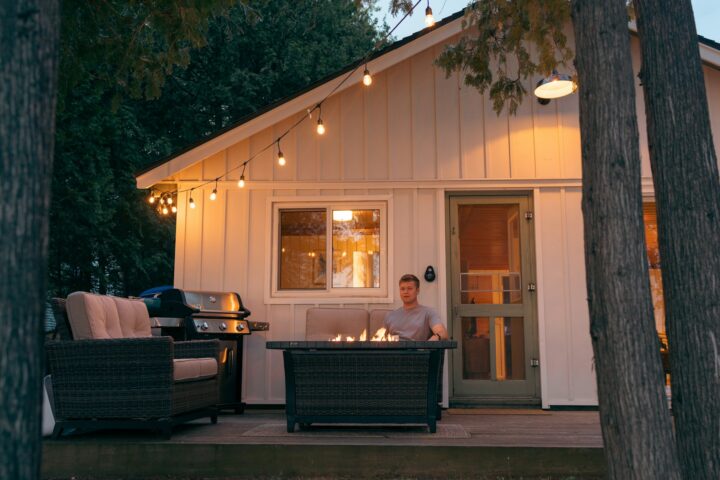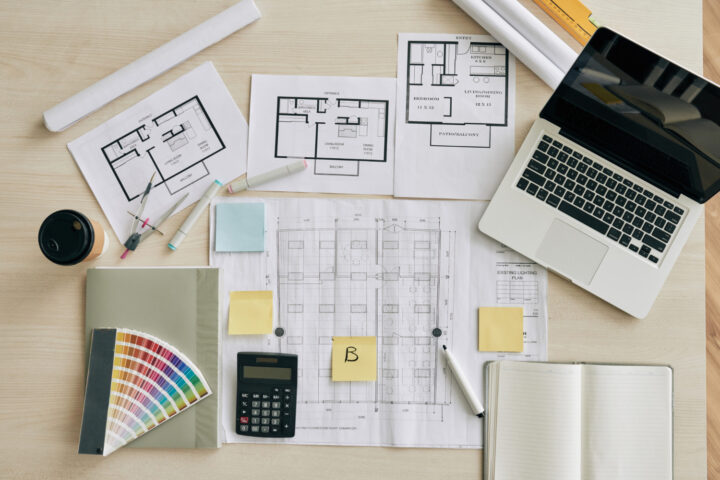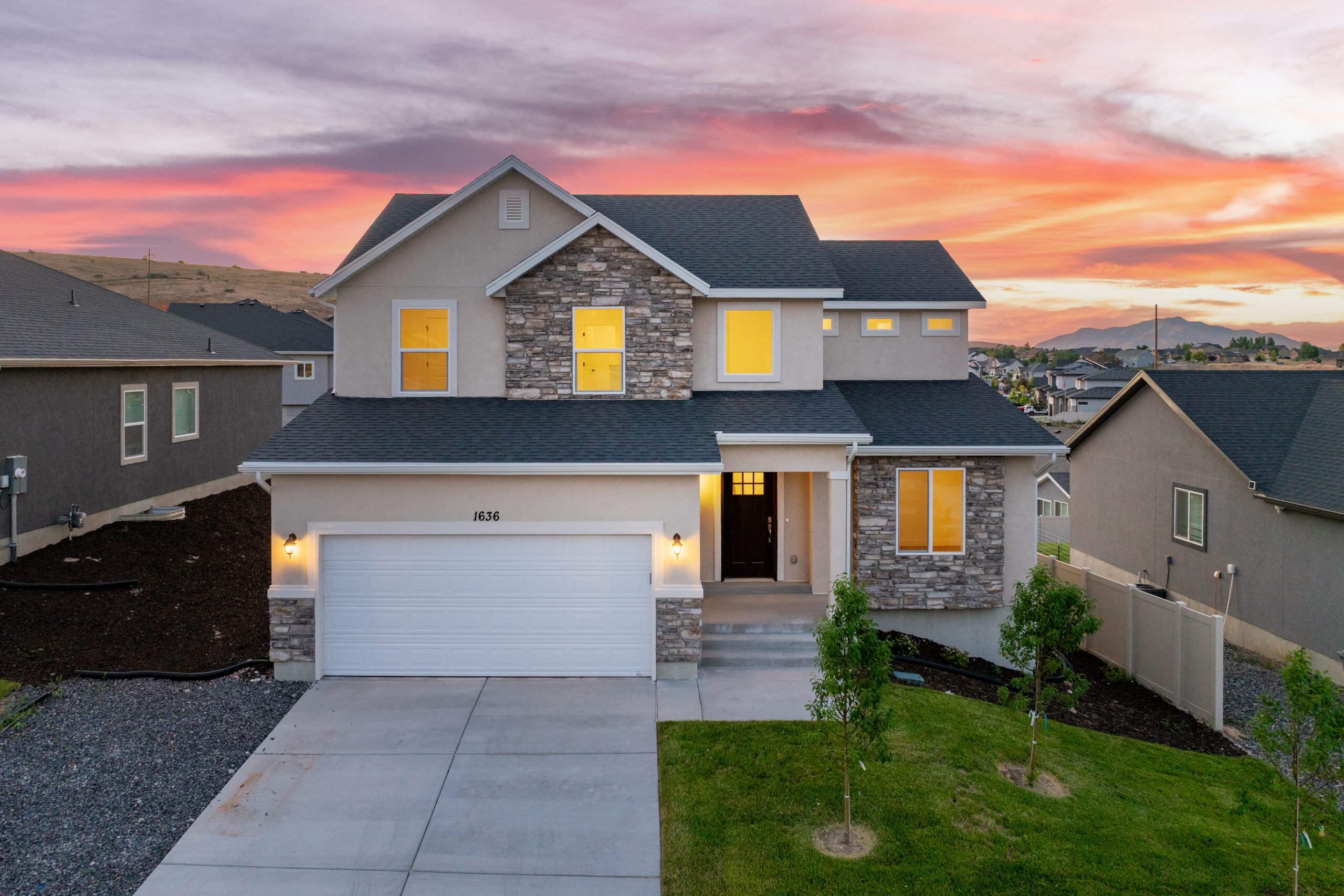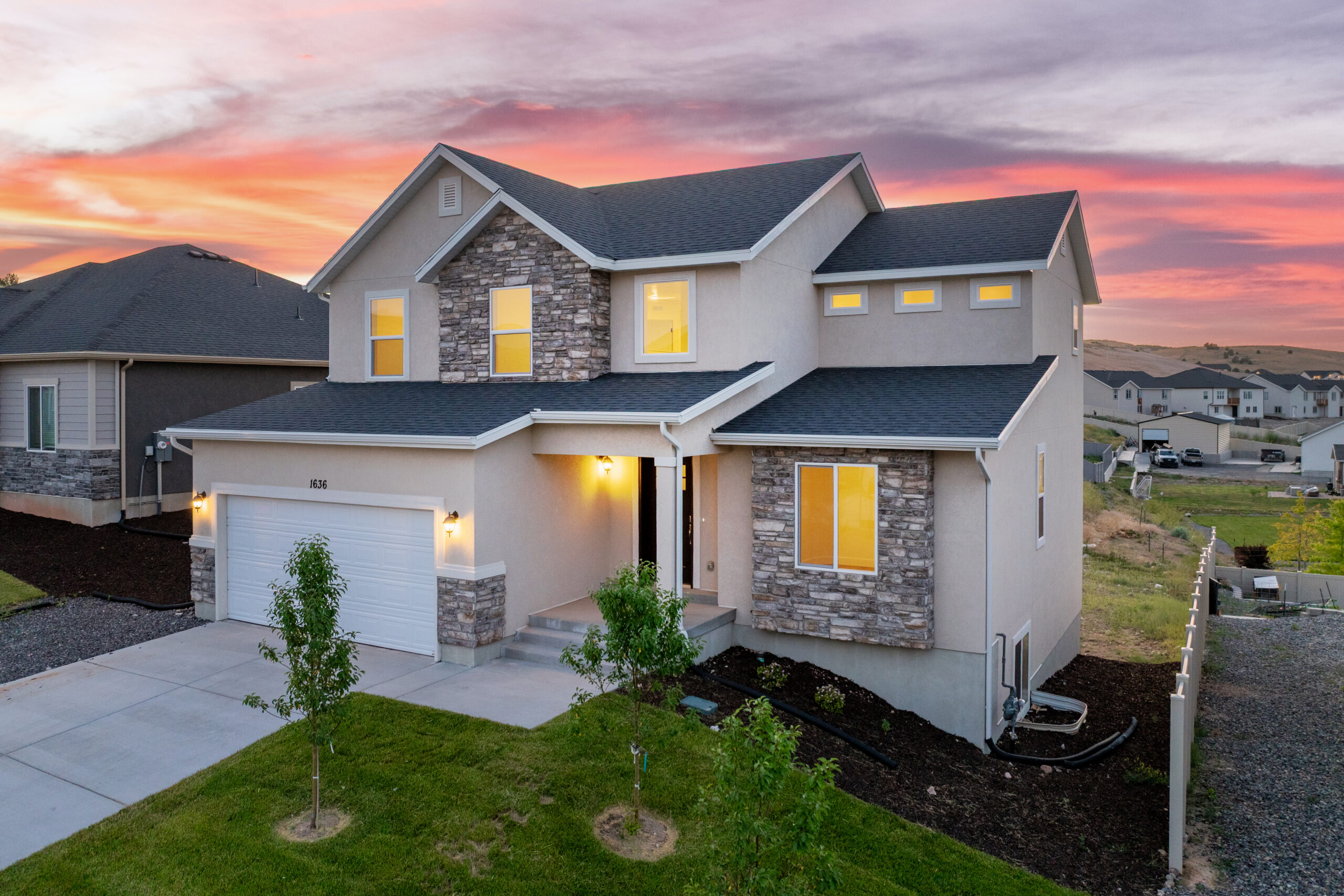Selecting the perfect floor plan is one of the most exciting stages in building a custom home. The floor plan you choose defines your living space and shapes how you interact with your home. It needs to cater to your lifestyle and your tastes and accommodate future growth or changes. Choosing wisely ensures your new home will be a comfortable place that reinforces your everyday experiences.
In this blog post, we will guide you through the process of selecting the best floor plan for your custom home in Utah County. As a professional home builder, Always Affordable Homes recognizes the importance of a well-designed floor plan and the role it plays in making a house truly feel like home.
With a wealth of experience in building high-quality, affordable homes in Utah County, Always Affordable Homes can assist in crafting the perfect floor plan for your custom home. In the following sections, we will delve deeper into each aspect, ensuring you’re well-equipped to make an informed decision that will help shape your dream home.
Choosing the Right Floor Plan: A Comprehensive Guide for Your Custom Home in Utah County
Building a custom home is an opportunity to create a living space that aligns with your unique needs and preferences. Perhaps the most crucial aspect of this process is selecting an appropriate floor plan, as it sets the foundation for your home’s layout and design. In this blog post, we will provide essential insights into choosing the perfect floor plan for your custom home in Utah County.
Understanding Your Lifestyle: Designing a Space That Complements Your Daily Activities
The floor plan you select should cater to your current lifestyle and anticipate future changes. Reflect on your daily activities, habits, and preferences to determine how your home can best support your needs. Key considerations include:
- Family dynamics: Consider the age and number of family members and how their needs will evolve over time. Families with small children may prioritize play areas, while those with teenagers may need more private spaces.
- Entertaining habits: If you frequently host guests, ensure your floor plan includes ample space for entertainment, such as a large formal dining room or an open-concept kitchen and living area.
- Work-from-home needs: As remote work becomes more prevalent, consider incorporating a dedicated office or workspace into your home design.
- Hobbies and interests: Allocate space for hobbies or interests, such as a dedicated home gym, craft room, or music room.
Evaluating Your Space Requirements: Balancing Square Footage and Room Functionality
The size of your custom home significantly impacts its functionality and overall comfort. Consider the number of rooms and square footage necessary to accommodate your family’s lifestyle when selecting a floor plan. Important factors include:
- Room sizes: Striking a balance between room size and square footage is essential. A floor plan should provide adequately-sized spaces that maximize square footage without feeling cramped or overwhelming.
- Number of bedrooms and bathrooms: Determine the number of bedrooms and bathrooms needed now, and if possible, account for future growth in family size. Guest rooms and flexible spaces, such as a den or loft, can be invaluable additions.
- Storage solutions: Incorporate ample storage throughout your home, including walk-in closets, pantries, and built-in cabinets, to keep your living areas clutter-free and organized.
- Outdoor living: Incorporate patios, decks, or porches to extend your living space outdoors and create a seamless connection with nature.
Accounting for Future Changes: Flexibility and Adaptability in Your Floor Plan
Your needs may evolve as time passes, so consider a floor plan that allows flexibility for future growth or changes. Anticipating how your life may change can safeguard against costly modifications down the line. Consider the following:
- Growing families: Leave room for expansion when designing your home, including unfinished basements or attics that can be converted into living spaces if your family grows.
- Aging in place: If you plan to stay in your home long-term, opt for single-level living and include features that facilitate aging in place, such as wider doorways, wheelchair-accessible bathrooms, and no-step entries.
- Multi-generational living: An in-law suite or separate living quarters may be worth considering if you anticipate accommodating elderly parents or adult children in the future.
- Resale value: While it’s important to design your home around your current needs, consider how your floor plan choice may impact resale value should you decide to sell later on.
Consider Your Design Preferences: Merging Aesthetics with Functionality
Your floor plan should align with your design preferences while optimizing the functionality of your living space. Whether you prefer an open-concept layout or more defined rooms, your floor plan should feel like an extension of your personal style. Factors to consider include:
- Open concept vs. separate spaces: Open floor plans enable continuous flow and connectivity, while more segmented plans provide distinct separation and privacy.
- Architectural style: Your home’s architectural style will influence its floor plan. Modern homes often feature open spaces and minimalistic designs, while traditional homes lean toward separate rooms and compartmentalized spaces.
- Natural light and views: Ensure your floor plan accommodates ample natural light and takes advantage of any scenic views or focal points in and around your property.
Bringing Your Floor Plan to Life with Always Affordable Homes Utah
Selecting the right floor plan for your custom home is essential to creating a comfortable and functional living space uniquely tailored to your needs and preferences. The experienced team at Always Affordable Homes Utah is dedicated to helping you choose the perfect floor plan and bringing your vision to life.
Ready to turn your dream of owning a beautiful, high-quality home in Utah into a reality? Look no further than Salisbury Homes, the premier builder of dream homes in Utah. With a variety of stunning floor plans and unbeatable prices, we’re the perfect choice for anyone looking to build their dream home. Contact us today to learn more and get started!

