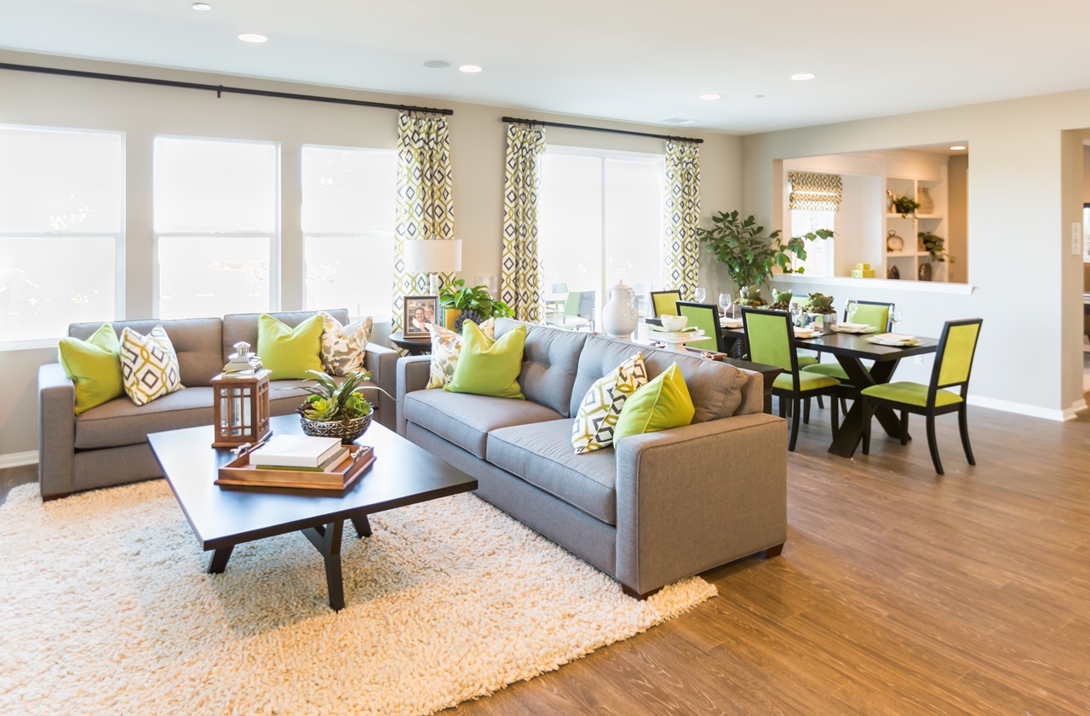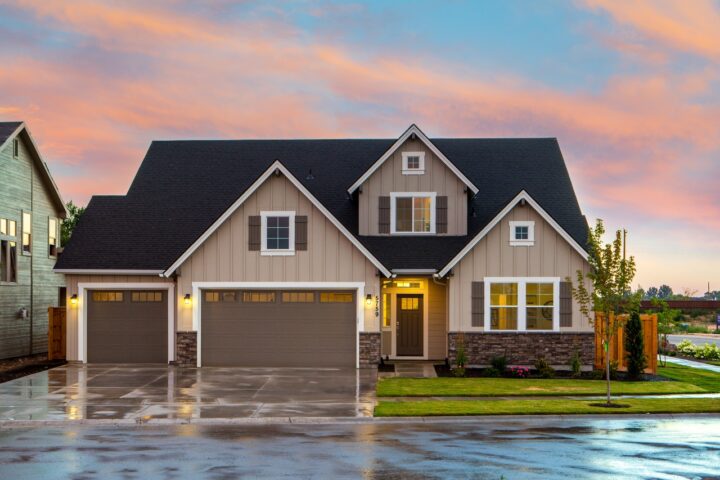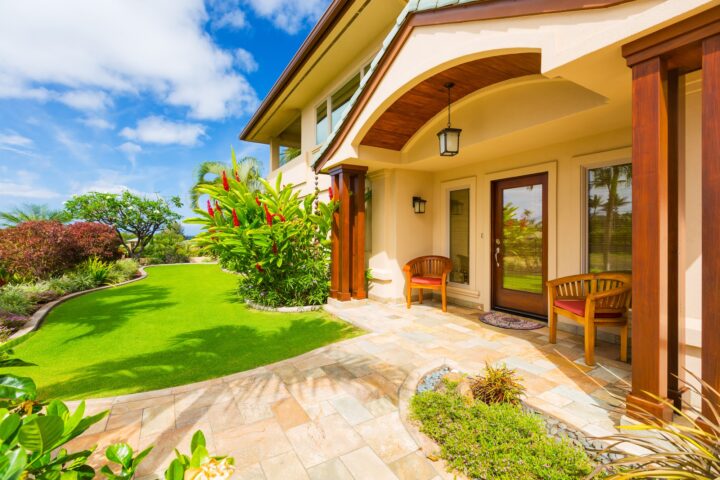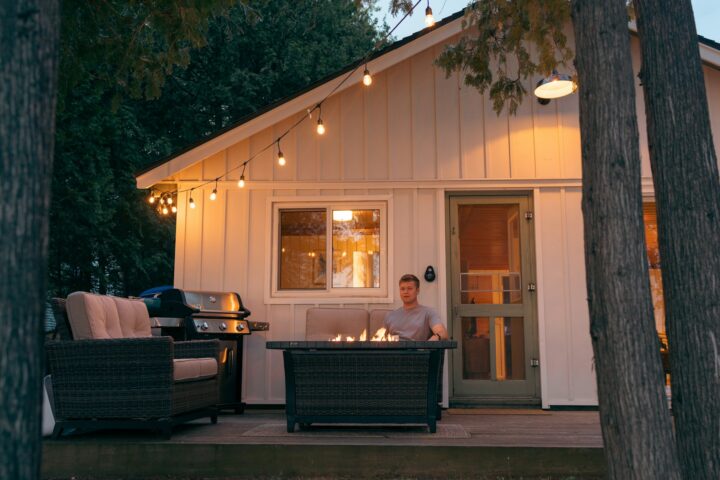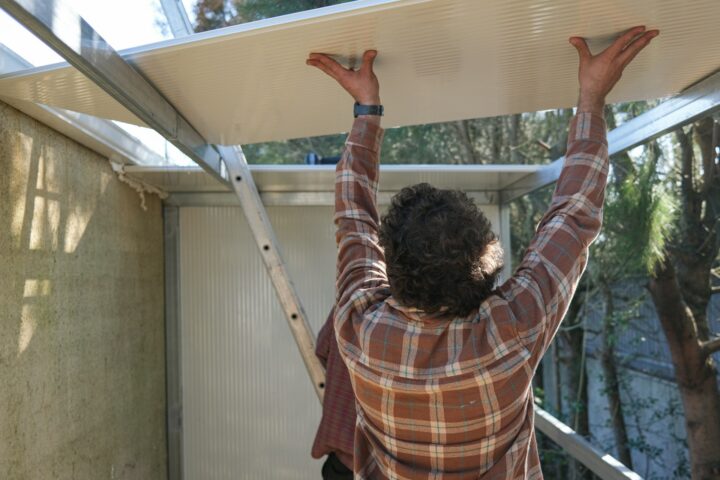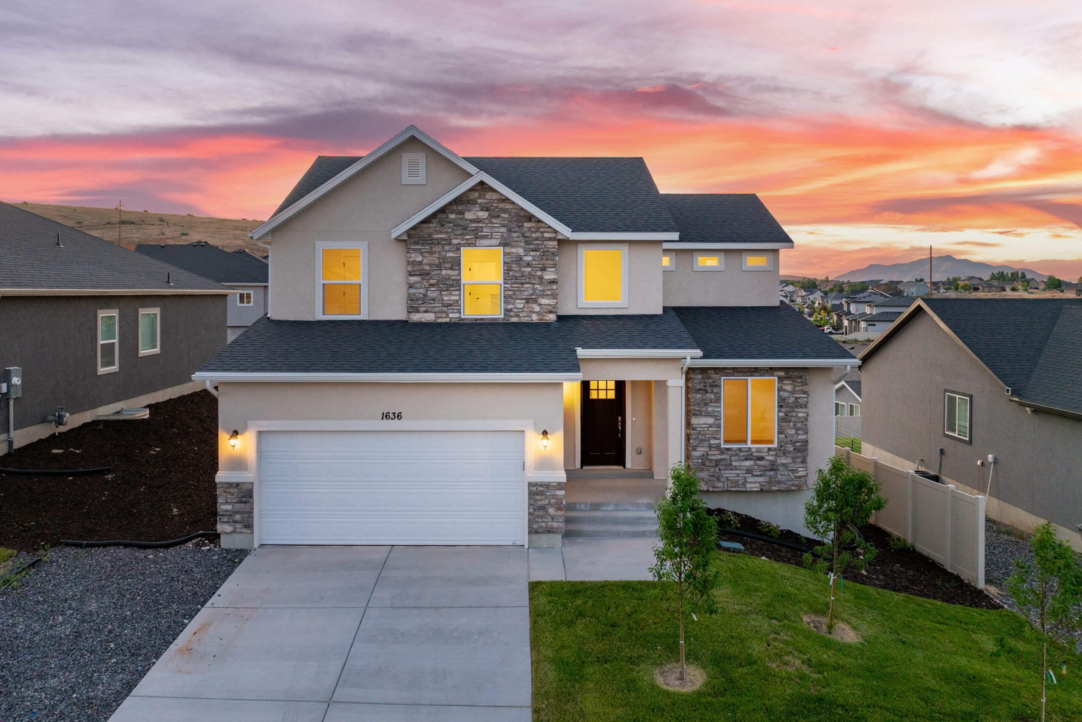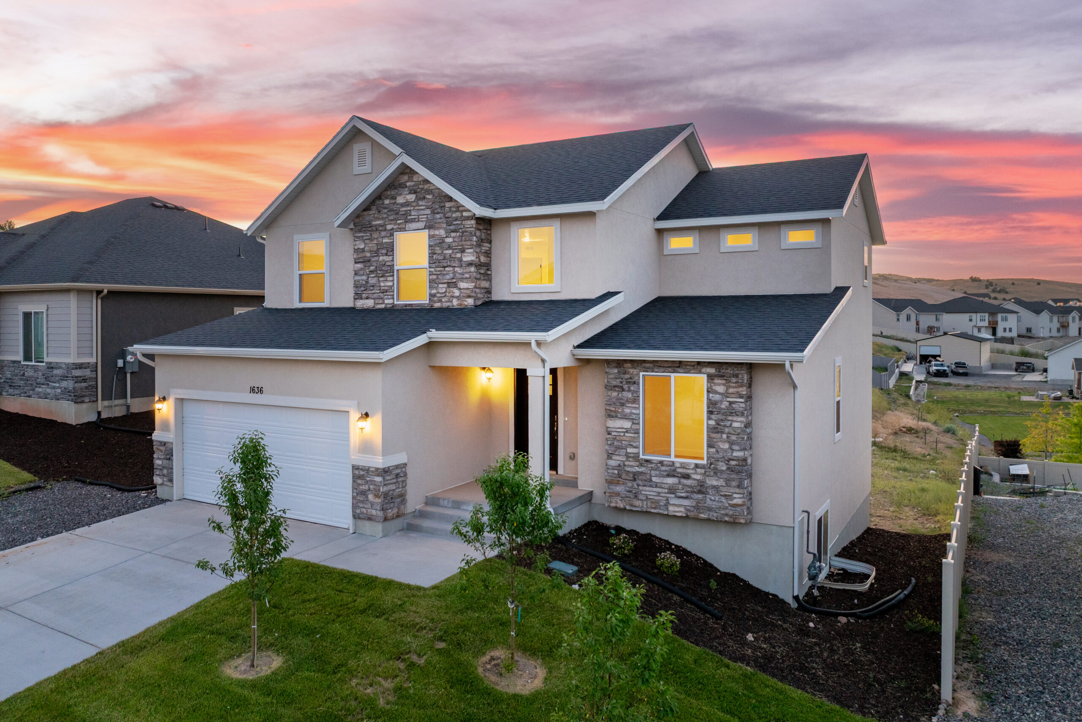Open-concept home designs have become increasingly popular, offering a modern approach to residential living that appeals to many homeowners. By removing or minimizing walls and barriers, this layout creates a sense of spaciousness and facilitates easier movement throughout the home. We focus on providing designs that enhance the overall living experience while meeting the diverse needs of families in Utah County.
One of the primary reasons homeowners opt for open-concept layouts is the significant improvement in natural light and airflow. Removing walls allows sunlight to penetrate further into the home, creating a brighter and more inviting atmosphere. Enhanced airflow also contributes to a comfortable living environment, reducing the need for artificial lighting and cooling systems.
Another compelling benefit of open-concept designs is how they foster family interaction and socializing. With fewer walls, family members can communicate more easily and participate in activities together, encouraging a stronger family bond. This layout also provides a flexible and multi-functional space that can adapt to different needs, making it ideal for entertaining guests or simply enjoying quality time with loved ones.
Improving Natural Light And Airflow
Maximizing natural light in your home can significantly enhance the living experience, making spaces feel brighter and more inviting. One effective way to improve natural light is by installing larger windows. Floor-to-ceiling windows or even skylights can allow sunlight to flood into your home, reducing the need for artificial lighting during the day. Placing windows strategically in rooms where you spend the most time, like the living room or kitchen, can create a warm and welcoming atmosphere filled with natural light.
Ventilation plays an important role, too. Proper airflow makes a home feel fresh and helps regulate temperature, which can lower energy costs. Opting for operable windows and strategically placed vents can facilitate cross-ventilation, allowing air to move freely through your home. Using ceiling fans and venting systems also boosts airflow, ensuring that your living space remains comfortable throughout the year. Improved natural light and ventilation not only enhance the aesthetic appeal of a home but also contribute to better indoor air quality and overall well-being.
Enhancing Family Interaction and Socializing
Designing common areas to promote family interaction and socializing can make your home more lively and cohesive. An open floor plan is one of the most effective ways to encourage social engagement. By merging the kitchen, dining, and living spaces into one large area, family members can engage in various activities while still being able to interact with each other. This layout is also ideal for hosting gatherings, making it easier for guests to mingle and enjoy themselves.
In addition to an open floor plan, consider creating multi-functional spaces where family activities can overlap. A kitchen island with seating can serve as a place for cooking, eating, and doing homework. Creating cozy seating areas with comfortable chairs and couches can encourage family members to spend more time together. Placing tables and desks in these communal spaces can also make it easier to play games or work on projects as a group. By thoughtfully designing these areas, you can foster a sense of togetherness and make socializing a natural, enjoyable part of daily life.
Creating a Flexible and Multi-Functional Space
One of the key elements of a modern home is its ability to adapt to different needs and lifestyles. Creating flexible and multi-functional spaces allows us to use rooms for various purposes, maximizing the utility of our home. Start by considering the furniture you choose; opt for pieces that can serve multiple functions, such as a fold-out sofa bed in a home office or a dining table that doubles as a workspace. This approach enables you to make the most out of limited space without compromising on functionality.
Additionally, installing movable partitions or sliding doors can help create temporary divisions within a larger room, providing privacy and defined areas when needed. Flexible spaces cater to a range of activities, from work and study to relaxation and entertainment, allowing different members of the family to share spaces efficiently. Ensuring that rooms can evolve with changing needs ensures that our home remains functional and relevant for years to come.
Increasing the Perceived Size of Your Home
Increasing the perceived size of your home can make it feel more spacious and comfortable without the need for major renovations. One effective tactic is the use of mirrors, which can reflect light and give the illusion of a larger space. Placing mirrors strategically across from windows or in narrow hallways can make a room appear brighter and bigger. Similarly, choosing lighter paint colors for walls and ceilings can make a space feel airy and open.
Incorporating furniture with legs can also create a sense of openness by allowing light to pass through, making a room seem more spacious. Decluttering and using smart storage solutions can free up floor space and give your home a cleaner, more organized look. Built-in shelves and cabinets can help keep things tidy while maintaining a streamlined appearance. By thoughtfully arranging your furnishings and decor, you can enhance the sense of space in your home, making it a more pleasant place to live.
Conclusion
Creating a well-designed and functional home involves focusing on several key elements, from improving natural light and airflow to enhancing family interaction and socializing. By creating flexible spaces and increasing the perceived size of your home, you can make every area more efficient and enjoyable. Thoughtful design and careful planning can transform your living spaces into places that meet all your needs and preferences.
If you’re ready to design or remodel your home to maximize its potential, don’t hesitate to reach out to us at Salisbury Homes. As one of the best custom home builders in Utah, our team is dedicated to helping you create a beautiful, functional space that you and your family will love. Contact Salisbury Homes today to get started on your dream home.

