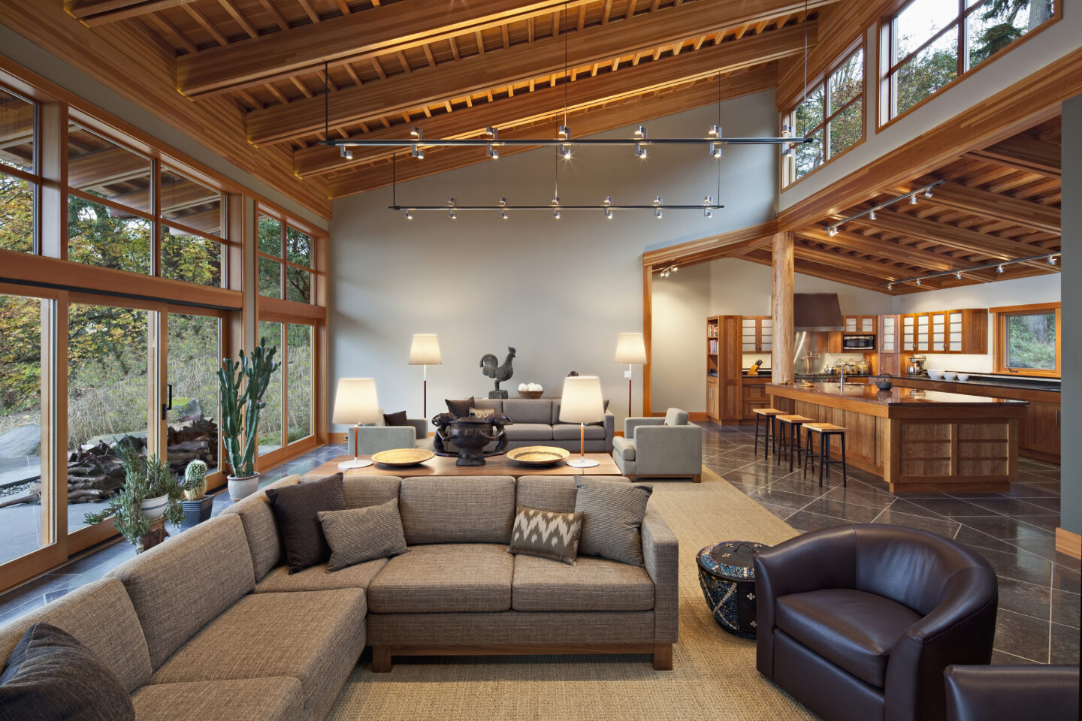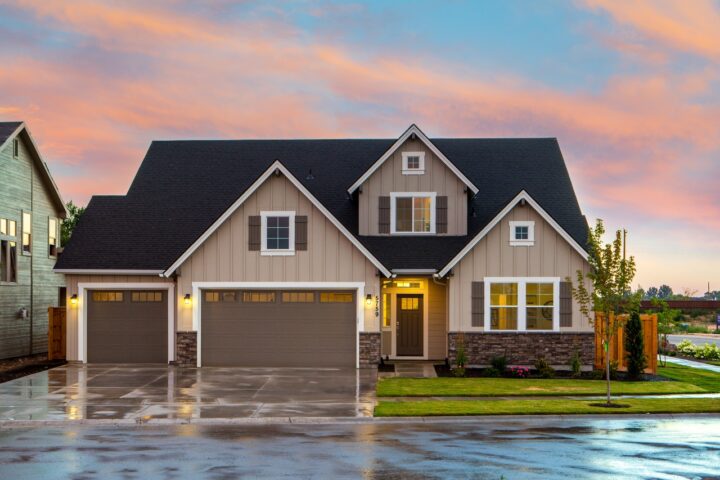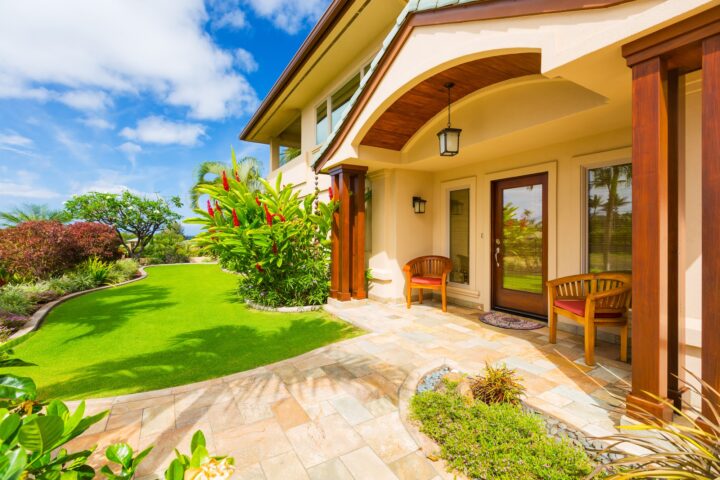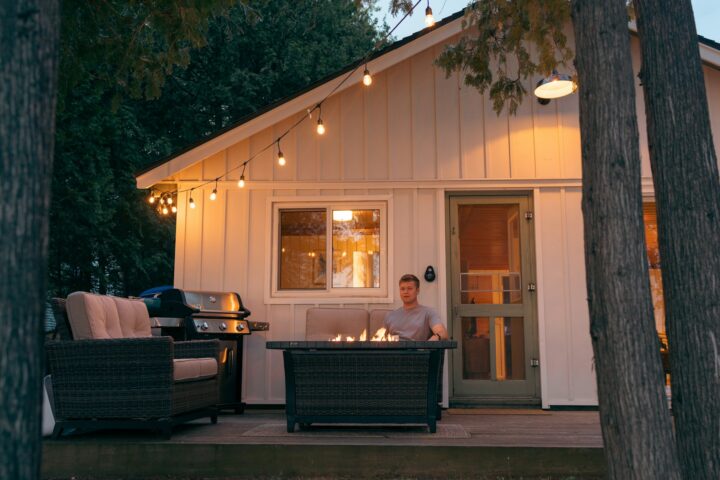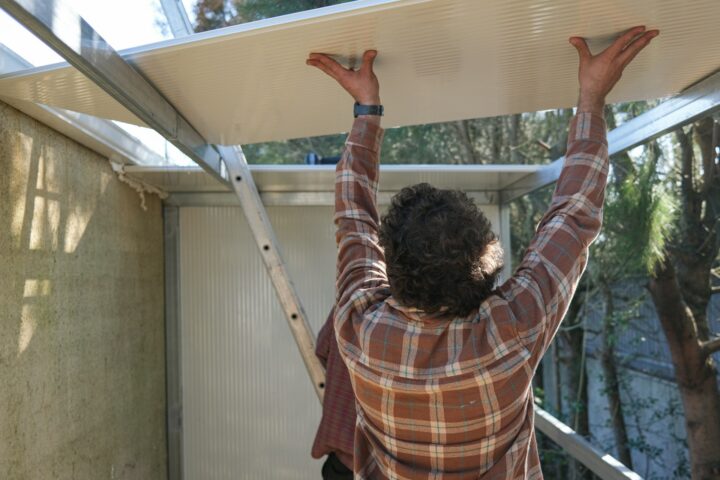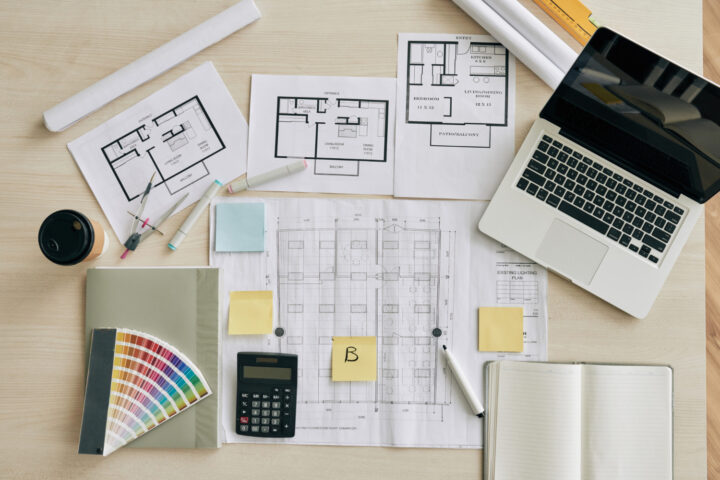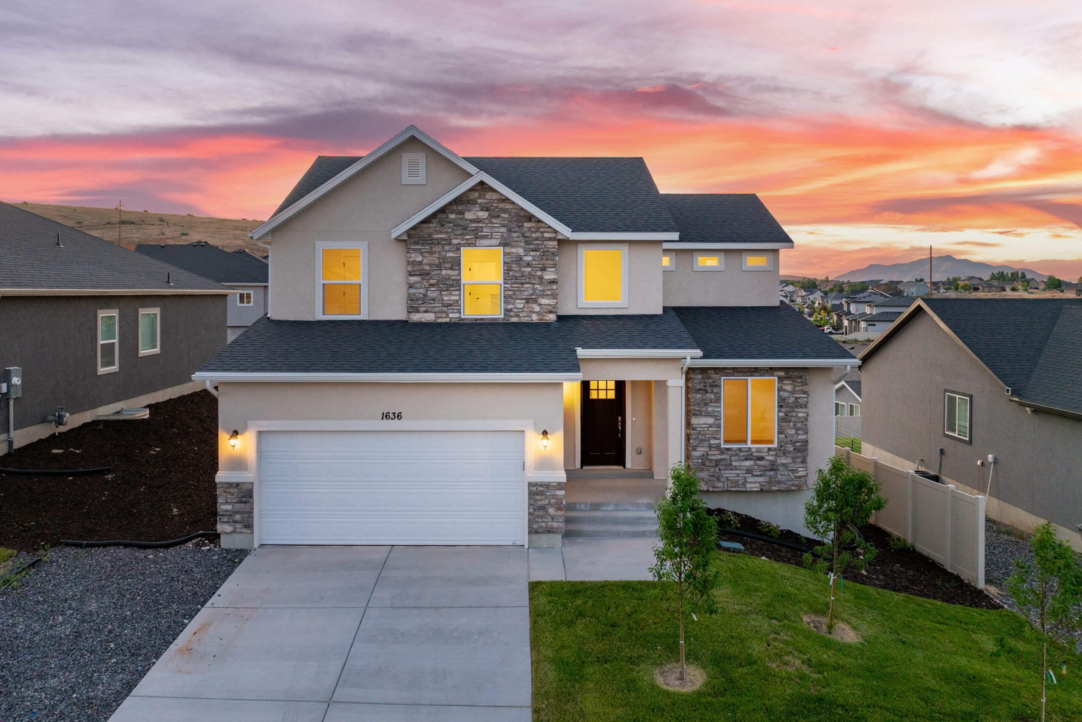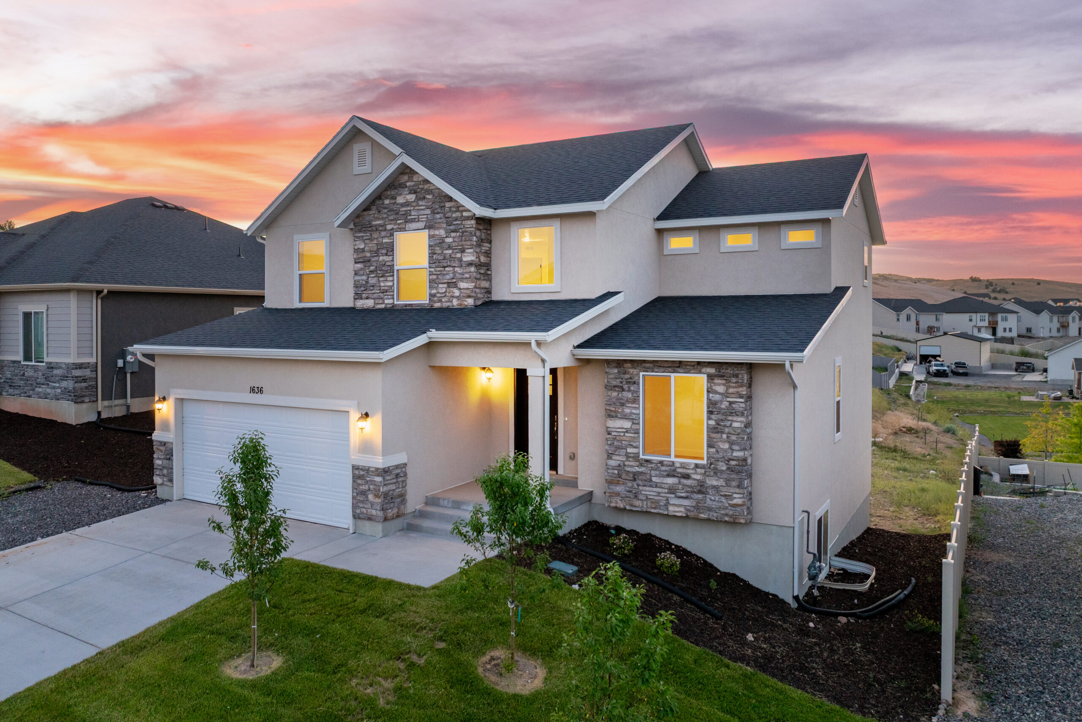Designing your custom home in Utah County presents a unique opportunity to create a living environment that maximizes both style and functionality. An essential aspect of this process is ensuring efficient space utilization, which not only makes your home more comfortable and practical but can also enhance its overall value and appeal.
In this informative blog post, we will explore various tips and strategies for optimizing space utilization in your custom home design, ranging from multi-functional rooms and clever storage solutions to open floor plans and space-enhancing elements. With the expert guidance and support from the Salisbury Homes team, you can transform your Utah County custom home into a beautifully designed and well-organized oasis that perfectly suits your needs and preferences.
Whether you are designing a cozy bungalow or a spacious estate, our insights will help you make the most out of every square foot of your custom home. Join us as we delve into the art of efficient space utilization, and learn how to create a comfortable, practical, and visually appealing living environment for you and your family in a Utah County custom home.
Open Floor Plans for Fluid Living Spaces
Embracing open floor plans can vastly improve space utilization in your Utah County custom home while creating a feeling of spaciousness and seamless flow. Here’s how to make open floor plans work for you:
- Combine Living Areas: Break down the walls between living, dining, and kitchen areas to create a unified, spacious environment for congregating and entertaining. Combining these spaces not only improves functionality but also enhances natural light and sightlines throughout the home.
- Use Distinct Zones: Clearly define separate areas within the open space using furniture arrangements, area rugs, or subtle changes in flooring materials. This strategy allows for distinct activity zones while maintaining the open and spacious atmosphere.
- Consider Traffic Flow: When designing an open floor plan, be mindful of foot traffic patterns and ensure that there’s ample space for residents and guests to move comfortably between different areas.
Multi-Functional Rooms for Flexible Living
Incorporate multi-functional rooms into your custom home design to maximize space utilization and cater to a range of activities and purposes:
- Home Office/Guest Room: Combine your home office and guest room into one flexible space with the use of a Murphy bed, wall bed, or sofa bed. During the daytime, the room functions as a workspace, while in the evening, it easily transforms into a comfortable guest accommodation.
- Living Room/Home Theater: Integrate a home theater setup into your living room using a hidden projection screen or a large, wall-mounted television. With the right seating arrangement and sound system, your living room can serve as both a comfortable gathering area and a high-quality entertainment space.
- Mudroom/Laundry Room: Combine your mudroom and laundry room to streamline your home’s utility spaces. Design the room to include ample storage for coats, shoes, and cleaning supplies alongside laundry appliances, creating an organized and functional space for multiple purposes.
Clever Storage Solutions to Keep Clutter at Bay
Effective storage solutions are essential for maintaining a well-organized custom home in Utah County:
- Built-Ins: Incorporate built-in cabinetry, shelves, and storage units in your home design to make the most of unused or awkward spaces. Built-ins are not only aesthetically appealing, but they also improve space utilization by providing ample storage without consuming additional floor space.
- Vertical Storage: Maximize your storage potential by utilizing wall space and vertical storage solutions, such as tall bookshelves, floor-to-ceiling cabinets, or pegboards in the garage. Vertical storage helps keep frequently-used items within reach while preventing clutter on the floor.
- Multi-Functional Furniture: Invest in multi-functional furniture that incorporates storage, such as ottomans with hidden compartments, beds with built-in drawers, or coffee tables with shelf space. These pieces not only offer added functionality but also contribute to the organization and utilization of space in the home.
Space-Enhancing Elements to Visually Expand Your Custom Home
Incorporate space-enhancing elements into your custom home design to create the illusion of a larger and more open living environment:
- Natural Light: Maximize natural light by including large windows, skylights, or light tubes in your design. Bright, sunlit spaces can make rooms feel more spacious and inviting.
- Color Scheme: Choose light, neutral colors for walls, floors, and furnishings to create a sense of spaciousness. Bold or dark colors can make a room feel smaller, so use them sparingly and in smaller accent pieces if desired.
- Mirrors and Reflective Materials: Utilize mirrors, glass, or other reflective surfaces to add depth and visually expand a space. Mirrors can also help bounce light around the room, enhancing the overall atmosphere and making the area feel more spacious.
Optimize Your Utah County Custom Home Space with Salisbury Homes
Efficient space utilization is key to maximizing comfort, functionality, and visual appeal in your custom Utah County home. By embracing open floor plans, multi-functional rooms, clever storage solutions, and space-enhancing elements, you can create a beautiful and well-organized living environment tailored to your unique needs and preferences.
Ready to design and build a custom home in Utah County that boasts efficient space utilization and exceptional comfort? Look no further than Salisbury Homes. Our team of custom home builders in Utah is dedicated to helping you achieve your dream home with intelligent design, quality craftsmanship, and a personalized approach. Let us transform your vision into a reality and create a living space that truly reflects your lifestyle and aspirations. Contact us today to schedule an appointment!

