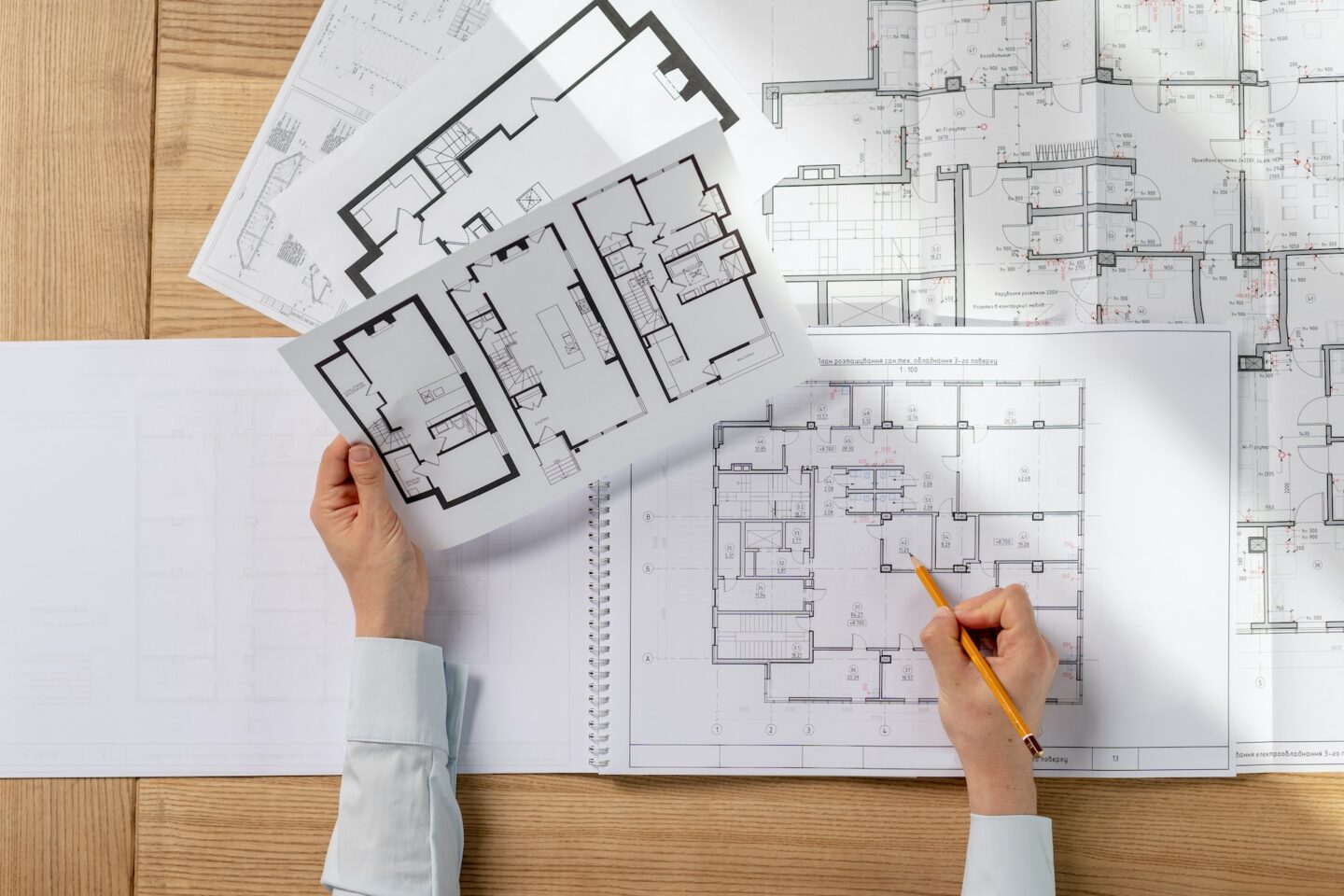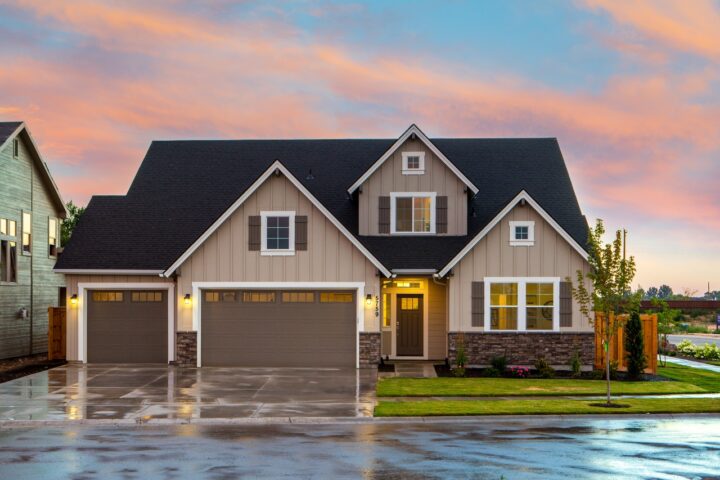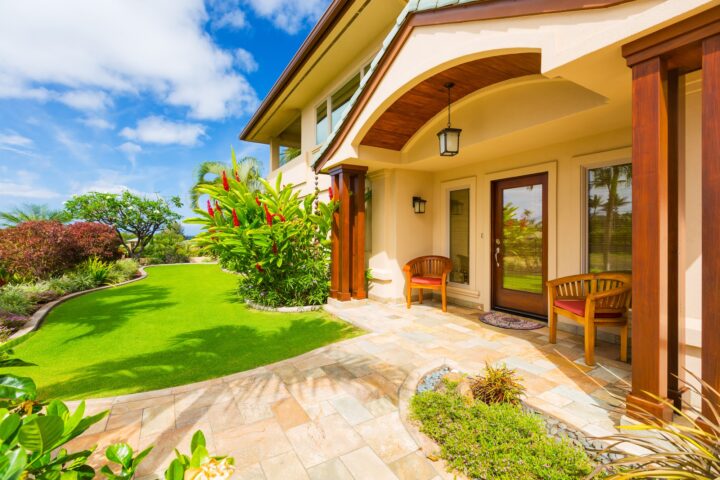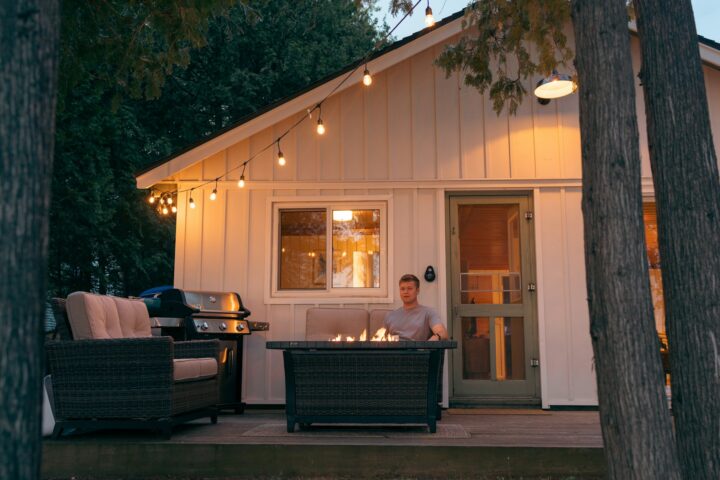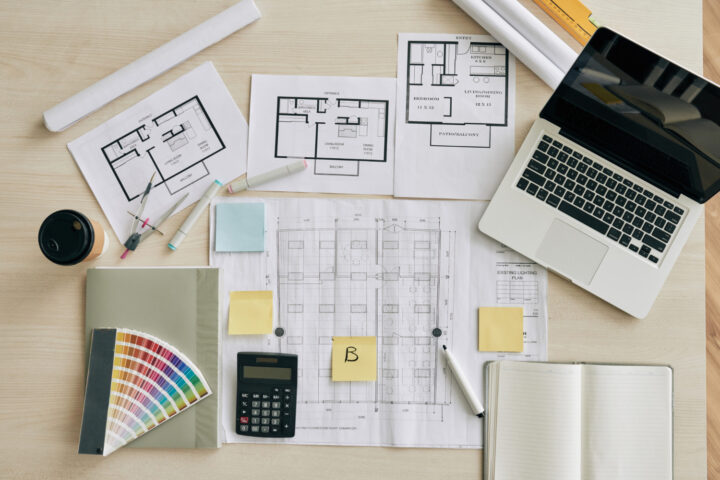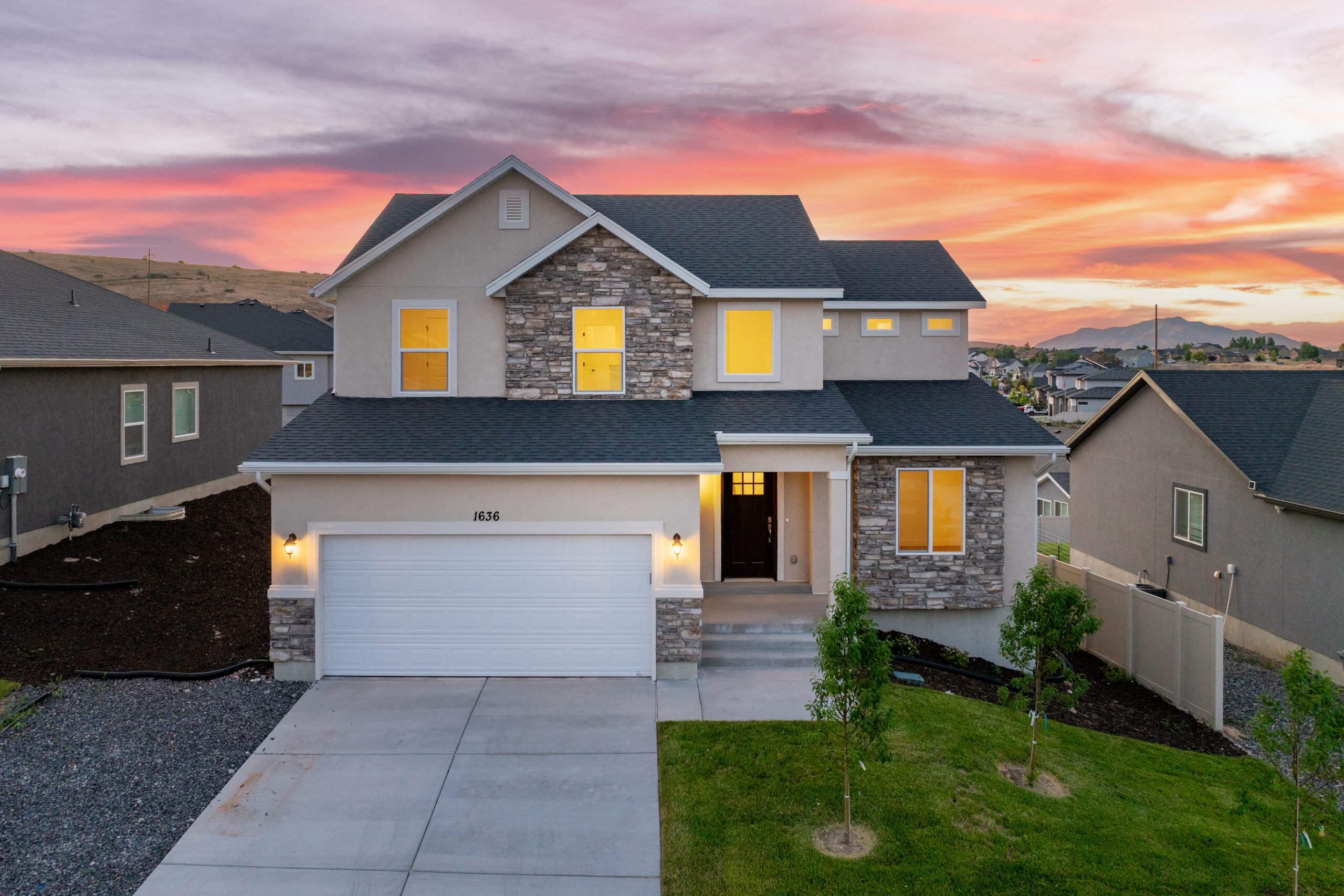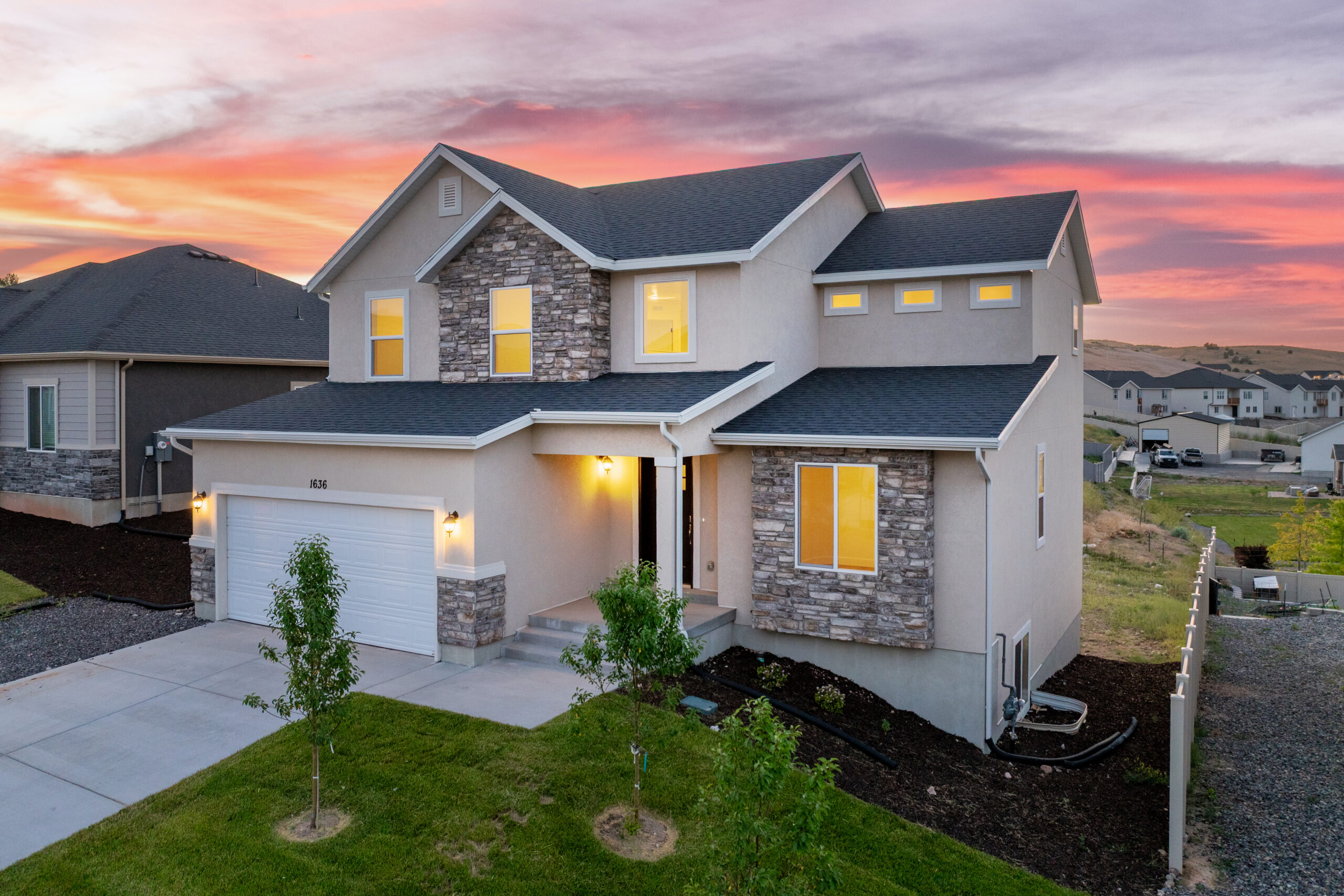Embarking on the journey of building a custom home in Utah County brings equal parts excitement and responsibility. Among the many crucial decisions you’ll make during the design process is selecting the perfect floor plan, which serves as the foundation of your home’s layout and functionality. Your choice of floor plan directly influences the way you and your family will inhabit and interact with your living space, making it essential to consider every aspect involved in the decision.
While designing and planning your custom home, it’s crucial to balance aesthetics, functionality, and personal preferences in order to create a living environment that is not only visually appealing but also practical and highly personalized. The perfect floor plan should effortlessly cater to the unique needs and lifestyles of its occupants, encouraging seamless movement throughout the home while fostering a comfortable and inviting atmosphere.
By carefully considering each of these elements, you can confidently select a floor plan for your custom Utah County home that effectively balances aesthetics, practicality, and personalization. Let the professionals at Salisbury Homes guide you through the process, ensuring the successful transformation of your vision into a beautiful, functional, and truly custom living space.
Choosing the Perfect Floor Plan for Your Custom Utah County Home
Your floor plan lays the foundation for your custom Utah County home, shaping the way your living space functions and interacts with you and your family. With careful consideration and a few expert tips, you can select the perfect floor plan that balances aesthetics, functionality, and personalization. Let’s explore the various aspects of choosing an ideal floor plan to create your dream custom home.
Understanding Your Family’s Lifestyle and Needs
Taking the unique lifestyles and requirements of each family member into account is essential when selecting a floor plan. Consider the following factors:
- Space requirements: Evaluate the individual space needs of each family member, accounting for bedrooms, home offices, or hobby rooms that should be included in the design.
- Accessibility: Ensure your floor plan accommodates any mobility restrictions or physical challenges faced by family members, such as wheelchair accessibility or single-level living.
- Family dynamics: Assess the way your family members interact with one another, opting for an open-concept design if you prefer an open and inclusive atmosphere.
- Entertaining style: Account for your preferred entertaining style, whether it be formal dinner parties or casual gatherings, and choose a floor plan that offers suitable entertainment spaces.
Evaluating Room Sizes and Layouts
An ideal floor plan should deliver ample space and a functional layout for each area of your home. Consider these factors:
- Room dimensions: Review the dimensions of each room and ensure there is adequate space to comfortably accommodate furniture and daily activities.
- Room flow and traffic patterns: Examine how rooms connect and how people will move through the space, making sure the design encourages seamless movement and avoids bottlenecks.
- Storage spaces: Assess the storage space available in your floor plan, such as closets, pantry, and garage, ensuring there’s ample room to store your belongings.
- Outdoor living areas: Evaluate the connection between indoor and outdoor living spaces, ensuring a harmonious flow when transitioning between them.
The Importance of Natural Light and Ventilation
Natural light and proper ventilation significantly impact the comfort and health of your living environment. Consider these aspects:
- Window placement: Review your floor plan’s window placement, making sure that windows are strategically placed to maximize natural light and enhance the overall ambiance of your home.
- Ventilation: Ensure that your floor plan incorporates adequate ventilation, such as windows that open or mechanical ventilation systems, to maintain good air quality.
- Energy efficiency: Select a floor plan that optimizes natural light and passive heating and cooling strategies, ultimately decreasing your energy bills and environmental footprint.
- Views: Take into consideration the views from each room in your floor plan, positioning windows to showcase any striking scenery surrounding your property.
Flexible Designs for Future Growth
Choosing a floor plan that allows for future growth and adaptability ensures your custom home remains functional and relevant as your family’s needs evolve over time. Consider the following:
- Expandable areas: Opt for a floor plan that offers the potential for additional rooms or living spaces, such as basements, attics, or extra land that can be utilized for later expansions.
- Adaptable spaces: Consider floor plans that enable the reconfiguration or repurposing of rooms, allowing for a seamless transition as your family’s needs change.
- Aging in place design: Select a floor plan that accommodates the possibility of aging in place, incorporating features like spacious bathrooms, wide doorways, and accessible showers.
- Resale value: Consider the resale value and appeal of your floor plan in the event you decide to sell your home in the future.
Conclusion
By carefully considering each of these elements, you can confidently select a floor plan that caters to your unique needs and preferences, seamlessly blending aesthetics, functionality, and personalization. Partner with the experts at Salisbury Homes to bring your vision to life, ensuring the successful creation of a beautiful, functional, and truly custom living space in Utah County.
Remember that the most important factor in choosing your floor plan is staying true to your vision and lifestyle, resulting in a home that serves as an extension of your personality and supports your daily routines. Trust your instincts, seek expert guidance from the best home builders in Utah County at Salisbury Homes, and embark on the exciting journey of creating your dream custom home in Utah County.

