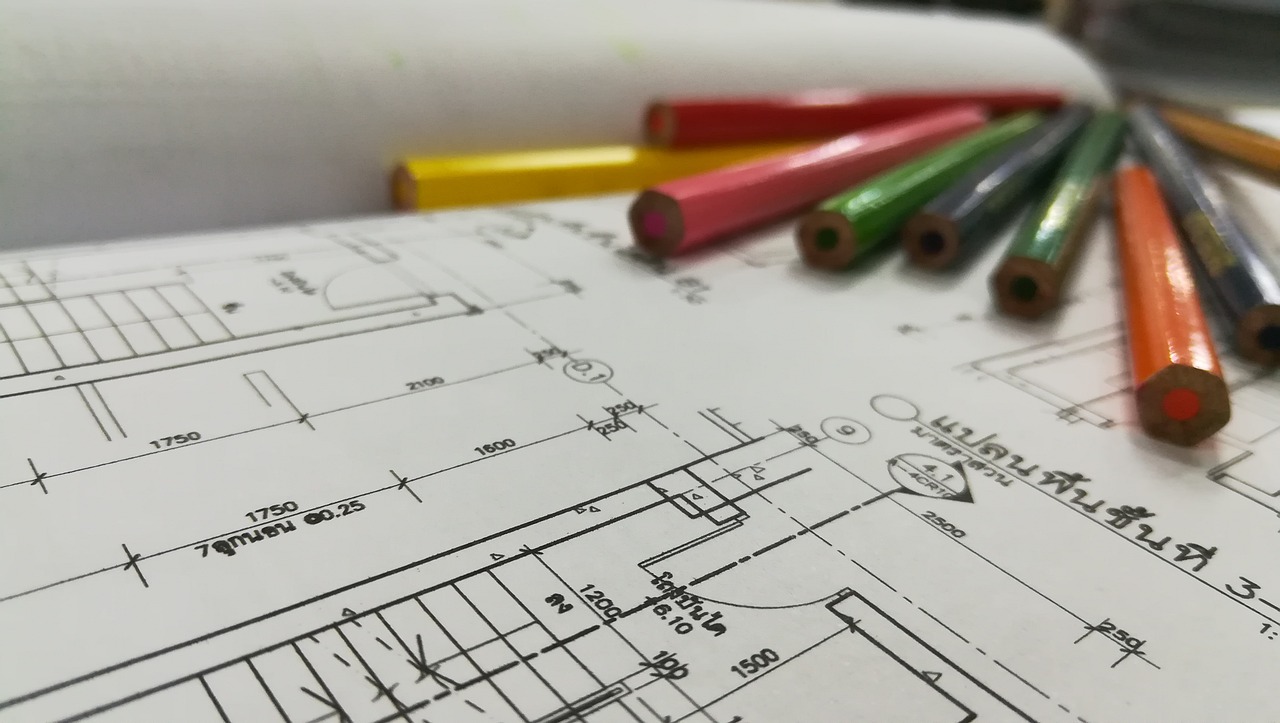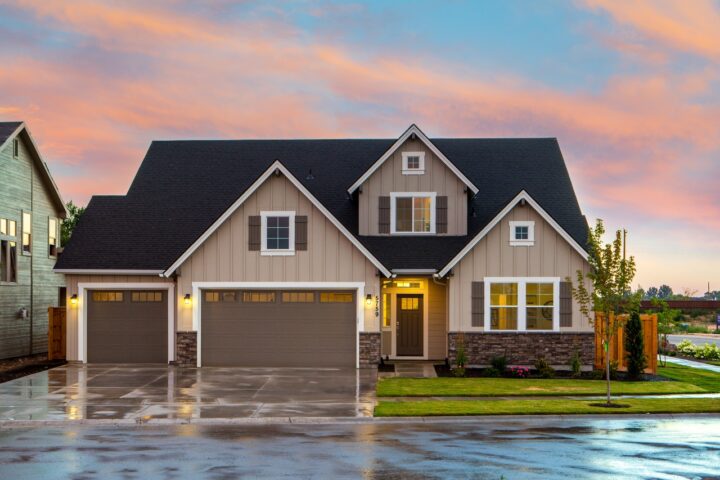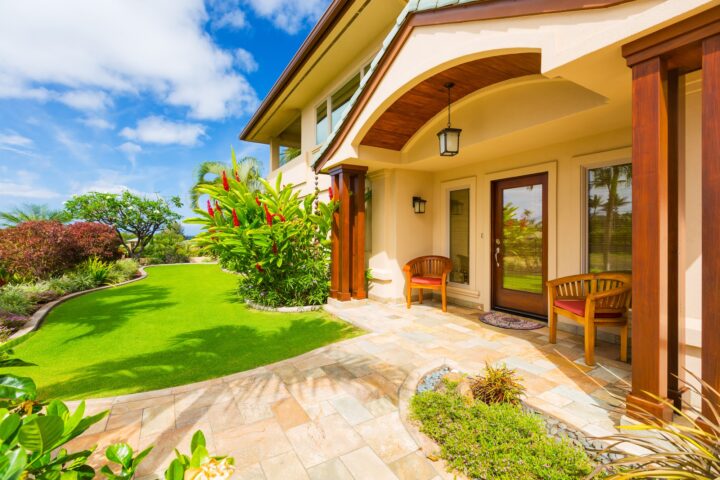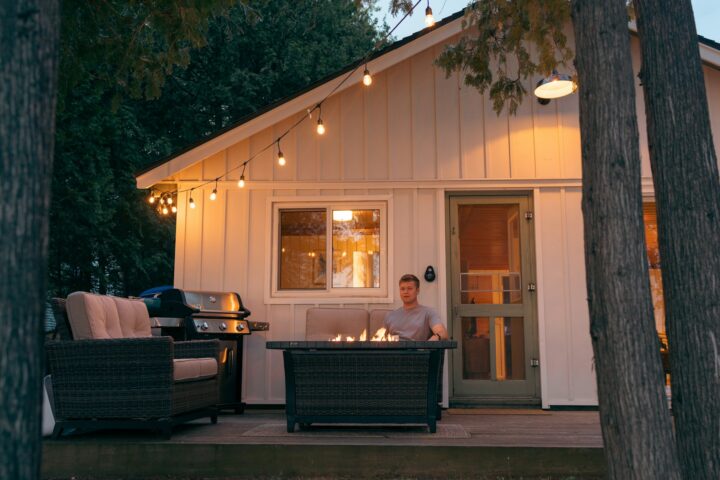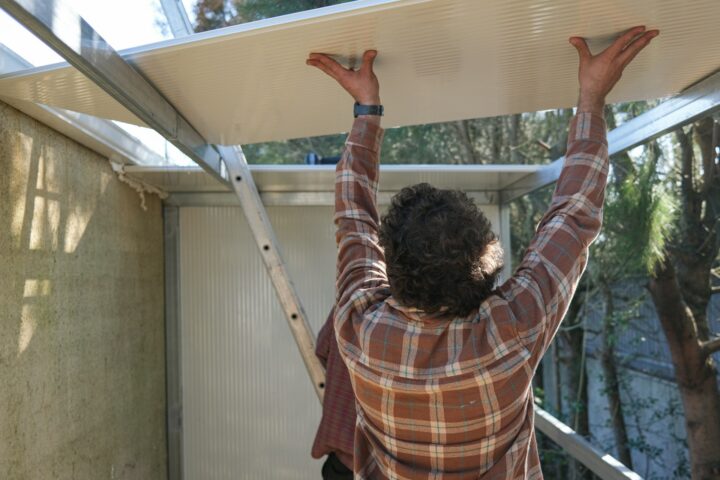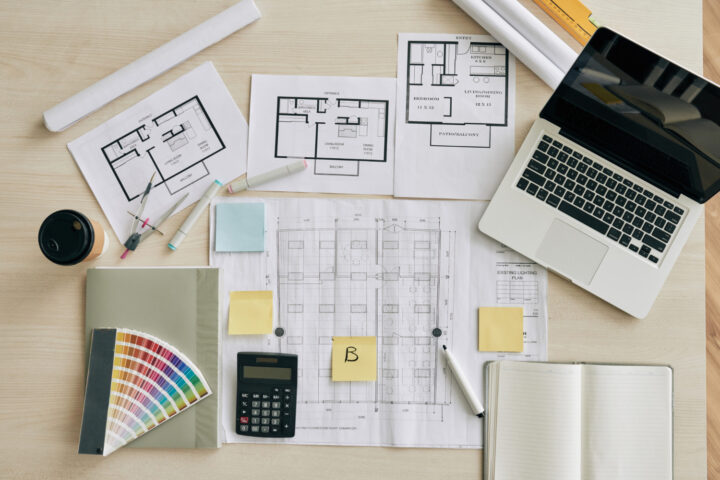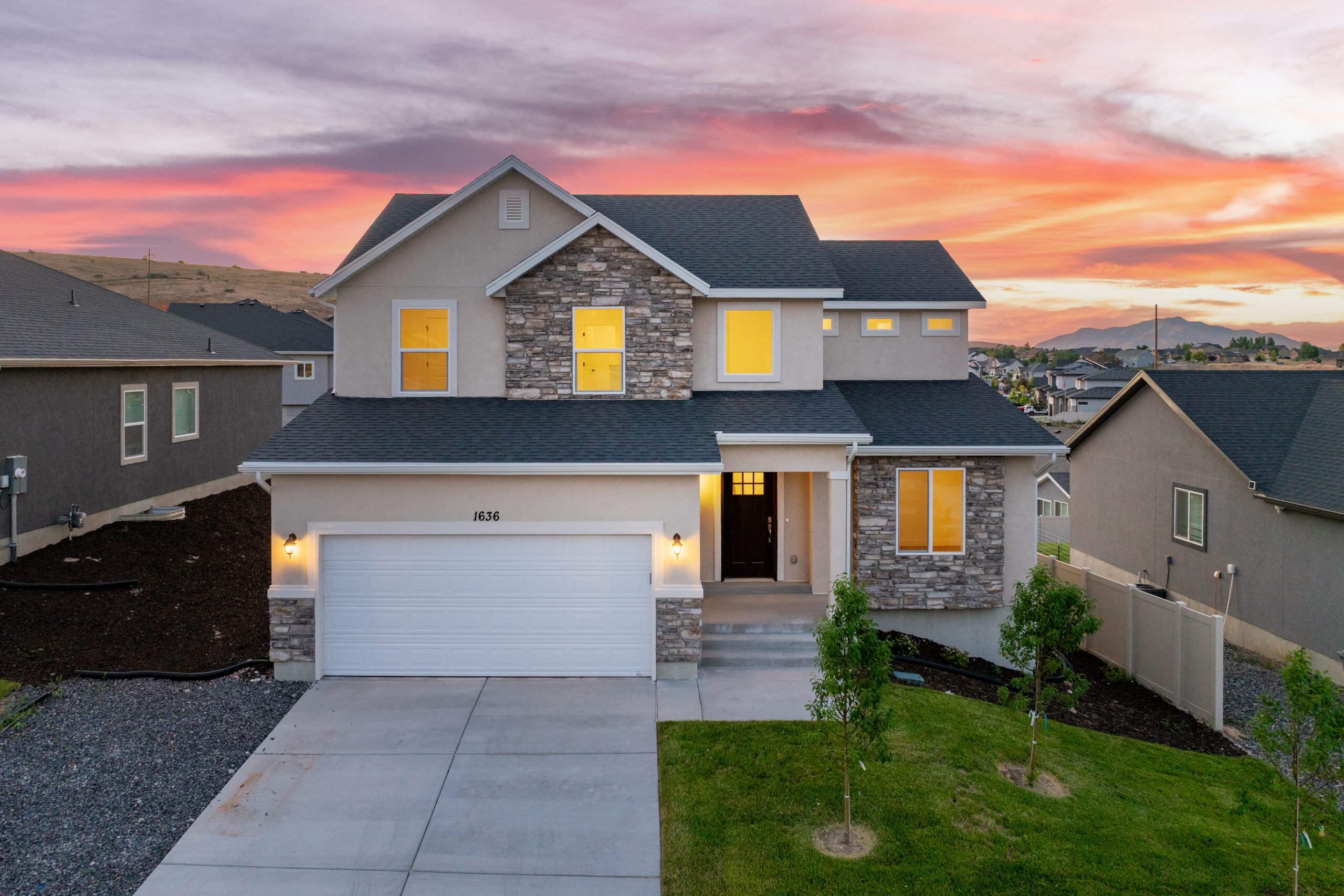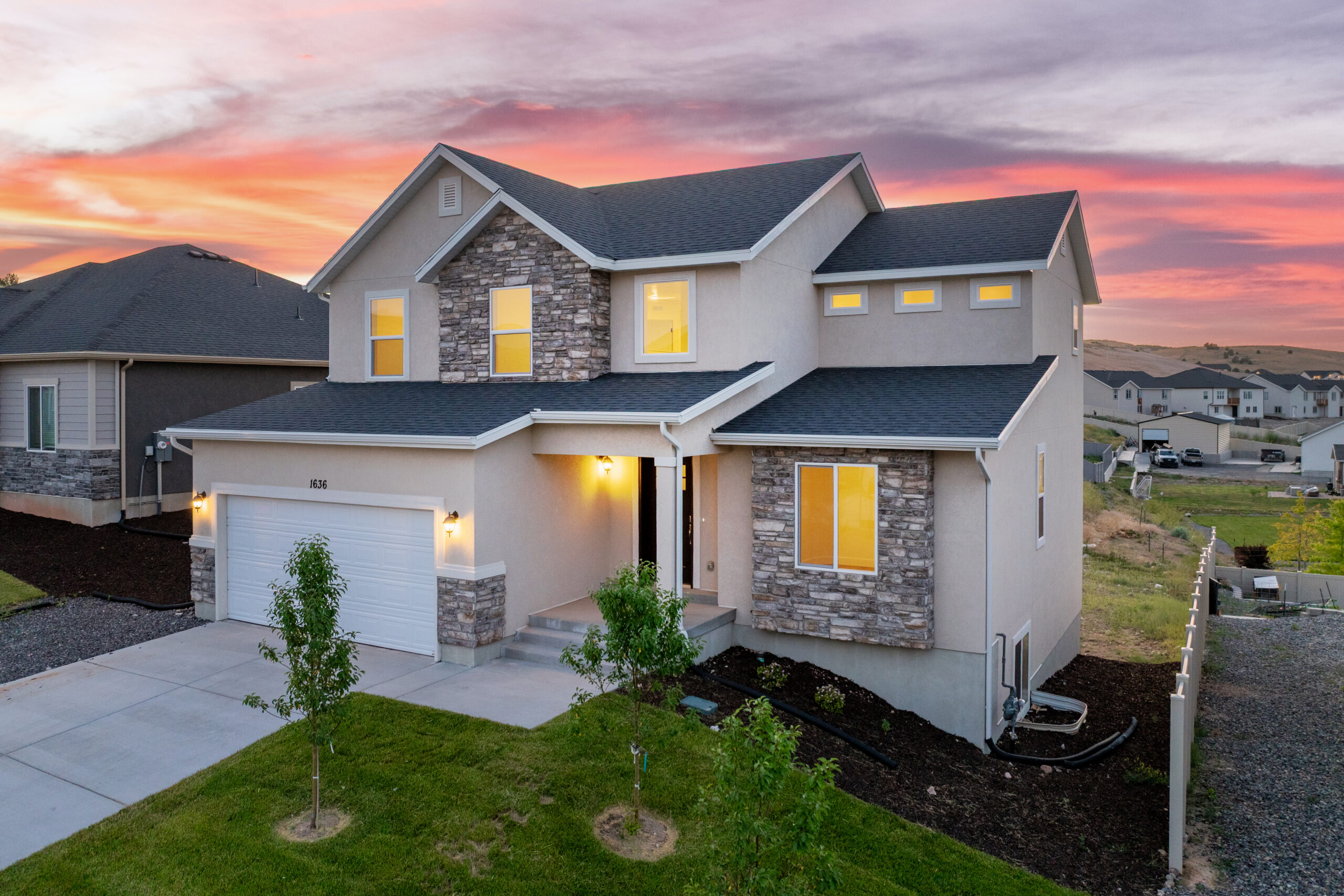Building a new home is a significant milestone for anyone looking to enjoy the perks of tailor-made, personalized living space. As you plan the construction of your dream home in Utah County, it’s also an ideal time to consider incorporating universal design principles.
These principles aim to create accessible, comfortable, and functional living spaces for people of all ages and abilities. By embracing a human-centric approach to design, you can create a home that is adaptable and aesthetically pleasing while accommodating the diverse needs of your family members and potential future buyers.
A universal design emphasizes creating spaces that offer equal access and ease of use for everyone, regardless of age, size, or ability. But how do you get started? Let’s put the spotlight on the seven key principles of universal design and discuss how they can be incorporated into your new home. From barrier-free layouts to adaptable spaces, learn how a universally designed home can benefit all current and future residents.
Equitable Use: Designing for Diversity and Inclusion
Creating spaces that are equally accessible and usable by everyone, regardless of ability, is crucial to ensuring a comfortable and inclusive living environment. To design a home with equitable use in mind:
- Consider accessibility in common areas, such as living rooms and kitchens, to ensure that all family members can comfortably navigate and utilize the space.
- Opt for lever-style door handles, which are easier for individuals with mobility issues or arthritis to operate.
- Ensure that essential controls and outlets are positioned at a height that is accessible to everyone, including wheelchair users and people of short stature.
Flexibility in Use: Catering to Personal Preferences and Abilities
Designing spaces that cater to individual preferences and abilities promotes optimal usability and adaptability. To create a flexible home environment:
- Use modular furniture and customizable storage solutions that can be rearranged with ease to suit various needs and preferences.
- Install adjustable-height countertops and work surfaces in the kitchen to accommodate users with varying needs.
- Plan for bedrooms that can easily be converted into home offices, guest rooms, or accessible bathing facilities if needed.
Simple and Intuitive Use: Fostering Ease of Navigation
Spaces that are easy to understand and navigate naturally foster a sense of ease and welcome. To ensure your home is simple and intuitive:
- Maintain ample lighting throughout the home, focusing on well-lit pathways, entrances, and critical task areas.
- Clearly designate functional zones in the kitchen and living spaces, ensuring a natural flow between areas of activity and relaxation.
- Opt for open floor plans that reduce barriers between different areas of the house, creating an easy, navigable environment.
Perceptible Information: Effective Communication for All
Designing spaces that effectively communicate information to users, regardless of sensory abilities, helps promote a universally accessible environment. To achieve perceptible information in your home design:
- Utilize a combination of visual, tactile, and auditory cues, such as illuminated light switches, audio cues, and braille labels.
- Employ clear and meaningful signage and labeling, especially in areas like laundry rooms and bathrooms where safety information and instructions are essential.
- Choose materials and finishes that contrast in color and texture, ensuring that essential elements are easily distinguishable.
Tolerance for Error: Minimizing Accidents and Consequences
Creating a space that minimizes accidents and the negative consequences of unintended actions helps foster a safe and user-friendly environment. To design with tolerance for error in mind:
- Incorporate slip-resistant flooring materials in areas of the home prone to moisture, such as bathrooms, kitchens, and entryways.
- Install safety railings and handholds in stairwells, hallways, and bathrooms to provide additional support and stability.
- Invest in lighting solutions that minimize glare and shadows, reducing the chance of falls or other accidents.
Low Physical Effort: Accessible Spaces for All
Designing spaces that require minimal physical effort ensures that the environment remains accessible and user-friendly for users of all abilities. Strategies to achieve this goal include:
- Selecting appliances with accessible controls, such as front-loading washing machines and ovens with door handles that can be opened with minimal force.
- Opting for faucets with lever handles, as they require less strength to operate than traditional knob-style faucets.
- Installing easily accessible storage that minimizes the need for bending, reaching, or lifting heavy items.
Appropriate Size and Space: Accommodating a Range of Users
Providing ample space for the approach, reach, and manipulation of design elements ensures accessibility for a diverse range of users. To create an appropriate size and space in your home:
- Allow sufficient clearance around doors, hallways, and in bathrooms to accommodate wheelchair users and individuals using mobility aids.
- Designate storage solutions at varying heights, making them accessible for users of all heights.
- Incorporate turning and maneuvering space within rooms to provide ease of movement for all occupants.
Embracing Universal Design in Your Utah County Home
Incorporating universal design principles into your new home ensures a comfortable, accessible, and adaptable living space that meets the varying needs of all occupants. By partnering with one of the best and most affordable home builders in Utah, like Always Affordable Homes, you can trust that your oasis will be truly personalized to your preferences and requirements.
Take the first step in creating your dream home that accommodates everyone’s unique needs—contact Always Affordable Homes today to learn more about our home construction services.

