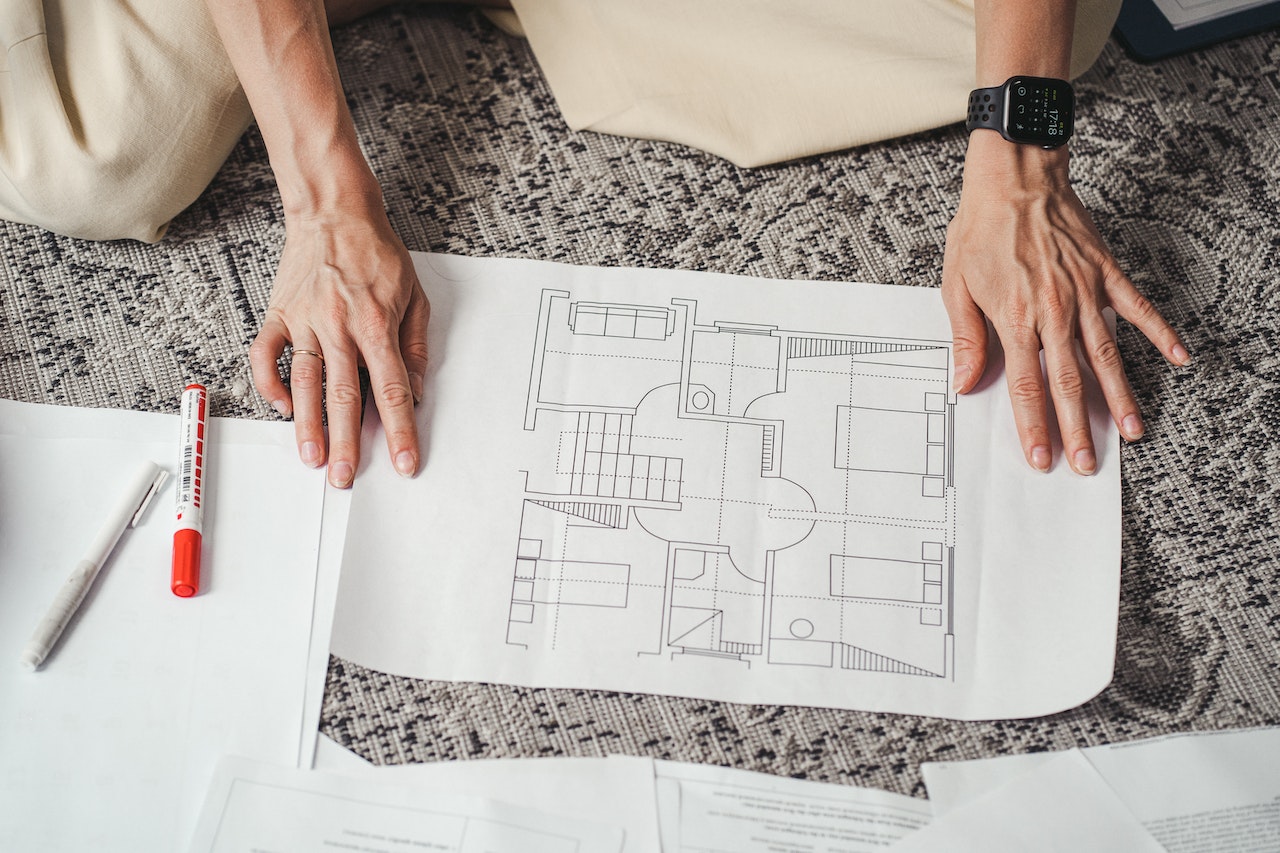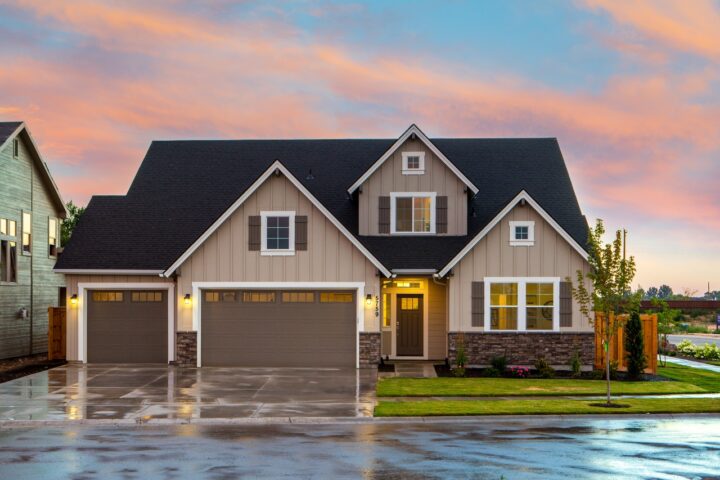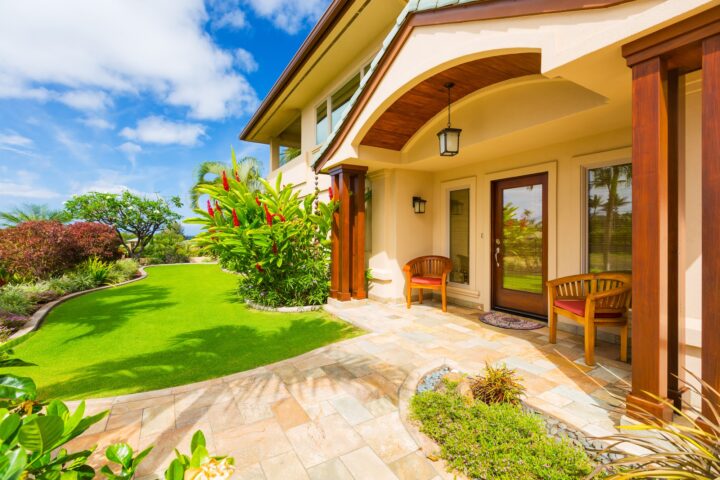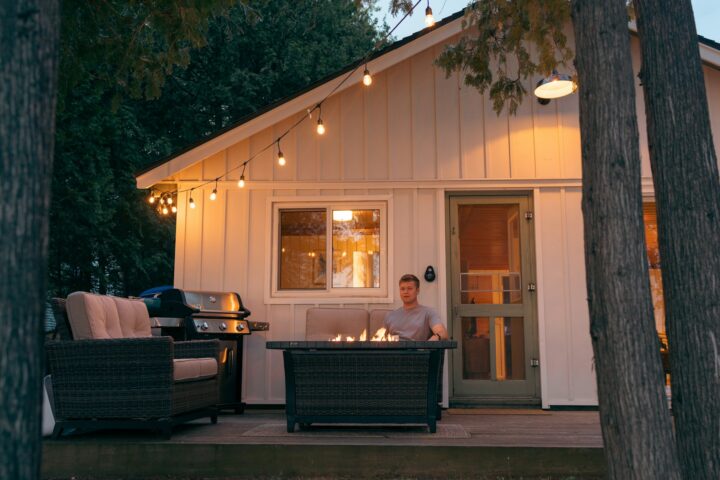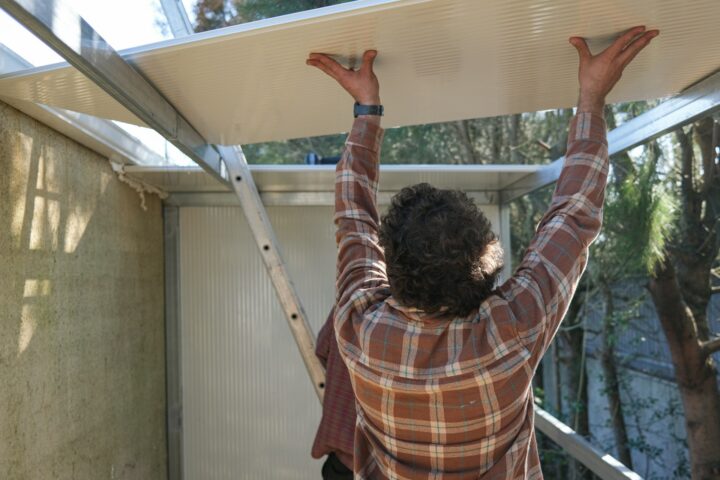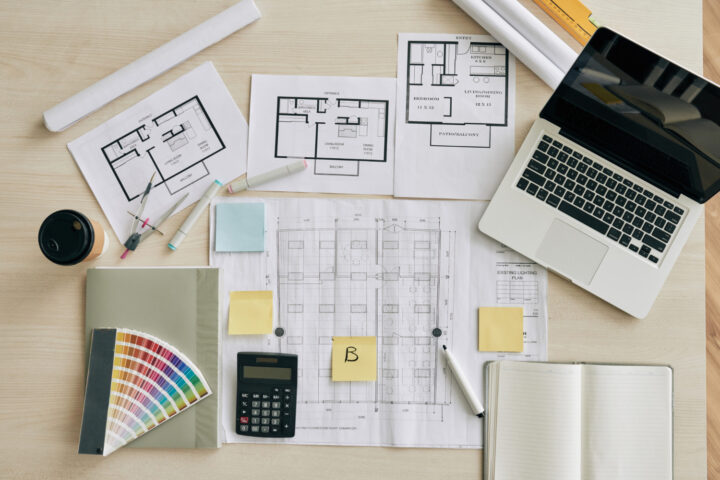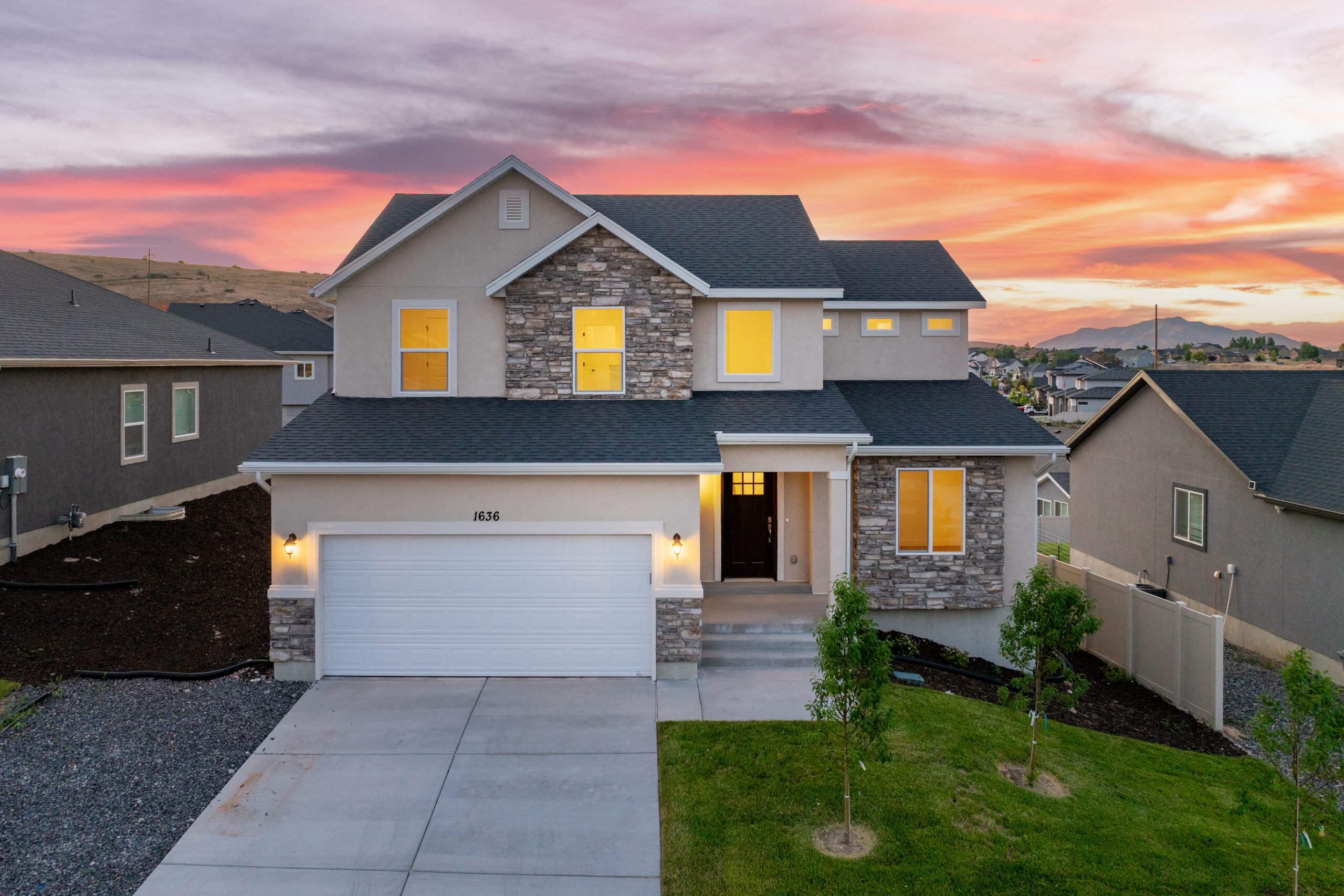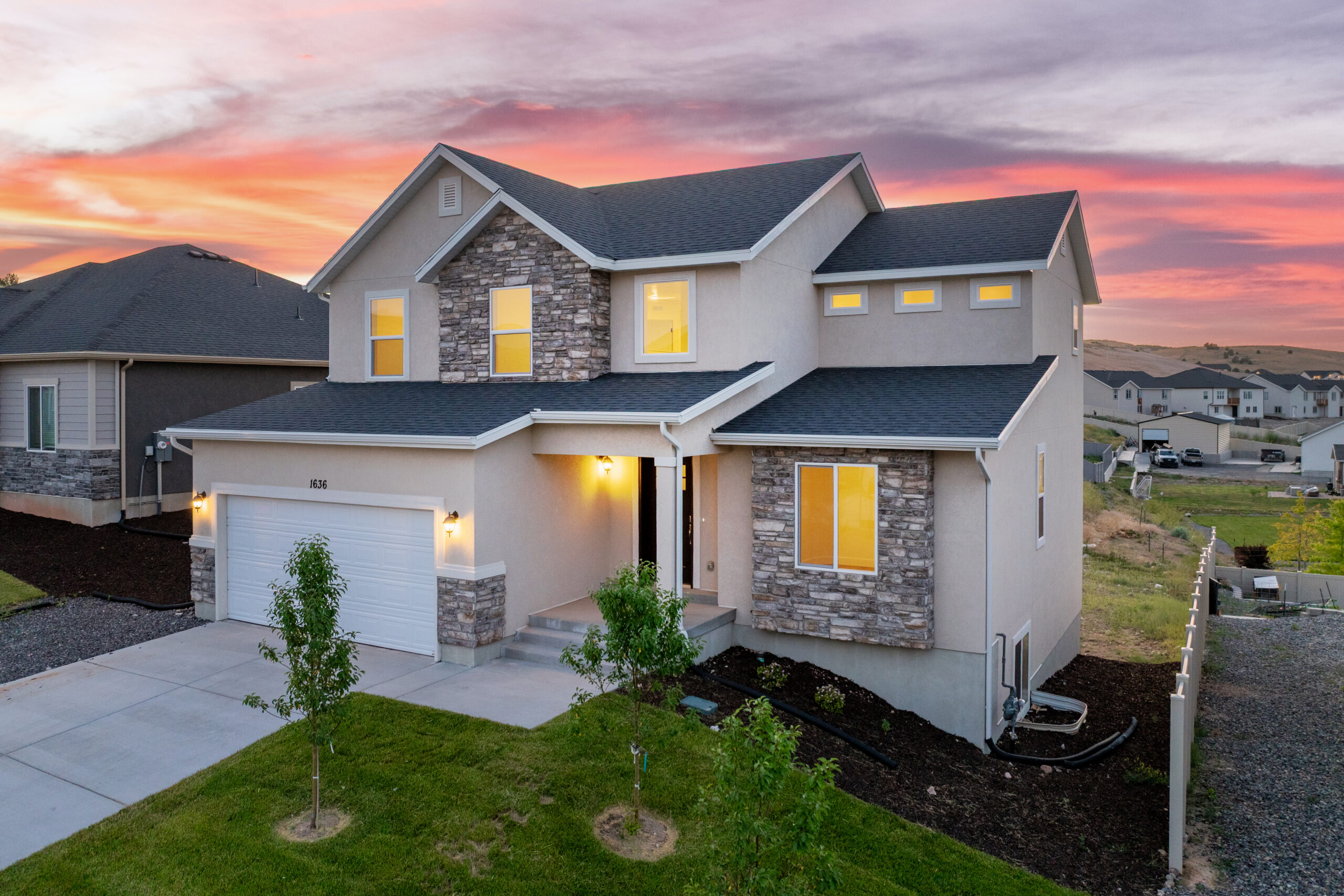In recent years, the open floor plan has become increasingly popular in home design. An open floor plan is a layout where multiple rooms are combined into one large space without walls or doors. This type of design creates a flowing and airy feel to the home, making it an attractive option for custom builds. In this article, we will look at eight reasons why an open floor plan is a great choice for your custom build.
Increased Natural Light
With an open floor plan, the natural light that would have been blocked by walls can now fill your entire living space. This can make your home feel brighter and more inviting. Sunlight can also help regulate your body’s natural sleep-wake cycle, which can improve your overall health and well-being.
Better for Entertaining
An open floor plan is ideal for hosting guests and entertaining. With no walls to block sightlines, you can easily keep an eye on your guests and converse with them while you cook or prepare drinks. This layout also creates a more communal atmosphere where guests can feel connected, even if they are in different parts of the room.
Flexible Design
With an open floor plan, you have more flexibility in designing your custom build. You can create separate areas for different activities within the same space. For example, you can have a living area, dining area, and kitchen all in the same room. This allows you to maximize the space in your home and create a more functional layout.
Improved Traffic Flow
An open floor plan can improve traffic flow in your home. Without walls blocking the way, people can move freely from one room to another. This can be especially useful for families with young children or pets, as they can move around the home more easily and safely.
Easier to Monitor Children
An open floor plan can make it easier to monitor your children. With no walls to block sightlines, you can keep an eye on your children while you cook, clean, or work in another area of the room. This can provide peace of mind and ensure that your children are safe and secure.
Increased Resale Value
An open floor plan can increase the resale value of your home. Many homebuyers today are looking for homes with open floor plans, so having this type of layout can make your home more attractive to potential buyers. This can ultimately lead to a higher resale value and a faster sale.
More Natural Interaction
An open floor plan can encourage more natural interaction between family members. Without walls blocking the way, family members can easily communicate and spend time together, even if they are in different areas of the room. This can create a more cohesive and connected family dynamic.
Better for Small Spaces
An open floor plan can be a great option for small spaces. When you combine multiple rooms into one large space, it can create the illusion of a larger area. This can make your home feel more spacious and open, even if it is actually quite small.
Improved Sightlines
An open floor plan can also improve the sightlines within your home. By removing walls, you can create unobstructed views from one end of the room to another. This not only creates a more spacious feel, but it also allows for better supervision of children or pets.
Conclusion
An open floor plan is a popular choice for custom builds for many reasons. This type of design can increase natural light, improve traffic flow, and make it easier to monitor children. It can also create a more communal atmosphere, encourage natural interaction, and increase the resale value of your home. With an open floor plan, you have the flexibility to create separate areas within the same space, making it a functional and versatile option for your custom build.
If you’re looking for quality, affordable homes in Utah County, Salisbury Homes is the builder for you! Our expert team of home builders in Utah County is dedicated to delivering exceptional results that meet your unique needs and budget. So why wait? Contact us today to learn more about our available homes and start building your dream home with Salisbury Homes!

