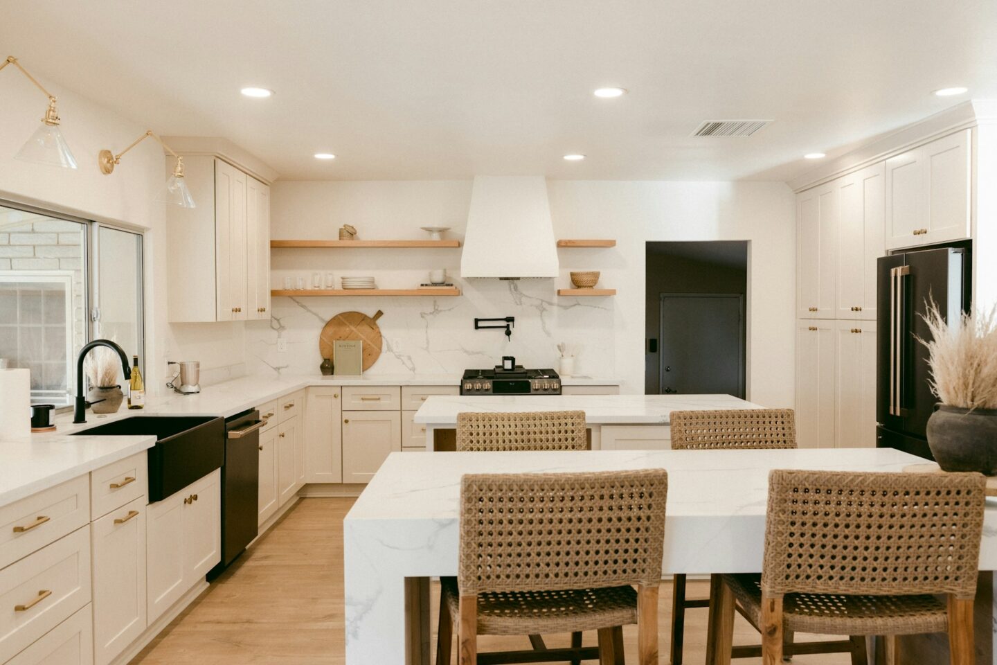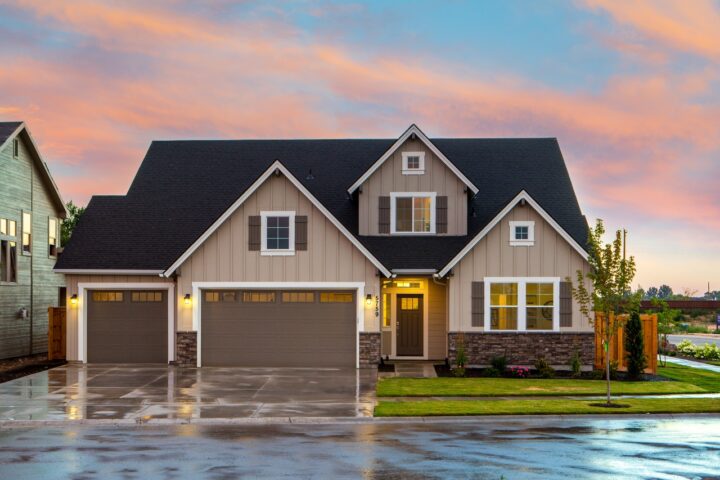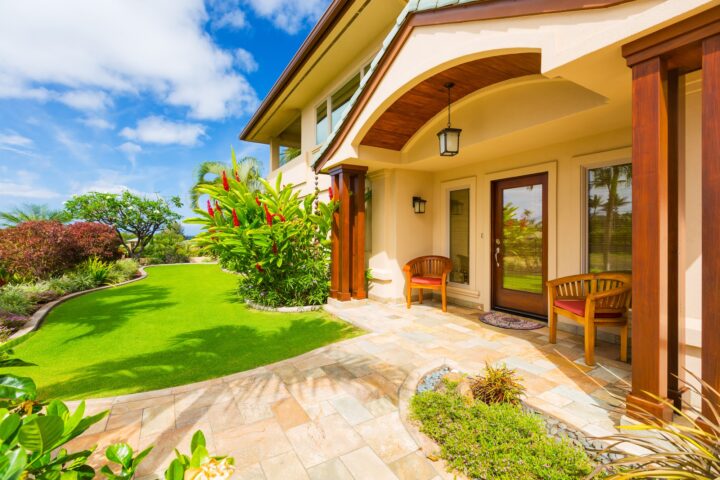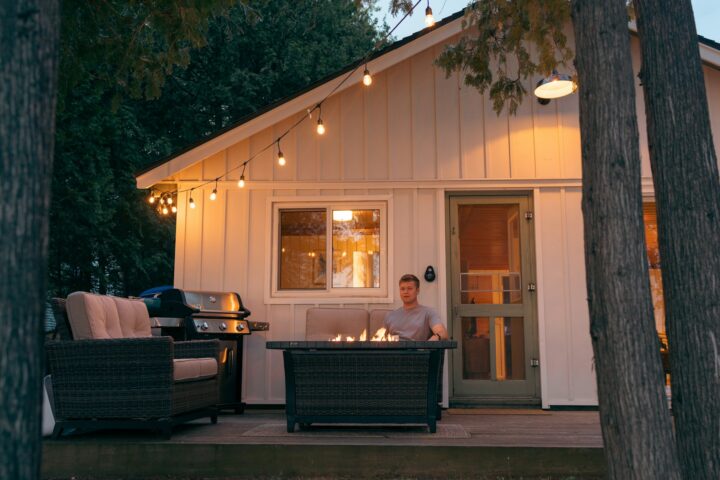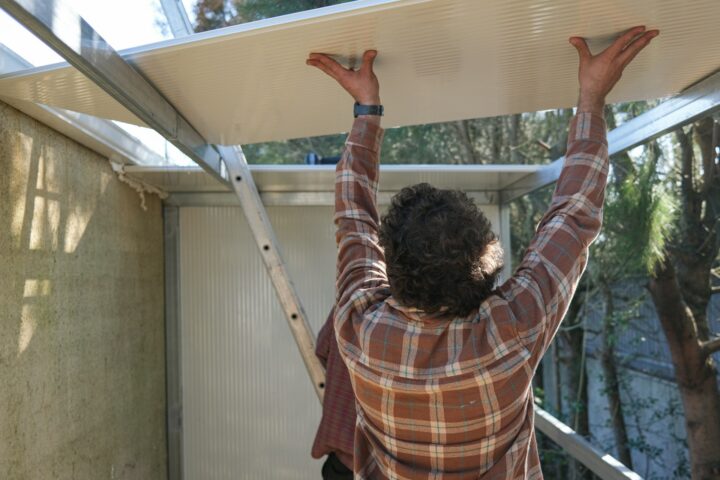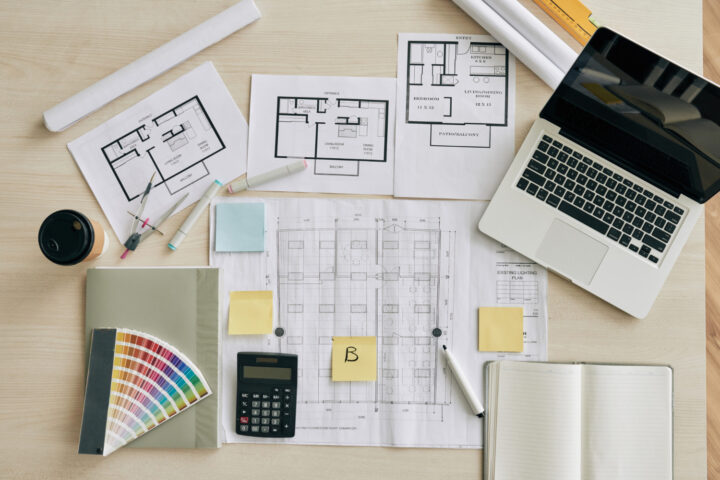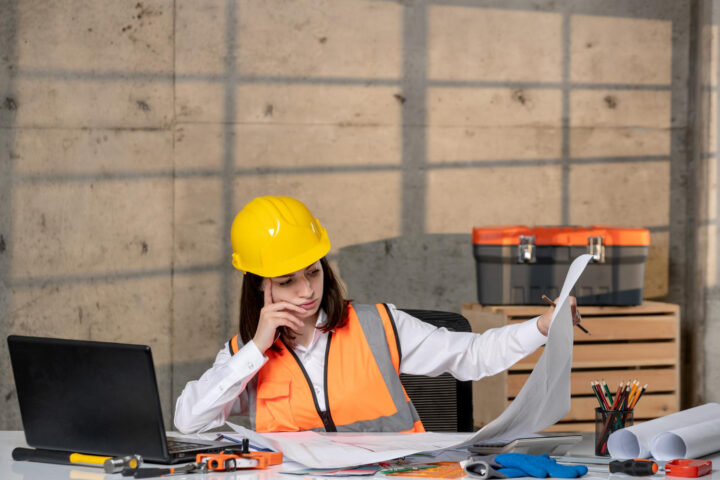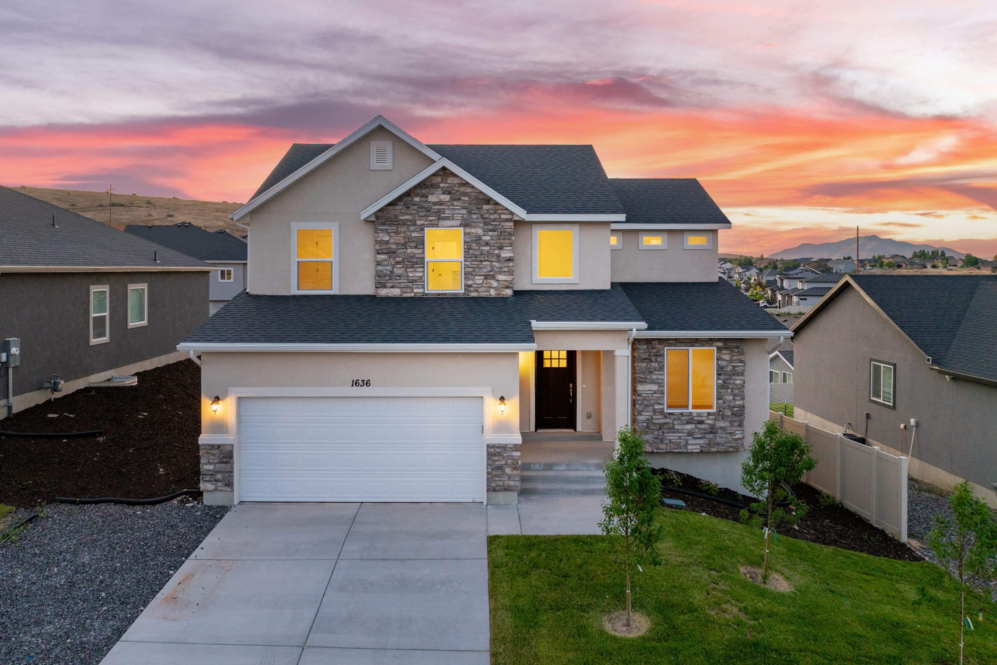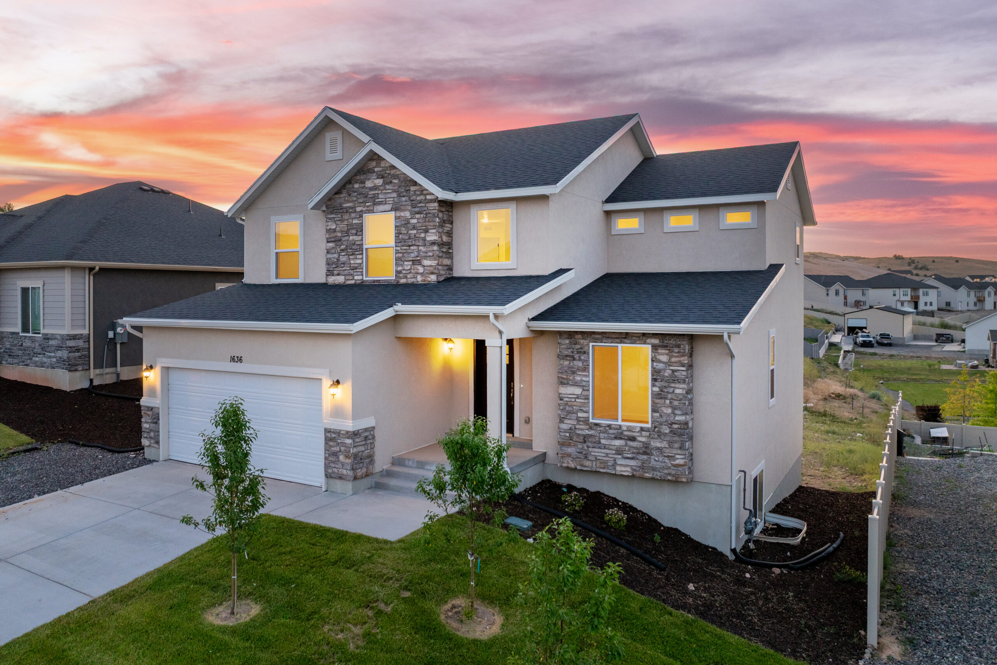Building a custom home in Utah County presents an exciting opportunity to tailor every aspect of your living space to suit your lifestyle and preferences. As home builders, we understand that the process involves considerable decision-making, from selecting the right plot of land to choosing between various architectural designs and interior finishes. What sets a custom home apart is its ability to meet the specific needs and desires of the homeowner, making every room, feature, and design choice personal and purposeful.
In this article, we’ll dive into some of the most sought-after features that can make a custom home in Utah County truly stand out. From cutting-edge energy-efficient technologies that help save on utilities to open floor plans that enhance communal living, we’re here to guide you through making your home both beautiful and functional. We’ll also touch on the latest interior design trends in the area and discuss how creating a vibrant outdoor living space can enrich your home experience. Each feature we discuss is carefully selected to ensure that your custom home not only meets but exceeds expectations for comfort, sustainability, and style.
Essential Energy-Efficient Technologies for Utah Homes
As home builders, we recognize the increasing demand for energy efficiency in Utah homes. Embracing energy-efficient technologies not only contributes to environmental stewardship but also yields long-term cost savings. We focus on integrating several key technologies designed to reduce energy consumption while enhancing the comfort of your home.
First, we employ high-performance insulation systems, such as spray foam and rigid foam boards, which provide excellent thermal resistance and seal against air leakage. Secondly, advanced HVAC systems with high SEER ratings are standard in our builds, ensuring effective heating and cooling without excess energy use. We also incorporate energy-efficient windows that feature double-glazing and low-emissivity coatings to minimize heat loss during colder months and block out excessive heat during the summer.
Design Must-Haves: Open Floor Plans and Functional Spaces
Creating spaces that are both open and functional is pivotal in our design philosophy. Open floor plans are favored for the way they facilitate interaction and a seamless flow between living areas. We design these spaces to be adaptable, catering to both the daily needs of families and the dynamic requirements of hosting guests.
Our functional spaces are designed with multitasking in mind. For example, kitchens feature central islands that serve as cooking areas, dining surfaces, and, sometimes, informal workstations. Living areas are equipped with built-in features like shelves and cabinets for optimized storage. We also emphasize natural light wherever possible, which not only makes spaces appear larger and more welcoming but also reduces the need for artificial lighting during the day. These design choices ensure that every square foot of your home is utilized efficiently, providing practicality without sacrificing style.
Top Interior Design Trends in Utah County
In Utah County, the interior design trends are as varied and dynamic as the landscape itself. Lately, we’ve seen a surge in the popularity of natural materials, which reflect our beautiful surroundings and promote sustainable living. These include elements like stone countertops, hardwood flooring, and woolen textiles, which bring warmth and a bit of the outdoors into your home. Another prominent trend is the use of bold, expressive colors. Whether it’s painted accent walls or vibrant furniture pieces, these colors add personality and life to any space, making your home a true reflection of your personal style.
Moreover, smart home technology continues to be an integral part of interior design. This trend is not just about convenience; it’s about integrating technology in an intuitive and stylish way. From smart lighting systems that adjust to the time of day to advanced home security systems that blend seamlessly into your decor, the goal is to enhance functionality without compromising on aesthetics.
Outdoor Living Essentials in Utah
Outdoor living spaces are essential in Utah County homes, providing a perfect blend of comfort and connection with nature. To truly embrace the outdoor lifestyle, consider integrating kitchens and dining areas into your backyard or patio. This setup not only increases your living space but also makes for memorable outdoor gatherings. Decking, weather-resistant furniture, and strategic lighting are key elements that turn these spaces into functional and inviting areas.
Another major aspect of enhancing outdoor living is landscaping. Native plants not only add beauty and privacy but are also adapted to the local climate, requiring less water and maintenance. Features like fire pits or water features can transform your garden into a year-round retreat, perfect for relaxation or entertainment.
Conclusion
Creating a home in Utah County that’s both beautiful and functional involves understanding the latest trends and technologies and integrating them thoughtfully into your design. Whether it’s making the most of your indoor spaces with the latest interior design trends or extending your living area outdoors, the focus should always be on creating environments that fit your lifestyle and preferences. As a trusted Utah home builder, we are committed to building homes that are not just living spaces but are true sanctuaries for you and your family.
If you’re ready to build your dream home in Utah County with a team that prioritizes innovation, style, and sustainability, contact us at Salisbury Homes. Let’s make your dream home a reality.

