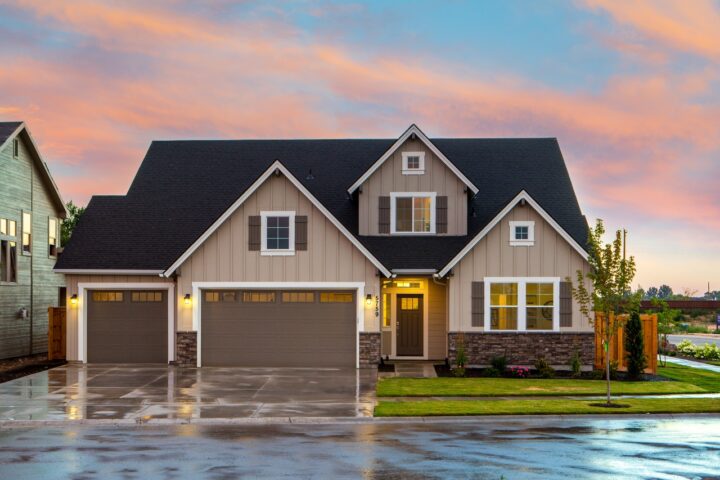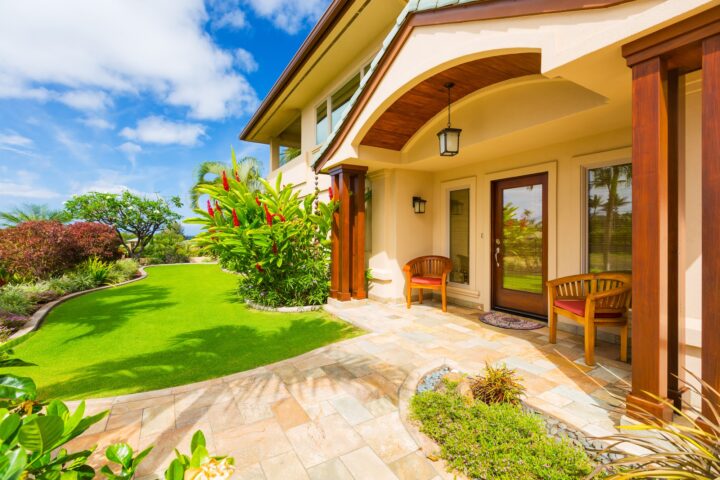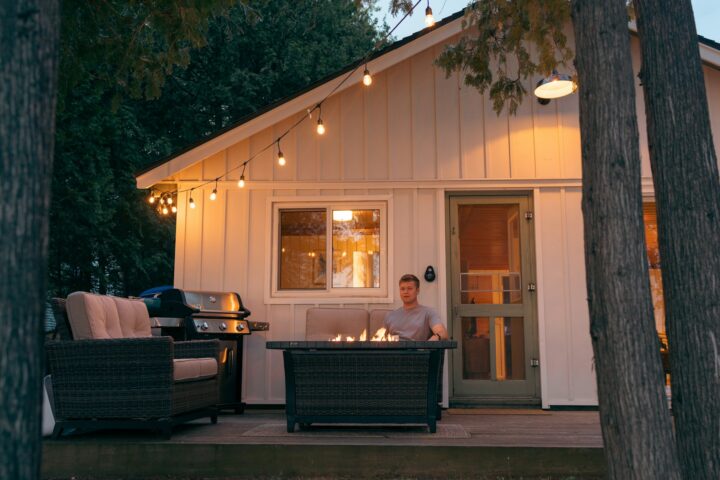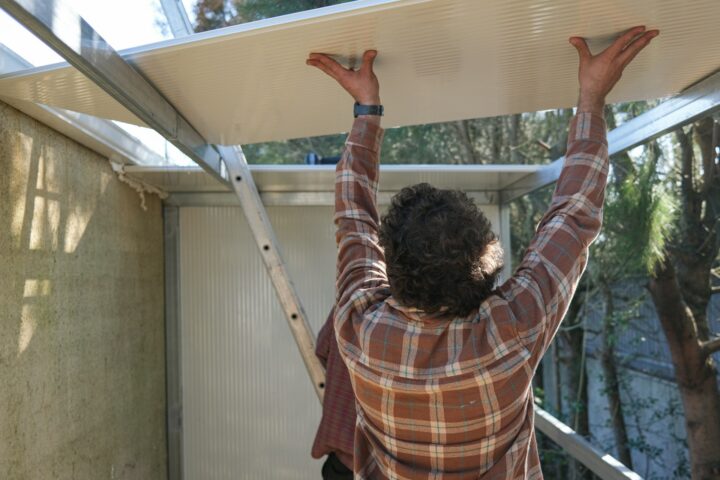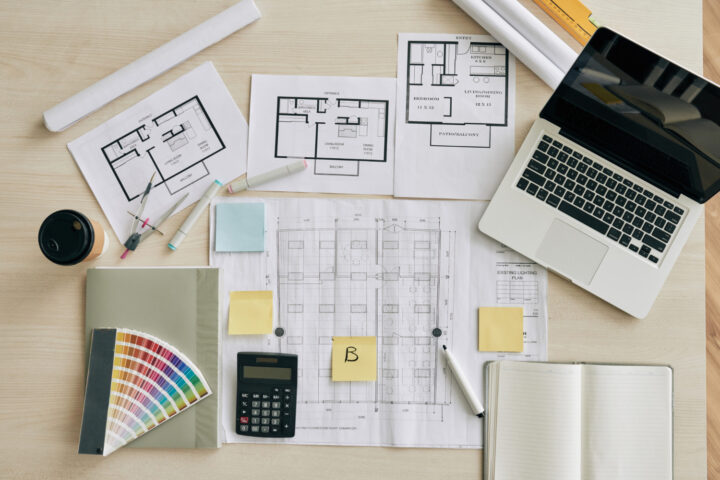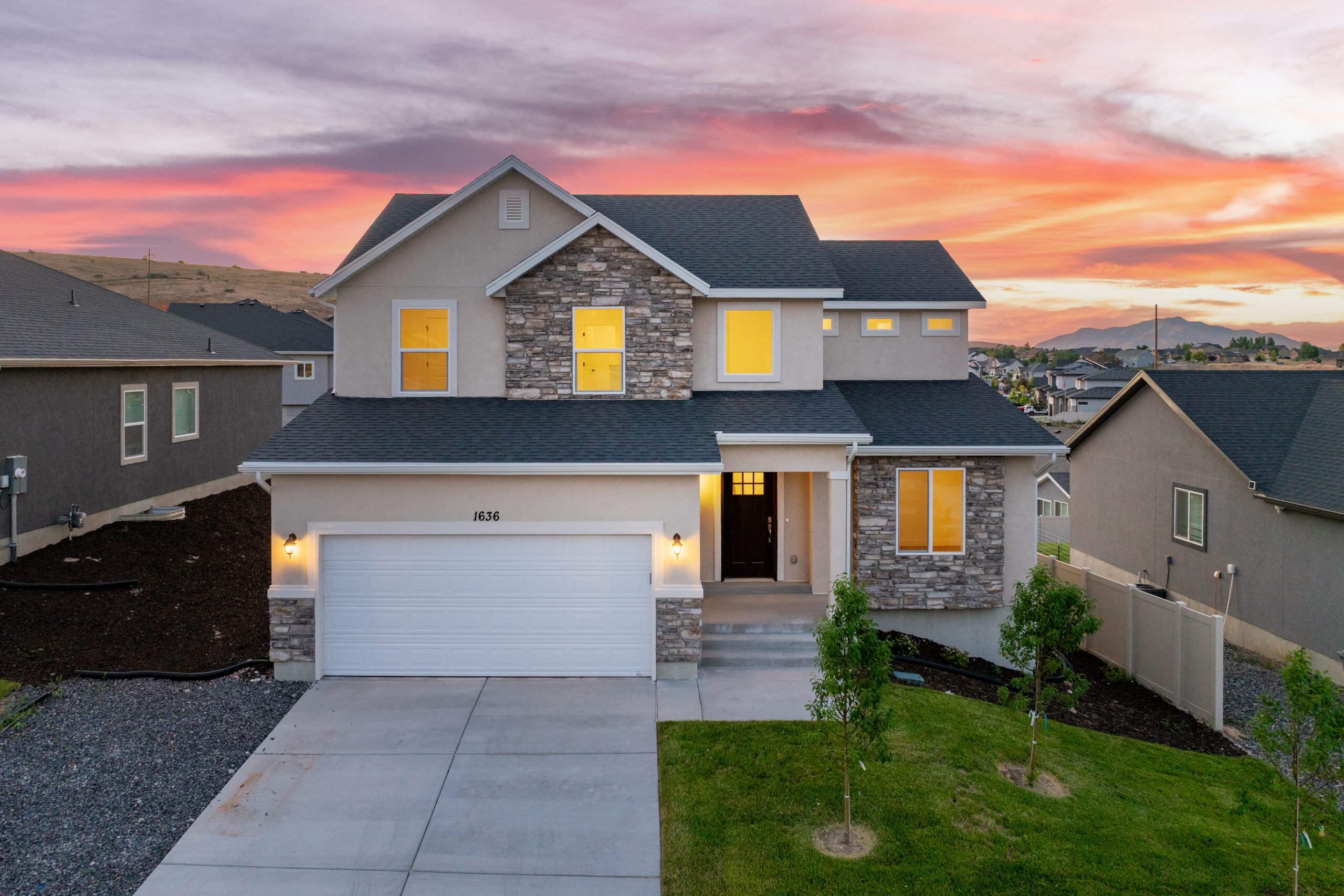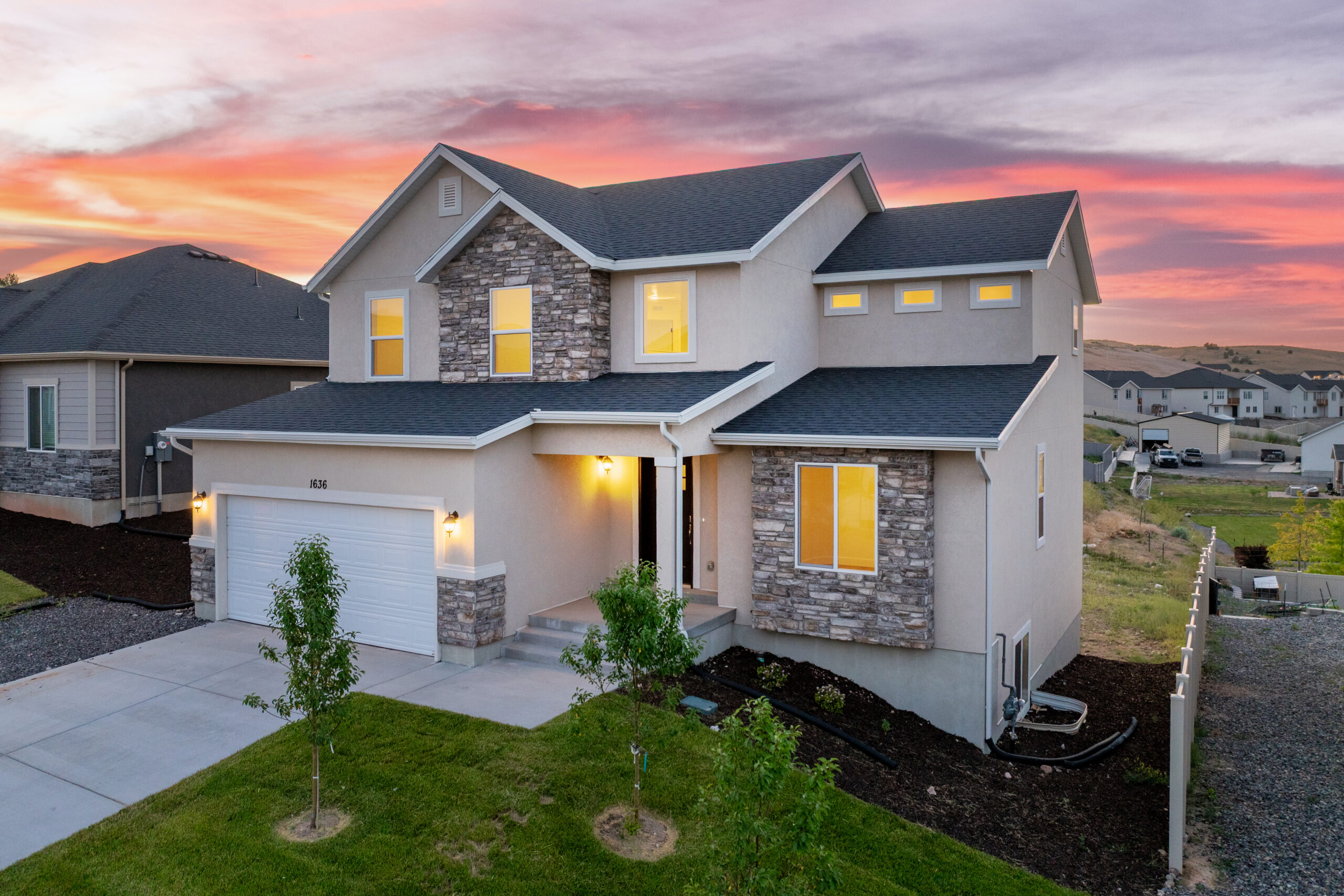Choosing the right floor plan for your Utah County home is not just about the size or the number of rooms—it’s about how your space will function for you and your family. The floor plan can dictate the flow of your day-to-day life and influence how you enjoy your home. As experienced home builders in Utah County, we understand the gravity of this decision and are here to guide you through the process.
Every family is unique, and the perfect floor plan for one may not serve the needs of another as well. It’s essential to start by assessing your lifestyle. Ask yourself what you need in a home to make it comfortable and functional. Do you entertain often? Are you looking for an open space that brings the family together or separate spaces where everyone can have some privacy?
This is just the beginning of creating a living space that suits you perfectly. By evaluating different floor plans and considering the specific features each offers, you’ll be closer to realizing your dream home in Utah County. Remember, the right floor plan integrates seamlessly with your lifestyle, enhancing your home living experience by being both functional and comfortable.
Understanding Your Lifestyle Needs
When we begin the process of designing your Utah County custom home, the first step is always to understand your lifestyle needs. This crucial early stage helps ensure that your new home not only looks great but also fits perfectly with how you live your life. Whether you’re a growing family needing extra bedrooms and play spaces, a professional working from home who needs a quiet office, or you’re looking forward to entertaining regularly, each lifestyle has unique requirements that influence the design of a home. We take the time to discuss your daily activities, your long-term considerations, and any special needs your family members might have. This personalized approach helps us tailor every aspect of your home to suit your lifestyle perfectly.
Evaluating the Pros and Cons of Open vs. Closed Floor Plans
Choosing between an open and a closed floor plan is one of the fundamental decisions in the home building process. Open floor plans feature fewer walls and more shared spaces, which promotes togetherness and easier social interactions. They typically provide a more flexible layout, allowing the living room, dining area, and kitchen to flow into one another. This setup is ideal for those who entertain often or have large families where openness and connectivity are valued. On the other hand, closed floor plans offer more privacy and noise control, which can be beneficial for families with teenagers, those who work from home, or households with differing daily schedules.
However, each style has its drawbacks. Open floor plans can sometimes feel noisy and chaotic, especially in homes with young children. Additionally, privacy can be limited, and it can be challenging to hide messes when unexpected guests arrive. Closed floor plans, while offering more privacy and quiet areas, can make homes feel cramped and can limit natural light. They may also hinder social interaction during gatherings. Understanding the advantages and disadvantages of each option allows us to work with you to determine which style best accommodates your preferences and needs, ensuring that your new home will be a place of comfort and functionality.
Key Features to Consider in Your Floor Plan
In crafting the perfect custom home in Utah County, several key features stand out as crucial components of an effective floor plan. We emphasize the importance of natural lighting, ensuring that each room enjoys proper sunlight throughout the day, enhancing both the aesthetic and the practicality of your space. Accessibility is another critical feature; our designs consider easy access to and from different areas of the home, making it comfortable for everyone, regardless of mobility.
Storage solutions are also prioritized in our designs, with ample, cleverly integrated storage spaces that help maintain a clean and clutter-free environment. Last but not least, energy efficiency is built right into your floor plan. We plan for well-insulated walls, strategically placed windows, and energy-smart appliances, helping you reduce energy costs and contribute to environmental preservation.
How to Customize a Floor Plan with Us
Customizing your floor plan with us is a straightforward and exciting process. We start by sitting down together to define your needs and desires for your new home. Our team listens intensely to understand every aspect of what you envision, from the overall style to specific room functionalities. After these initial consultations, our skilled designers use this information to draft a preliminary floor plan, which we review together, allowing for real-time adjustments and refinements.
Throughout this process, we provide guidance on how various design choices can affect your home’s aesthetics and efficiency. Whether you want to add extra bedrooms, expand your kitchen, or incorporate a home office, we ensure that your conclusions pack both functionality and elegance. Adjustments can be made until you feel confident that the floor plan reflects your vision perfectly, ensuring that the final design is a personalized fit for your lifestyle.
Conclusion
Building a custom home in Utah County presents a unique opportunity to tailor every aspect of where you will live. From understanding your lifestyle needs to finalizing a floor plan that encompasses all your desires, we guide you each step of the way. Our commitment is to not only meet your expectations but to exceed them, ensuring that your new home is as functional as it is beautiful.
If you’re ready to take the next step towards building your dream home with a floor plan that perfectly matches your needs, contact a trusted Utah home builder like Salisbury Homes. Let our dedicated team bring your vision to life, crafting a space that you and your family will love for years to come.


