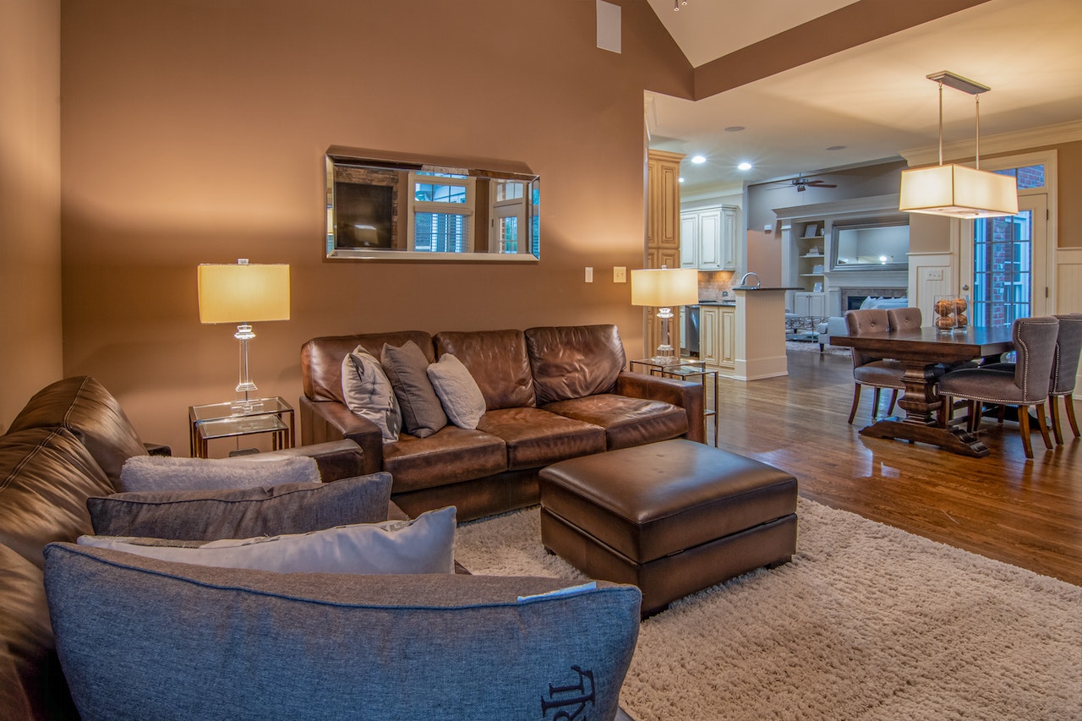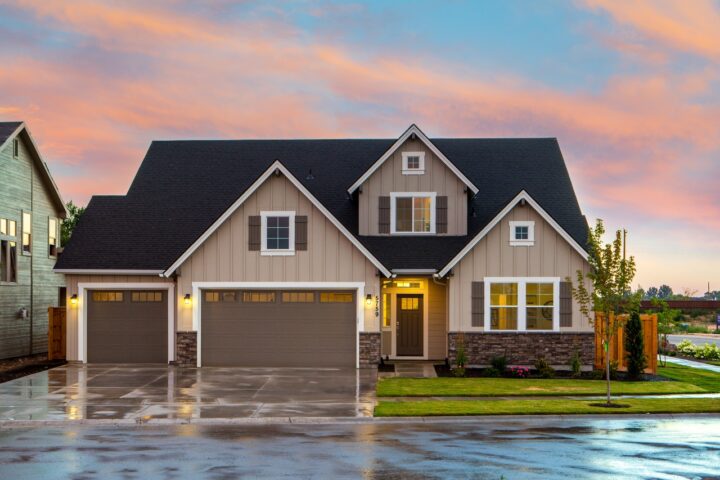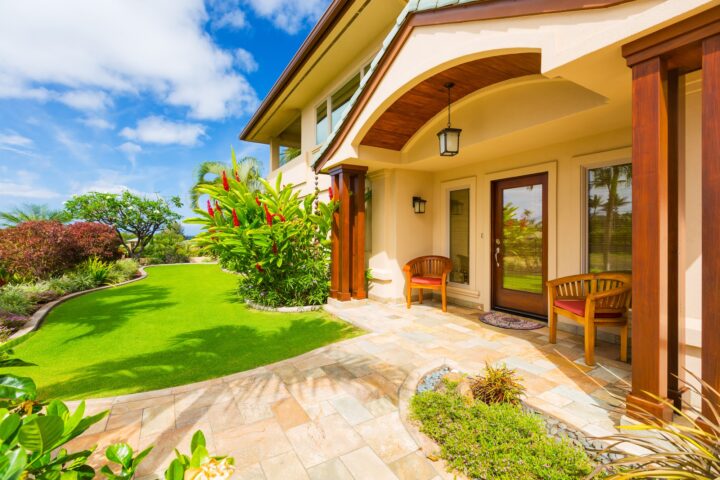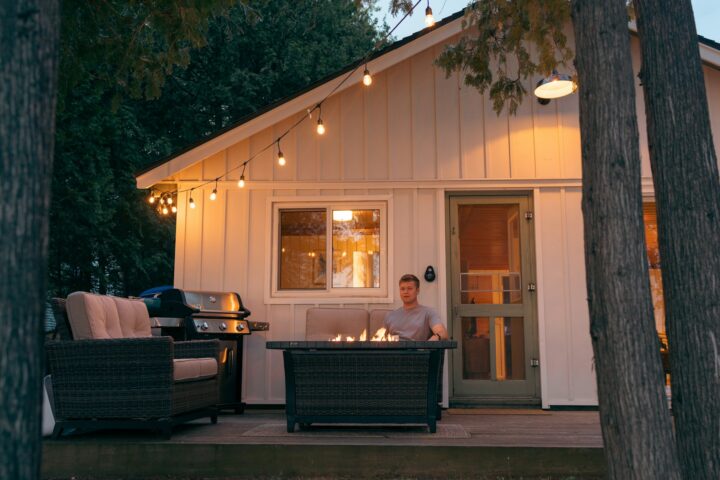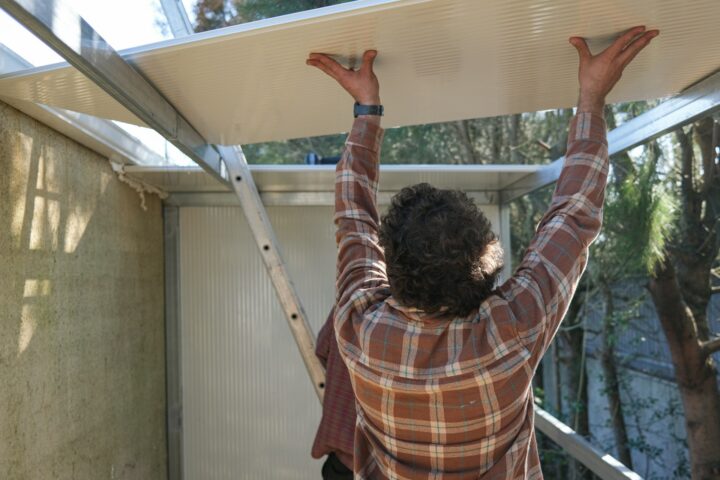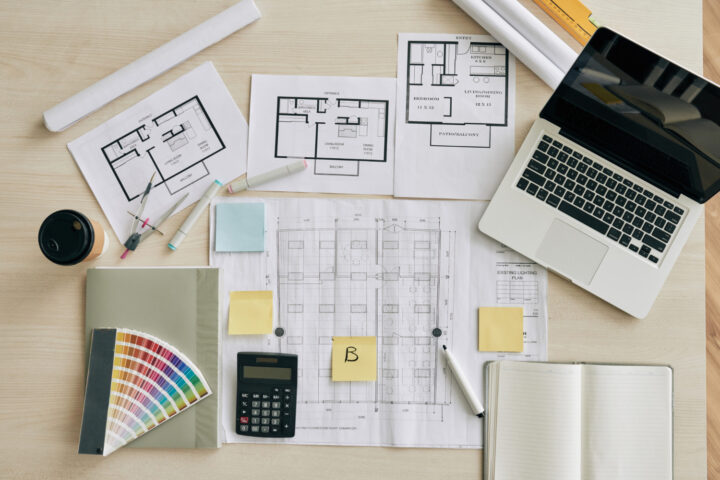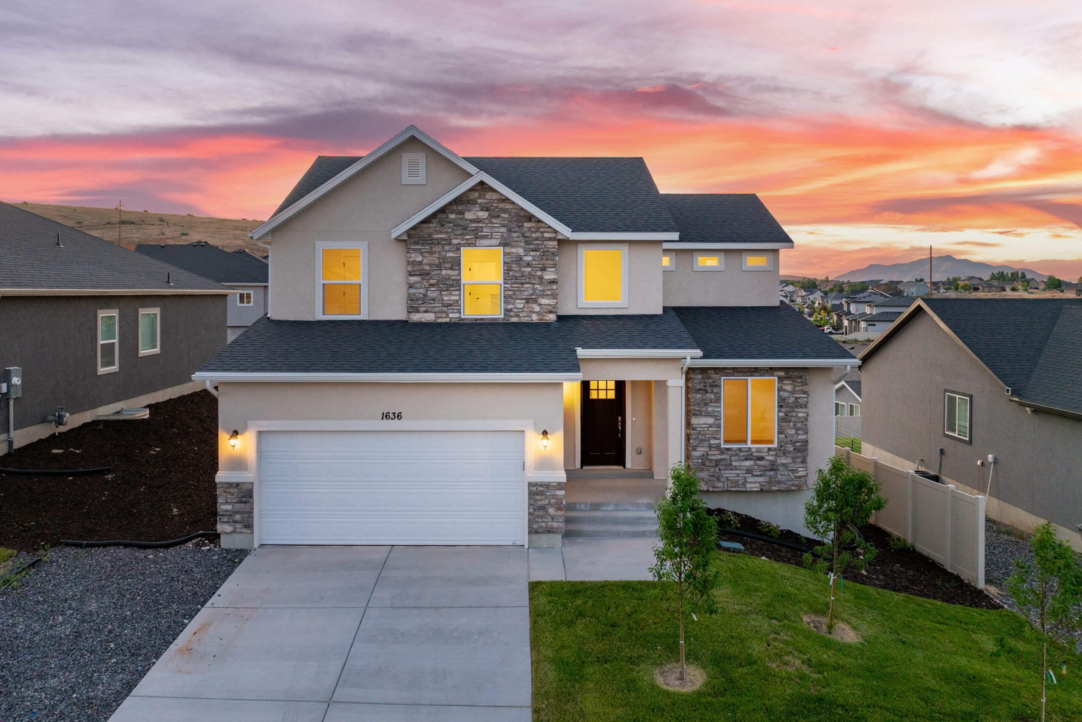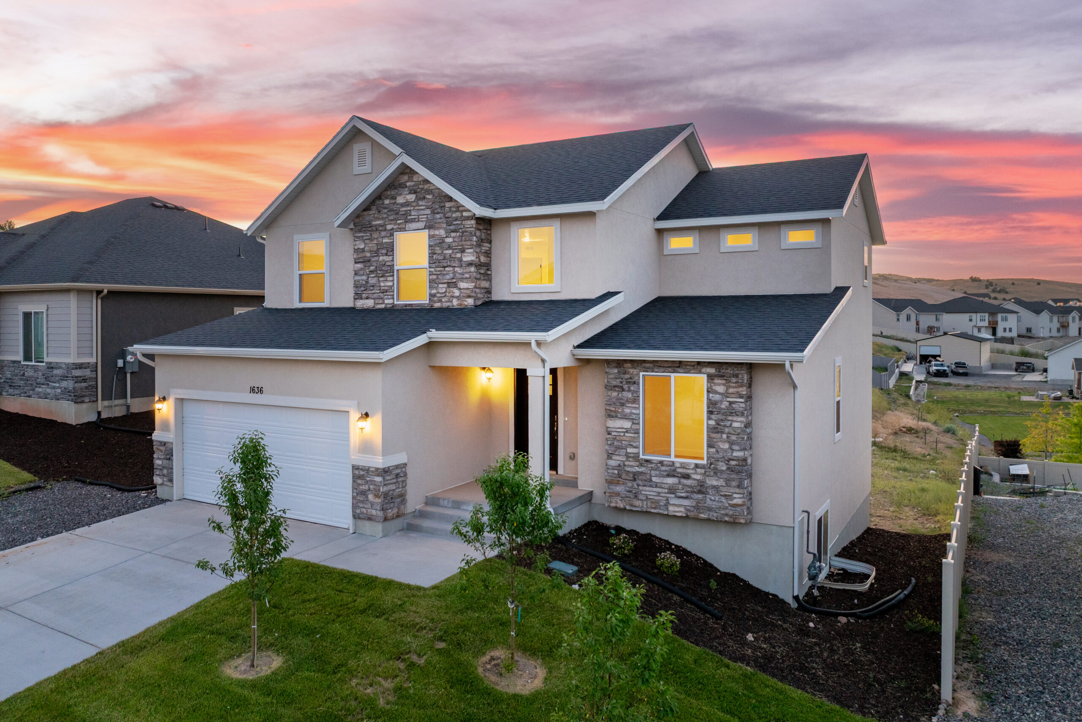The concept of a “forever home” is becoming increasingly popular as homeowners prioritize long-term comfort, adaptability, and functionality in their living spaces. A forever home is a residence designed to accommodate your needs throughout various stages of life, ensuring that you and your family can remain in the same comfortable and familiar environment for years to come.
By incorporating universal design principles and carefully planning your home’s layout, you can work with an experienced builder like Salisbury Homes to create a living space that serves you and your loved ones well, no matter what changes life may bring.
When building a forever home in Utah County, it is essential to consider features that promote longevity, cater to diverse abilities, and enhance convenience. Designing your home with an eye for accessibility, safety, and aging in place ensures that it remains comfortable, functional, and easy to maintain throughout the years. This level of thoughtfulness not only benefits you and your family but can also increase your home’s resale value, should life take a different turn.
From Foundation to Finishing: Planning a Forever Home
The dream of creating a forever home is an ambition shared by many homeowners. To achieve this goal, it’s crucial to plan strategically and prioritize accessibility, adaptability, and durability in your home’s design and construction. In this article, we’ll guide you through essential features and best practices for building a forever home in Utah County, ensuring your living space remains comfortable and functional throughout your life’s various stages.
One-Story Living: Simplifying Your Living Space
Single-story floor plans offer various benefits when designing a forever home. Living on one level simplifies daily routines, enhances accessibility, and minimizes potential hazards. To optimize the advantages of one-story living, consider incorporating the following design elements:
- Open Floor Plans: An open floor plan offers better accessibility and seamless movement between spaces, while also creating a spacious and welcoming atmosphere.
- Separation of Spaces: Design private spaces in one area of the home, such as bedrooms and bathrooms, and reserve the other side for communal areas, like the kitchen and living room, to optimize organization and flow.
- Wide Doorways and Hallways: Incorporate wider doorways and hallways to accommodate potential mobility aids and promote free movement throughout your home.
Aging-in-Place Design: Preparing for the Future
Aging-in-place design means considering your needs as you grow older and making informed choices that enable you to safely and comfortably live in your home for years to come. Key aging-in-place design features include:
- Barrier-Free Showers: Installing walk-in showers without curbs or steps reduces the risk of falls and accommodates individuals with limited mobility.
- Grab Bars: Incorporating sturdy grab bars in bathrooms and other high-risk areas enhances safety and support for every member of the household.
- Lever Handles: Replacing traditional doorknobs with lever handles simplifies door operation for individuals with limited hand strength or dexterity.
Universal Design Principles: Accommodating a Diverse Range of Needs
Universal design emphasizes the creation of spaces that are adaptable and accessible for a wide range of abilities and needs. By incorporating universal design principles, you can ensure your home is genuinely welcoming and usable for everyone. Some essential features of universal design include:
- Adjustable Countertops: Consider including customizable countertops in your kitchen and bathrooms, with adjustable heights to suit various family members or residents.
- Multilevel Kitchen Islands: Design your kitchen island with multiple levels, accommodating both standing and seated users.
- Accessible Appliances: Opt for appliances with front-facing controls, clear labeling, and easy-to-reach storage spaces.
Low-Maintenance Landscaping: Beauty Made Easy
Creating a beautiful, low-maintenance yard is another crucial aspect of designing a forever home in Utah County. To achieve a landscape that requires minimal upkeep without sacrificing visual appeal, keep these tips in mind:
- Native Plants: Choose native plants that thrive naturally in Utah County’s climate, reducing your need for water, fertilizers, and pesticides.
- Drought-Tolerant Landscaping: Implement xeriscaping techniques and drought-tolerant plants to minimize water consumption and work throughout the drier months.
- Permeable Paving: Install permeable paving materials for walkways and driveways to reduce stormwater runoff and prevent soil erosion.
Quality Construction: Ensuring Durability and Adaptability
A well-built home is the foundation for a forever home. Work with a reputable builder like Salisbury Homes, who prioritizes adaptability and durability in the home-building process. Emphasize the following:
- Timeless Design: Opt for architectural styles, finishes, and materials that stand the test of time and are less susceptible to fluctuating trends.
- High-Quality Materials: Choose high-quality, durable materials for your home’s construction to ensure that it remains structurally sound long into the future.
- Ongoing Maintenance: Develop a comprehensive maintenance plan, addressing both the interior and exterior of your home, to proactively prevent potential issues, saving both time and money in the long run.
Building a Forever Home with Confidence
By prioritizing these key areas of home design and construction, you can create a forever home in Utah County that is tailored to your family’s evolving needs, while also ensuring comfort, convenience, and functionality for years to come.
Collaborate with trustworthy and affordable home builders in Utah like Salisbury Homes to bring your forever home vision to life, crafting a sanctuary that grows with you and your loved ones. Contact us today to get started on your journey towards realizing your dream of a forever home in Utah County.

